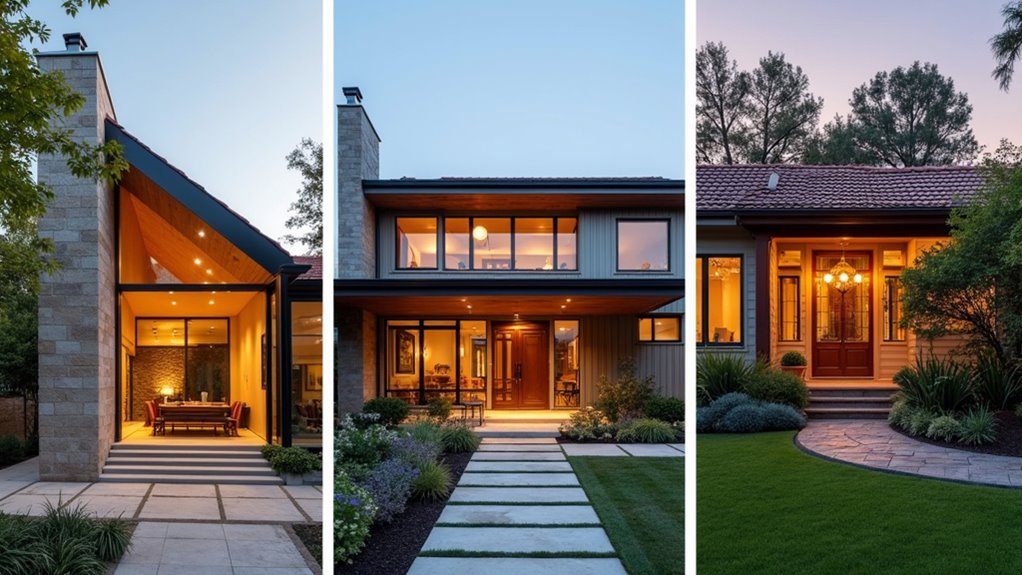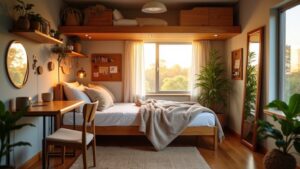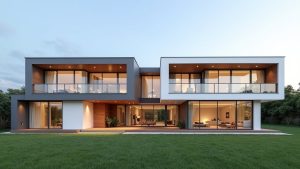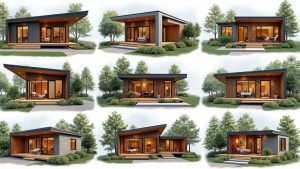Transforming a 3-bedroom home into a stunning space is achievable with innovative designs. Embrace modern open-concept living to create fluid, light-filled areas that enhance social interaction with defined zones using furniture and rugs. Opt for Scandinavian-inspired simplicity, featuring neutral tones, light woods, and cozy textures for serene elegance. Choose efficient modern minimalism with smart storage and clean lines for a sleek, airy feel. Explore further to uncover deeper insights into these captivating styles.
Key Takeaways
- Transform a 3-bedroom home with an open-concept layout for fluid, social spaces and abundant natural light.
- Integrate a modern kitchen as a central hub with a multifunctional island and smart technology.
- Adopt Scandinavian simplicity using neutral tones, light woods, and cozy textures for a serene atmosphere.
- Embrace minimalist design with compact, functional furniture and hidden storage for a sleek, uncluttered look.
- Enhance comfort with strategic lighting, sound-absorbing materials, and professional guidance for safe structural changes.
Modern Open-Concept Living
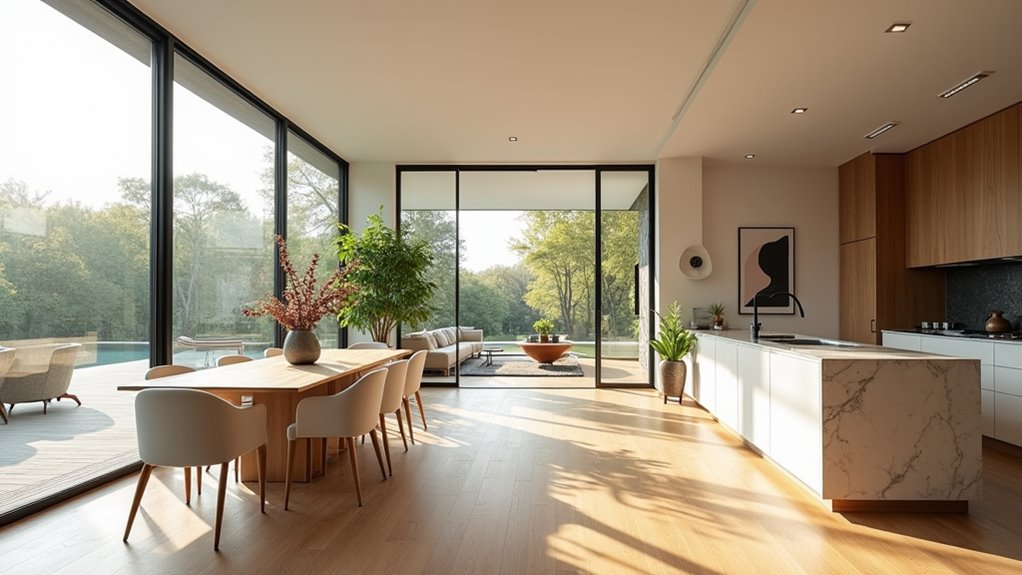
While traditional layouts often confine spaces with walls, modern open-concept living reimagines the heart of a 3-bedroom home as a fluid, interconnected environment. This design enhances social interaction and allows natural light to flow freely, creating a brighter, more spacious feel.
Modern open-concept living transforms a 3-bedroom home into a fluid, interconnected space, boosting social interaction and inviting abundant natural light.
Strategic furniture placement, like sofas or islands, defines zones without barriers, while lighting variations and area rugs add subtle separation. Incorporating Feng Shui principles, the layout ensures energy flows harmoniously, with unobstructed pathways promoting balance and calm. By removing walls, traffic flow improves, making movement smoother and intuitive throughout the home.
Kitchen integration becomes a focal point, with islands acting as multifunctional hubs and cohesive materials ensuring visual unity. Smart home integration elevates functionality, enabling seamless control of lighting and temperature across open zones. Professional guidance from architects or designers ensures structural safety during wall removal, safeguarding the home’s integrity.
To manage noise, acoustic panels and upholstered pieces absorb sound, while built-in storage curbs clutter. Vertical shelving maximizes space, ensuring this airy design remains practical and adaptable to evolving needs.
Scandinavian Inspired Simplicity
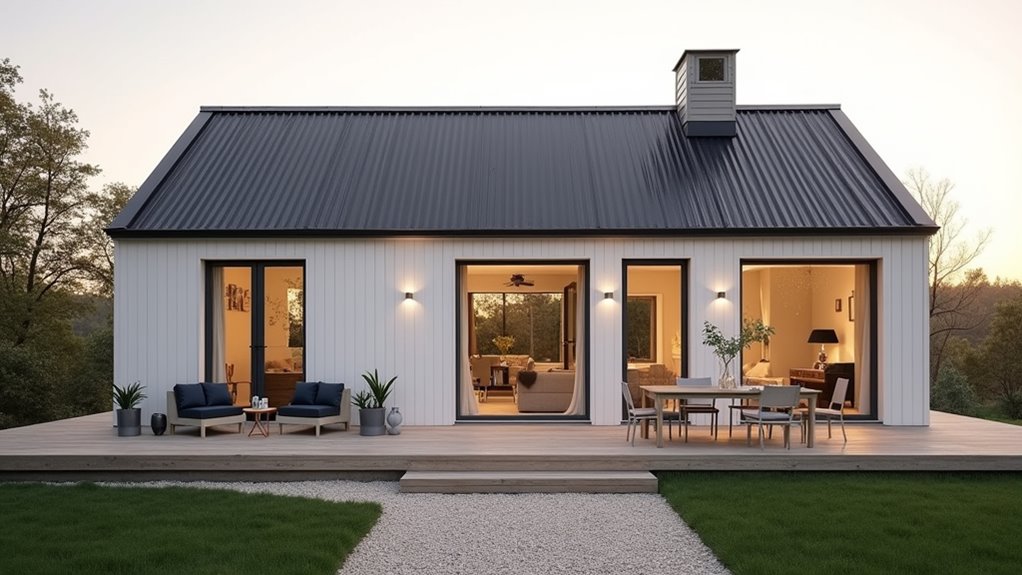
Moving from the expansive feel of modern open-concept living, Scandinavian-inspired simplicity offers a serene alternative for 3-bedroom homes, focusing on understated elegance and practicality. This design ethos prioritizes functionality with clean-lined furniture and a clutter-free aesthetic, creating calm, airy spaces.
Neutral tones like soft whites and pale greys dominate walls, amplifying natural light through large windows and sheer curtains. Light woods such as pine and beech add warmth to floors and furnishings.
Textures play a vital role, with natural textiles like wool and linen in throws and cushions enhancing comfort. Cozy lighting, achieved through soft, warm lamps and candles, embodies the “hygge” philosophy of contentment.
Multifunctional pieces, such as storage beds, optimize space, while sparse decor and indoor greenery maintain simplicity. This timeless approach, rooted in quality craftsmanship, transforms a 3-bedroom home into a tranquil haven connected to nature.
Efficient & Compact Modern Minimalist
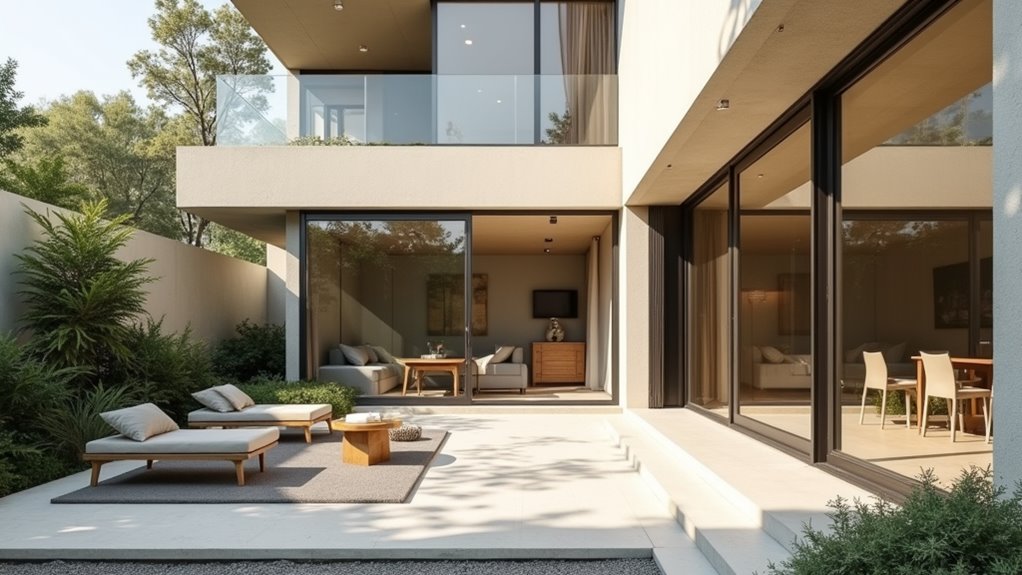
A shift to efficient and compact modern minimalist design offers a practical yet stylish solution for 3-bedroom homes, emphasizing functionality within limited spaces. This approach prioritizes open floor plans to enhance flow and natural light, using large windows and light-reflecting neutral palettes like white and gray to create an airy ambiance.
Clean lines and minimal decor maintain a sleek, uncluttered aesthetic, ensuring every element serves a purpose.
Incorporating smart furniture, such as sofa beds and storage ottomans, maximizes utility in compact layouts, while vertical storage solutions like floor-to-ceiling shelves and wall-mounted cabinets free up valuable floor space.
Built-in closets and hidden storage keep surfaces clear, enhancing the minimalist vibe.
Layered LED lighting, strategically placed with non-central sources, adds warmth and adaptability.
This design transforms a 3-bedroom home into a functional, elegant haven where every inch is thoughtfully utilized.
