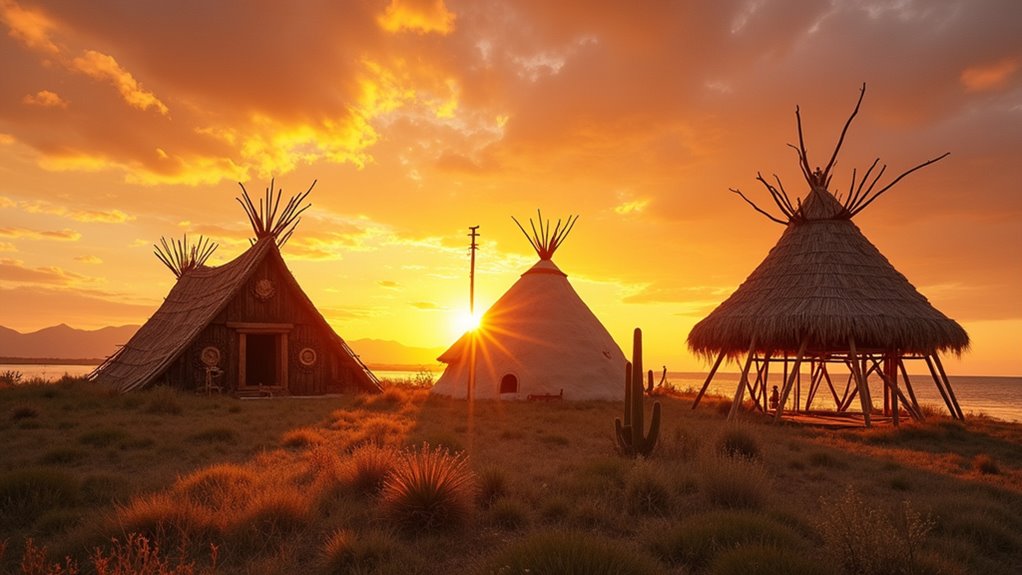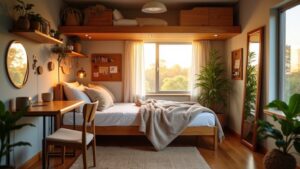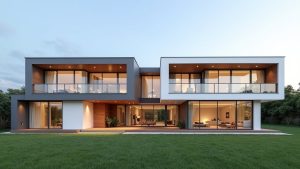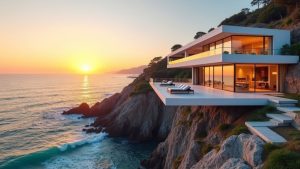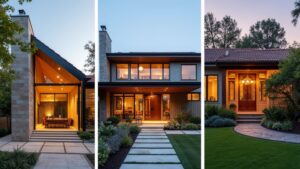Native house designs weave cultural heritage into breathtaking abodes for dream homes. The Filipino Bahay Kubo enchants with bamboo elegance and nipa palm roofs, elevated on stilts for airy grace. Pueblo-style adobe homes from the Southwest captivate with earthy, thick walls and sunlit courtyards, blending arid charm. Pacific Northwest Plank Houses awe with sacred cedar and communal warmth, adorned with totemic artistry. Uncover more timeless inspirations by exploring these architectural treasures further.
Key Takeaways
- Explore the Bahay Kubo for a sustainable Filipino design with bamboo and nipa palm.
- Consider Pueblo-style adobe homes for natural insulation and Southwestern charm.
- Opt for Pacific Northwest Plank Houses with cedar for communal living spaces.
- Integrate modern adaptations like glass windows in Bahay Kubo for better light.
- Preserve cultural heritage by blending traditional motifs into contemporary designs.
Exploring the Bahay Kubo: A Filipino Classic for Modern Living
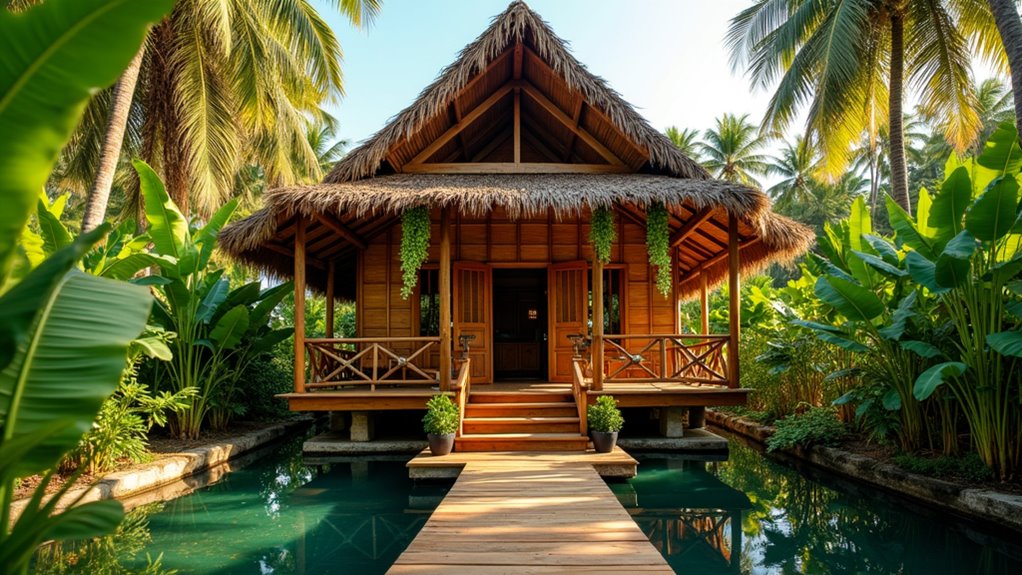
As the sun casts golden rays over the lush Philippine countryside, the Bahay Kubo emerges as a timeless silhouette against the horizon, embodying a harmonious blend of nature and human ingenuity.
This iconic structure, rooted in bamboo architecture, captivates with its simplicity and elegance, weaving together slender poles and woven walls of amakan under a steeply pitched roof of nipa palm. Elevated on stilts, it dances above the earth, safeguarding against floods while inviting cool breezes through its open layout.
A testament to sustainable living, the Bahay Kubo thrives on locally sourced, renewable materials, minimizing environmental impact. Its climate-responsive design reflects centuries of adaptation, ensuring resilience against the Philippines’ frequent typhoons and harsh weather climate-responsive design. Additionally, its elevated structure not only protects against flooding but also offers safety from wild animals safety from animals. Modern interpretations often incorporate contemporary elements like large glass windows to enhance natural light and ventilation while preserving cultural heritage.
Its design, responsive to tropical climes, ensures natural ventilation and light, reducing reliance on modern energy.
Today, it adapts gracefully, blending tradition with innovation, offering a serene, eco-friendly haven that whispers of Filipino resilience and harmony with the land, a classic reimagined for modern dream homes.
Embracing the Pueblo-Style Adobe: Timeless Southwestern Charm
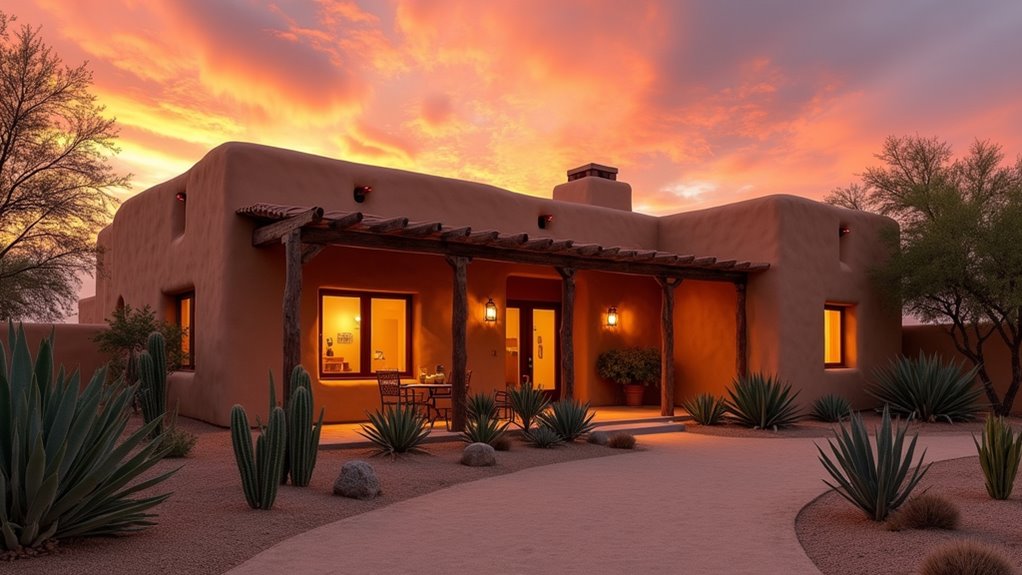
Beneath the vast, sun-scorched skies of the Southwestern United States, the Pueblo-style adobe home stands as an enduring monument to ancient ingenuity and timeless beauty. Rooted in Ancestral Pueblo culture, this pueblo architecture harmonizes with the arid landscape, blending thick, earth-toned walls of adobe materials with the desert’s raw essence.
Under the relentless Southwestern sun, Pueblo-style adobe homes endure as timeless tributes to ancient craft, merging earthy walls with the desert’s untamed spirit.
Evolving from pit houses to terraced rectangular forms, these structures reflect a fusion of native and Spanish colonial techniques.
Key elements define their aesthetic and function, including:
- Massive Walls: Crafted from sun-dried adobe materials, offering insulation against harsh climates.
- Flat Roofs with Parapets: Often edged with low protective barriers, crowned by projecting vigas.
- Organic Forms: Rounded corners and stepped levels echoing the land’s natural contours.
Modern Pueblo Revival retains this charm, integrating courtyards and kiva fireplaces, while embracing natural light.
These homes remain a testament to simplicity, durability, and an unbreakable bond with the earth.
Discovering the Pacific Northwest Plank House: A Legacy of Cedar and Community
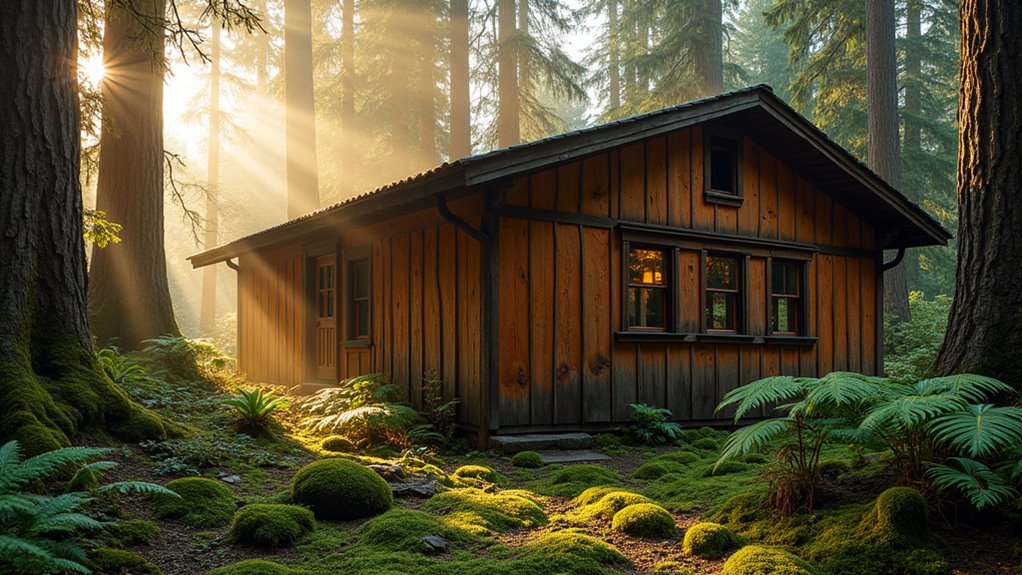
Amid the misty, emerald forests of the Pacific Northwest, the plank house emerges as a profound emblem of indigenous artistry and communal strength.
Crafted from sacred Western red cedar, plank house architecture reflects a deep harmony with nature, its hand-split planks and post-and-beam frames enduring for centuries—some standing over 400 years.
These rectangular or square dwellings, varying from vast Salish Sea structures to compact northern homes, housed extended families, fostering community through shared spaces like central fire pits and raised sleeping platforms.
Steeped in indigenous design, plank houses were more than shelter; they symbolized prestige and cosmic connection, adorned with totemic carvings and painted facades.
Arranged by social rank in ocean-facing rows, they served as vibrant hubs for ceremonies, potlatches, and daily life.
Though their construction waned by 1860, their legacy of cedar and community continues to inspire awe and reverence today.
