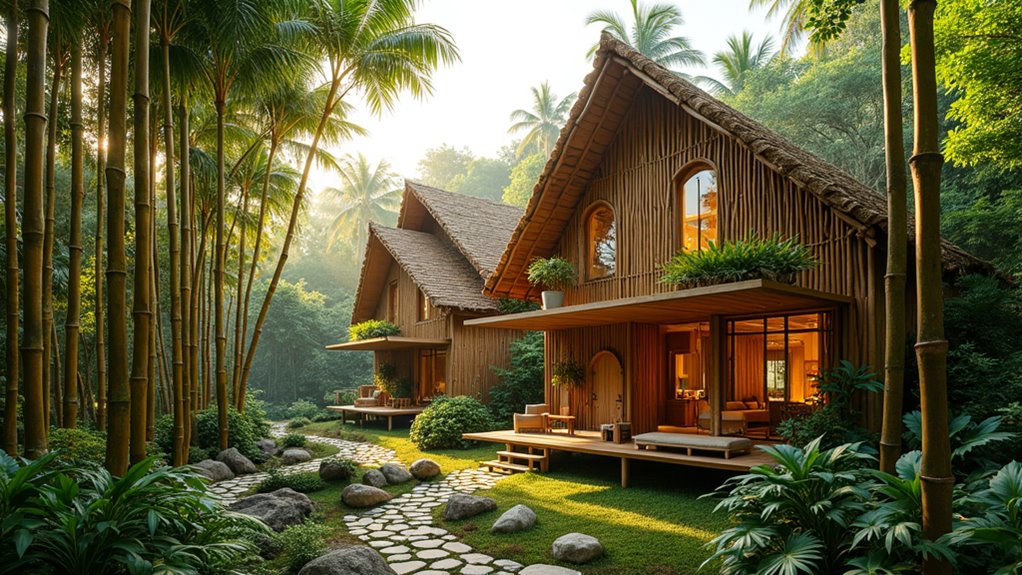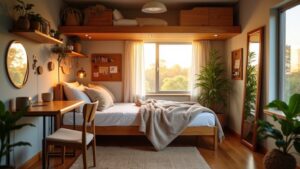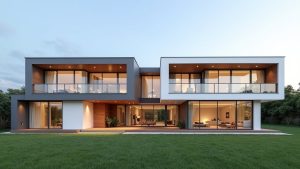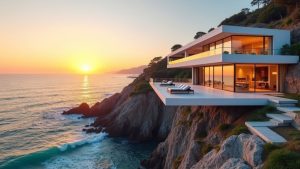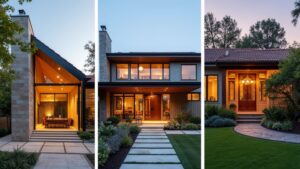Bamboo house designs offer sustainable, innovative living solutions. Consider compact eco cabins with open layouts for minimalist efficiency, tropical retreats blending seamlessly with nature, or urban compact homes maximizing small footprints. Bamboo tiny houses ensure mobile sustainability, while rustic bungalows exude natural charm. Floating homes suit waterfronts, farmhouses integrate rainwater harvesting, modern villas boast sleek lines, and geodesic domes optimize energy. Explore further to uncover intricate details and transformative ideas for eco-conscious architecture.
Key Takeaways
- Opt for compact bamboo cabins with open floor plans to maximize space and efficiency in sustainable living.
- Use elevated bamboo foundations to protect against moisture while ensuring lightweight, eco-friendly construction.
- Integrate solar panels and rainwater harvesting systems for off-grid, self-sufficient bamboo homes.
- Design with large windows and bamboo louvers to enhance natural light and ventilation sustainably.
- Incorporate modular bamboo units for adaptable, portable structures in diverse environments.
Compact Eco Cabin for Minimalist Living
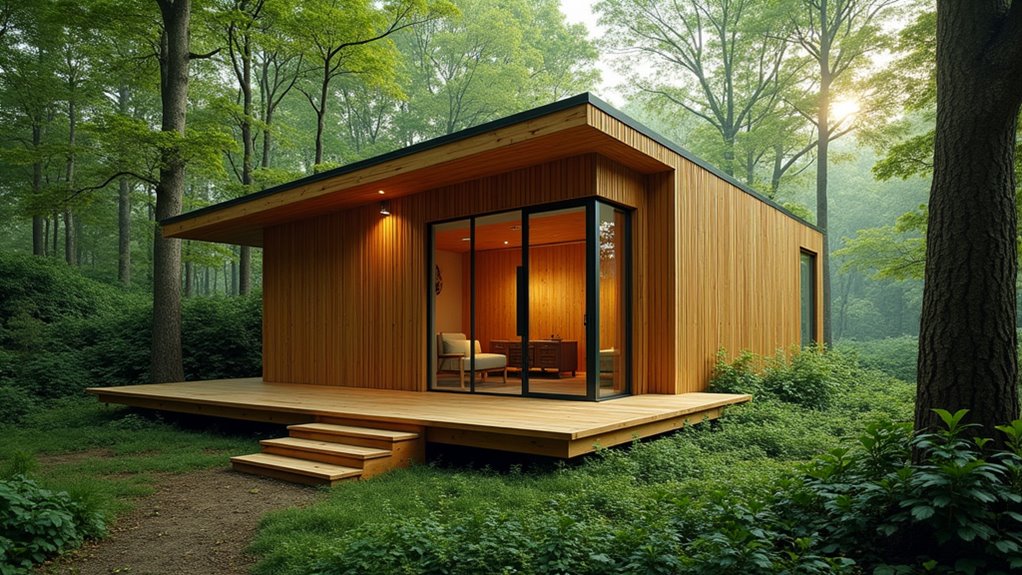
While minimalist living continues to gain traction, the compact eco cabin emerges as a pioneering solution for sustainable, space-efficient design.
These cabins embody the minimalist lifestyle by prioritizing clean lines, open floor plans, and functional layouts that optimize every square foot. Thoughtful integration of natural light through expansive windows enhances spatial perception while reducing energy demands, aligning with innovative environmental goals. By incorporating simple roof designs like gable or shed roofs, these cabins further reduce construction costs and material waste while maintaining durability.
Constructed with eco-friendly materials like bamboo, reclaimed wood, and natural stone, these cabins minimize ecological impact. Advanced insulation from recycled sources and non-toxic finishes ensure a healthy indoor environment. Additionally, the use of natural materials enhances both the aesthetic appeal and durability of these sustainable homes.
Built with sustainable materials like bamboo and reclaimed wood, eco cabins reduce environmental impact while promoting a healthy living space with non-toxic finishes.
Energy-efficient systems, including provisions for solar panels, further reduce the carbon footprint. Compact yet versatile interiors feature dual-purpose furnishings and integrated storage, maintaining an uncluttered aesthetic. Many designs also incorporate smart technology integration to enhance convenience and optimize energy management for sustainable living.
Designed for simplicity, eco cabins often combine living, dining, and kitchen spaces, with lofted sleeping areas maximizing vertical potential, offering a technically refined approach to sustainable living.
Tropical Retreat Blending With Nature
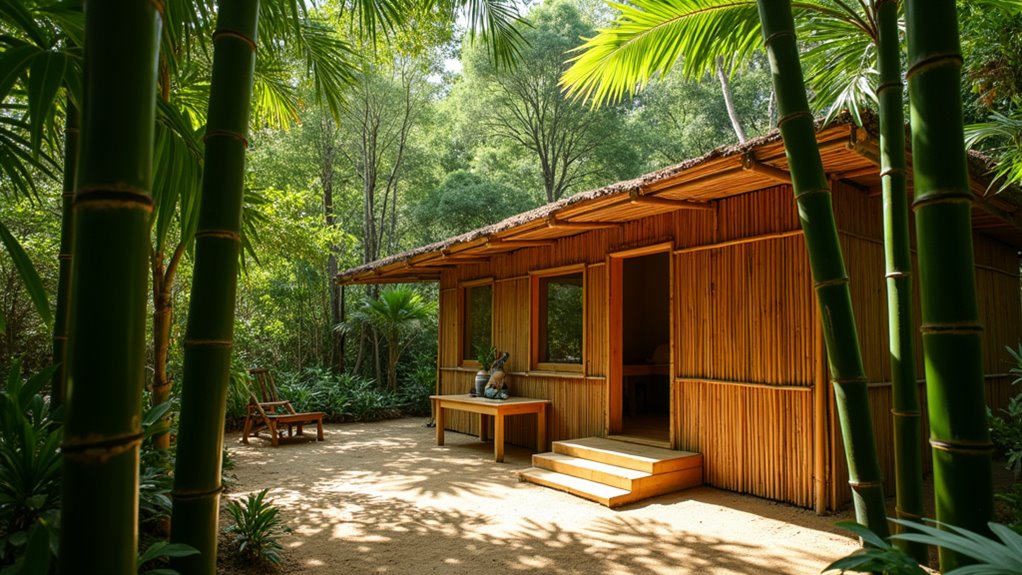
Tropical retreats crafted from bamboo often prioritize a nature-inspired open design, utilizing expansive layouts and permeable elements like lattices to integrate the surrounding environment.
This approach ensures a seamless indoor-outdoor flow, with strategic openings and large windows facilitating natural ventilation and visual continuity with the landscape.
Such innovative configurations not only enhance occupant comfort but also redefine spatial boundaries in harmony with the tropical setting.
Nature-Inspired Open Design
Innovative architects and designers are redefining residential spaces with nature-inspired open designs, crafting tropical retreats that seamlessly blend with their natural surroundings through biophilic principles. This nature-inspired architecture integrates sustainable bamboo, leveraging its flexibility for organic, curved forms and open-plan layouts that evoke serenity. Elevated structures and thatched roofs harmonize with tropical landscapes, while natural ventilation and strategic openings optimize climate responsiveness.
| Design Element | Material Used | Benefit |
|---|---|---|
| Curved Bamboo Frames | Bamboo | Organic aesthetic, flexibility |
| Thatched Roofs | Natural Thatch | Rustic charm, thermal insulation |
| Elevated Platforms | Bamboo, Wood | Moisture protection, airflow |
| Woven Bamboo Walls | Bamboo Fibers | Visual texture, craftsmanship |
| Wide Overhangs | Bamboo, Thatch | Shade, weather protection |
Such designs prioritize tranquility, connecting occupants with nature through sensory engagement and sustainable innovation.
Seamless Indoor-Outdoor Flow
As architects push the boundaries of biophilic design, the concept of seamless indoor-outdoor flow emerges as a cornerstone of tropical retreats, effectively dissolving barriers between built and natural environments.
By integrating expansive openings like sliding glass doors and retractable walls, these designs prioritize fluidity, enhancing both indoor aesthetics and outdoor functionality. Material continuity, using bamboo and natural palettes, visually unites spaces, while climate-responsive elements like cross-ventilation optimize comfort.
Imagine the sensory allure through vivid design elements:
- Large glass panels framing lush jungle vistas.
- Bamboo flooring extending to sunlit patios.
- Indoor gardens merging with outdoor landscapes.
- Deep overhangs shading transitional verandas.
- Gentle breezes carrying birdsong through open spaces.
This innovative approach redefines sustainable living with harmonious spatial integration. Additionally, incorporating rooftop terraces can provide private outdoor retreats with panoramic views, further blending the indoor and outdoor experience.
Urban Compact House for City Dwellers
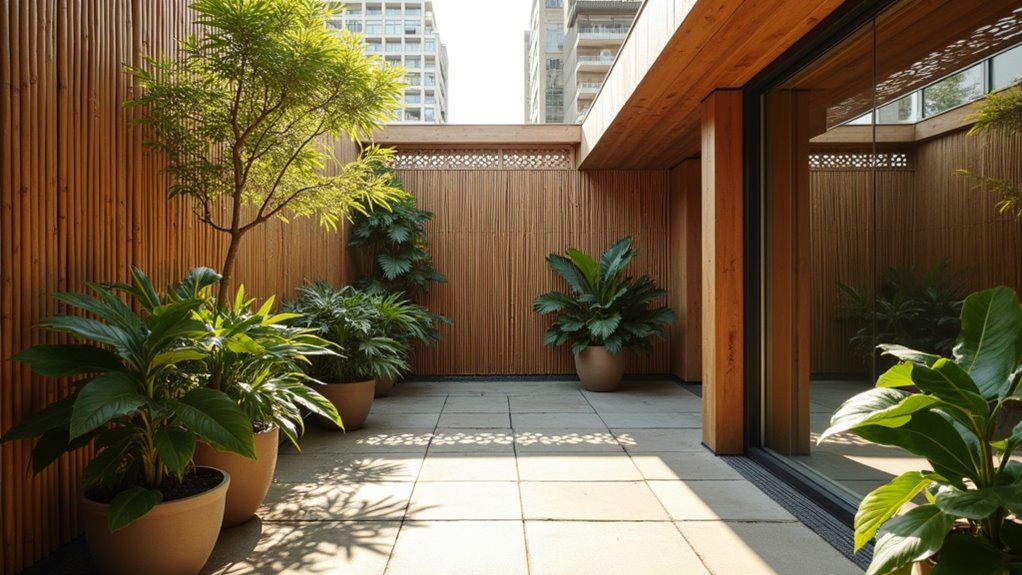
Frequently, urban environments demand architectural solutions that maximize limited space while maintaining sustainability, and bamboo emerges as a compelling material for compact house designs tailored to city dwellers. With a focus on urban sustainability, bamboo innovations offer strength comparable to steel and lightweight properties, enabling space-saving layouts and modular construction. Designs prioritize natural light, ventilation, and vertical gardens, integrating modern aesthetics with eco-conscious principles.
The following table highlights key design aspects:
| Feature | Benefit |
|---|---|
| Space-Saving Layouts | Optimizes limited urban footprints |
| Vertical Gardens | Adds greenery in compact spaces |
| Natural Light | Reduces energy consumption |
| Modular Units | Facilitates adaptable assembly |
| Lightweight Foundations | Lowers construction costs |
Architects leverage prefabrication for rapid assembly, while treated bamboo ensures durability against urban challenges. Such designs redefine city living, balancing functionality with environmental responsibility through innovative material applications.
Bamboo Tiny House for Mobile Sustainability
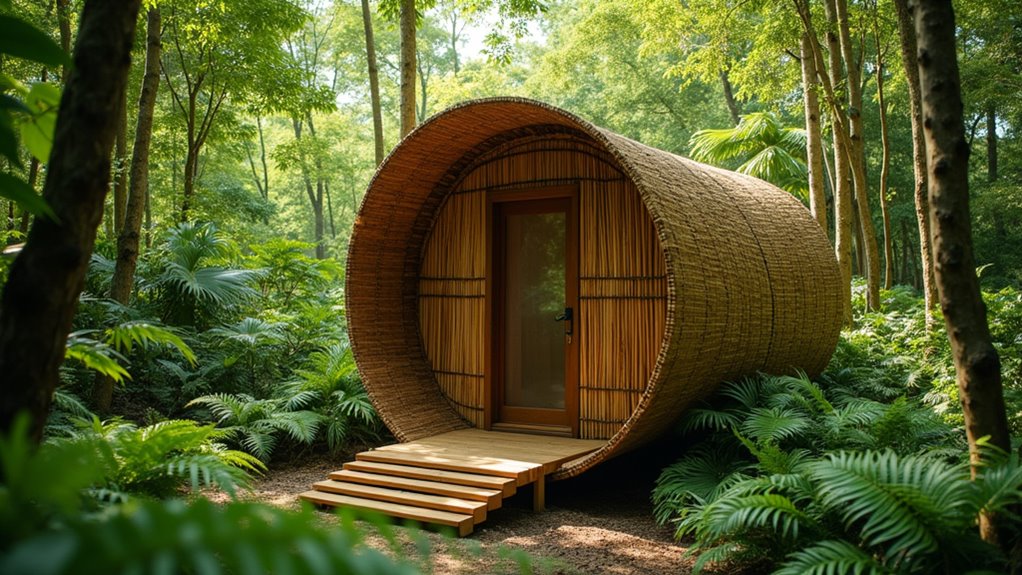
Numerous individuals seeking sustainable and mobile living solutions are turning to bamboo tiny houses as a cutting-edge response to modern ecological challenges.
These compact dwellings leverage bamboo’s lightweight yet durable properties, ideal for sustainable mobility. Utilizing advanced bamboo structure techniques, such as treated pole framing and flexible joint systems, these homes ensure stability on wheels while resisting seismic forces.
Their portability supports off-grid lifestyles, often integrating solar panels and rainwater harvesting for minimal environmental impact.
Visualize the innovative design through these vivid elements:
- A sleek, wheeled bamboo frame gliding effortlessly across rugged terrain.
- Warm, grain-patterned interiors reflecting natural aesthetics in tight spaces.
- Solar panels atop a curved bamboo roof, harnessing energy sustainably.
- Compact rainwater systems tucked beneath, conserving every drop.
- A minimalist layout, blending seamlessly with serene natural surroundings.
This fusion of technology and nature redefines mobile living with precision and eco-conscious intent.
Rustic Bungalow With Natural Charm
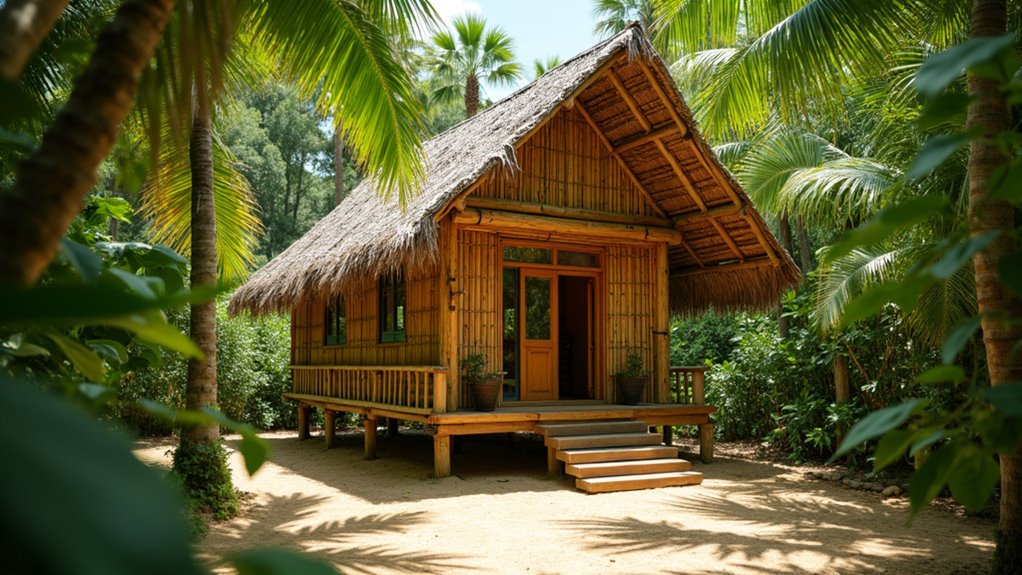
Rustic bamboo bungalows embody a harmonious blend of traditional aesthetics and sustainable innovation, redefining rural architecture with their natural charm.
These structures prioritize bamboo aesthetics, leveraging the material’s raw texture through exposed poles and intricate joinery, creating a visually striking yet functional design. The use of rustic materials like thatched roofing and local stone enhances the organic appeal while ensuring natural insulation and durability.
Architecturally, these bungalows feature lightweight, earthquake-resistant bamboo frameworks, treated for longevity against pests and decay. Their simple layouts integrate seamlessly with landscapes, utilizing wide verandas and large windows to connect indoor spaces with nature.
Bamboo’s rapid renewability, low embodied energy, and carbon sequestration properties underscore their eco-efficiency. Elevated foundations protect against moisture, while handcrafted elements add bespoke character.
This innovative approach marries sustainability with timeless design, offering a compelling model for environmentally conscious living in rural settings.
Bamboo Courtyard House for Indoor-Outdoor Harmony
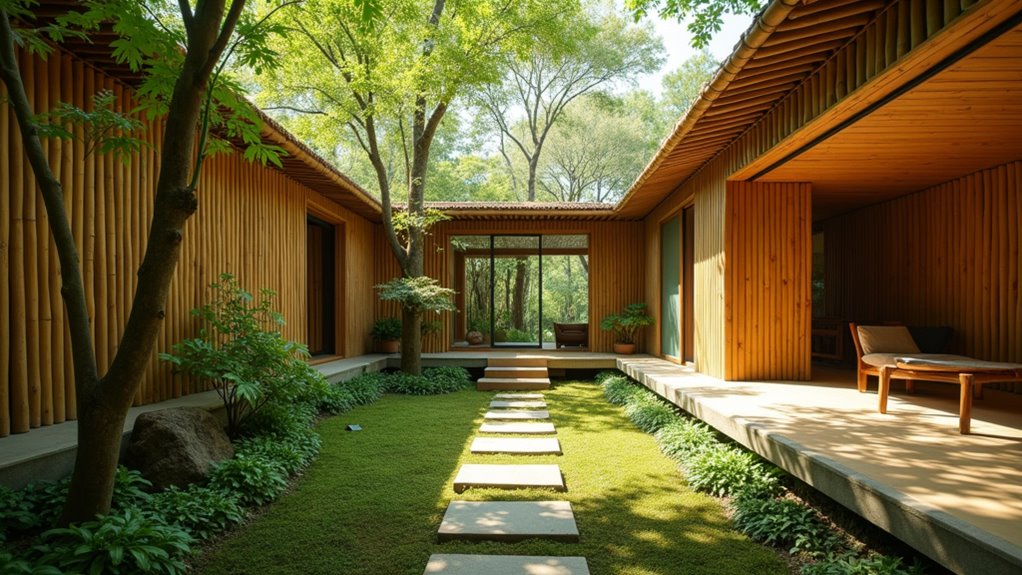
The Bamboo Courtyard House exemplifies a sophisticated approach to central garden design, positioning the courtyard as the core element that unifies the dwelling’s spatial dynamics.
This layout optimizes natural light integration by channeling illumination into adjacent living areas through strategic openings and bamboo screens, minimizing reliance on artificial sources.
Seamless living spaces are achieved as interior and exterior boundaries blur, fostering a fluid interaction between inhabitants and their natural surroundings.
Central Garden Design
While many architectural designs prioritize external aesthetics, the concept of a central garden in a bamboo courtyard house redefines spatial organization by placing nature at its core. This innovative approach leverages central garden aesthetics to create a harmonious indoor-outdoor connection, drawing from traditional Asian architecture.
Bamboo, as a sustainable material, enhances sustainable courtyard features through structural and decorative applications, fostering privacy and tranquility.
Imagine the space through these vivid elements:
- Lush clumping bamboo varieties framing the courtyard’s edge.
- Intricate bamboo screens casting delicate shadows.
- Smooth transitions via open walkways to the garden.
- A serene moss-covered ground complementing vertical bamboo lines.
- Woven bamboo panels adding textural depth.
This design extends living spaces, blending built environments with nature for an enriched sensory experience.
Natural Light Integration
Ingenuity defines the integration of natural light within bamboo courtyard houses, where architectural design prioritizes illumination as a core element of indoor-outdoor harmony. By employing natural light strategies, such as courtyards with open ceilings and strategic fenestration, these structures ensure sunlight permeates living spaces, enhancing spatial dynamics. Bamboo shading solutions, including screens and louvers, modulate light intensity, creating filtered illumination while maintaining ventilation.
The following table illustrates key design elements for light optimization:
| Element | Function | Impact |
|---|---|---|
| Open Courtyards | Maximize sunlight entry | Dynamic light patterns |
| Bamboo Louvers | Filter direct sunlight | Soft, diffused illumination |
| Large Windows | Enhance light penetration | Reduced artificial light need |
These innovative approaches harmonize functionality with aesthetic appeal, leveraging bamboo’s versatility.
Seamless Living Spaces
Architects crafting bamboo courtyard houses prioritize a fluid integration of indoor and outdoor environments, emphasizing seamless living spaces that harmonize with nature.
These designs center on courtyards as unifying elements, encircled by open layouts with large windows and bamboo verandahs, ensuring a cohesive transition.
Bamboo’s aesthetic, used in structural elements and bamboo furniture, enhances visual continuity, while nature elements like water features and strategic plantings foster tranquility.
Imagine the setting through these vivid details:
- A sunlit courtyard with bamboo decking extending into a lush garden.
- Sliding glass doors revealing serene water features.
- Bamboo screens softly filtering light and breeze.
- Nature elements like stone paths weaving through greenery.
- Bamboo furniture blending indoor comfort with outdoor allure.
Floating Bamboo Home for Waterfront Living
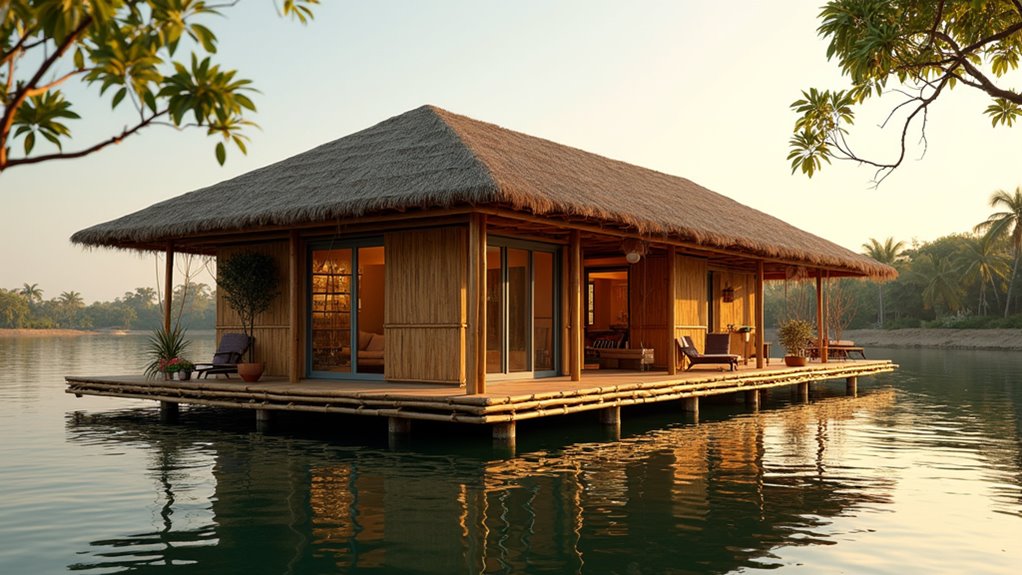
As waterfront communities face escalating challenges from rising sea levels and flooding, floating bamboo homes emerge as a pioneering solution that blends traditional wisdom with cutting-edge design. These structures exemplify sustainable architecture by utilizing locally sourced bamboo, a renewable resource with low embodied energy, and innovative buoyancy systems like plastic drums or air-filled bamboo cavities for water resilience.
Drawing from traditional water-based living, they incorporate modern modular designs for adaptability, allowing easy assembly and reconfiguration of spaces. Engineered with precision, these homes feature bamboo raft foundations and structural frames of poles with diameters of 3-4.5 cm, joined by simple ties or bolts. Flexible rope connections accommodate tidal fluctuations, while lightweight cladding, such as woven bamboo sheets, ensures efficiency.
Ideal for vulnerable regions like the Mekong Delta, floating bamboo homes minimize land disruption and support water-based livelihoods, offering a resilient, climate-adaptive housing solution for at-risk communities.
Bamboo Farmhouse With Sustainable Features
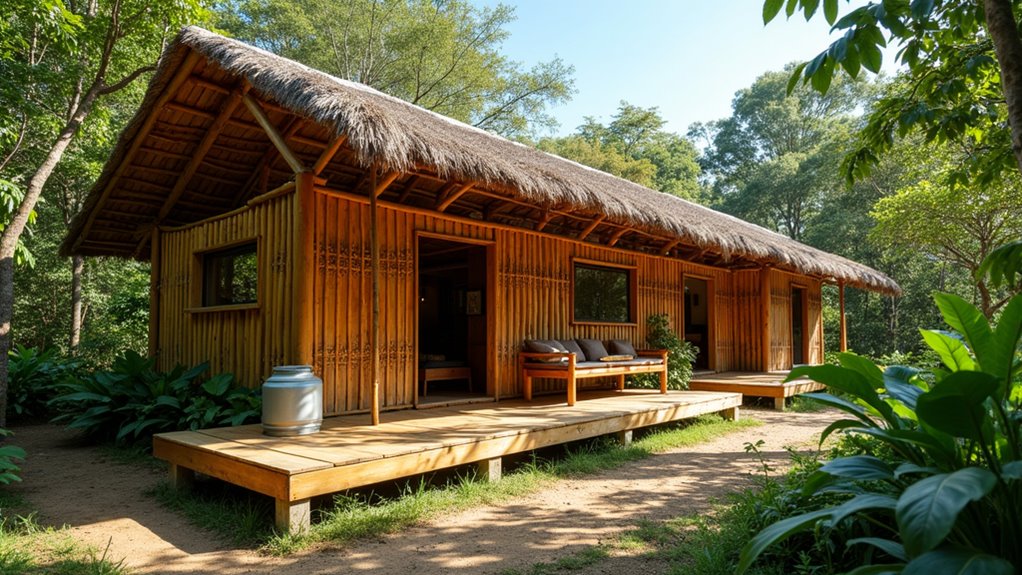
Moving from the realm of floating bamboo homes, the focus shifts to bamboo farmhouses that integrate sustainable features for rural and agricultural settings.
These structures leverage bamboo’s inherent strengths, such as bamboo structural integrity, ensuring resilience against seismic activity and high winds through its high strength-to-weight ratio and elasticity. Additionally, bamboo thermal performance offers natural insulation, maintaining comfortable indoor climates with reduced energy needs, complemented by passive cooling techniques like strategic orientation and green roofs.
Visualize these innovative designs through vivid imagery:
- Sprawling verandas crafted from bamboo, blending indoor and outdoor living.
- Rustic yet sturdy frameworks showcasing bamboo structural integrity in disaster-prone areas.
- Sunlit courtyards maximizing natural ventilation and light.
- Green roofs enhancing bamboo thermal performance for energy efficiency.
- Rainwater harvesting systems integrated into the farmhouse for self-sufficiency.
Such farmhouses exemplify sustainable architecture, harmonizing with nature while employing cutting-edge design for agricultural lifestyles.
Modern Bamboo Villa With Elegant Design
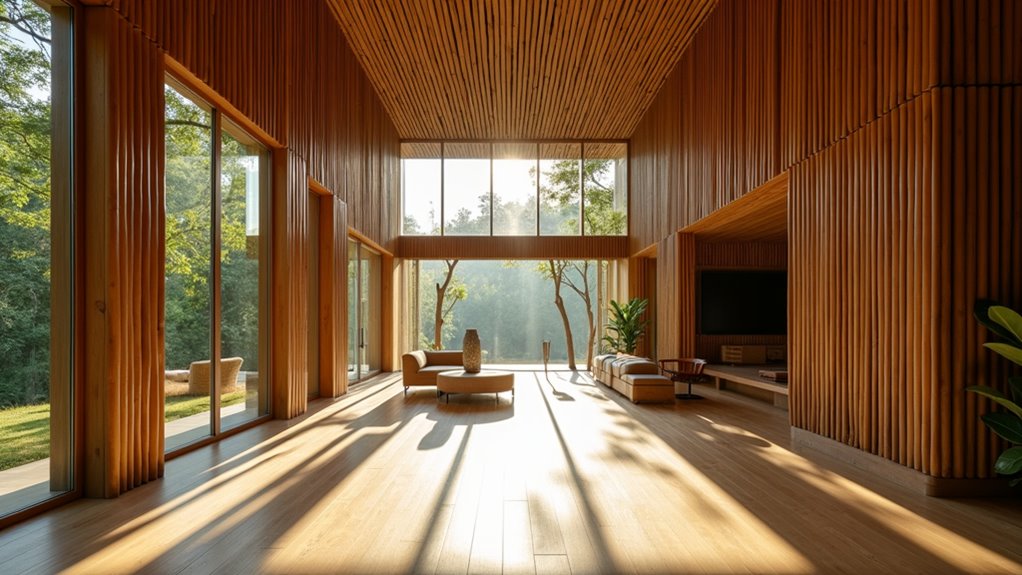
Modern bamboo villas showcase sleek architectural features, characterized by clean lines and open-plan layouts that maximize spatial fluidity and integration with the surrounding environment.
Their luxurious natural aesthetics are enhanced through the use of bamboo’s inherent warmth, paired with minimalist design principles and high-end finishes like infinity pools or expansive verandas.
This innovative fusion of form and material redefines elegance, blending sustainable construction with sophisticated style in contemporary villa design.
Sleek Architectural Features
Elegance in architecture finds a remarkable expression through the sleek features of modern bamboo villas, where innovative design meets sustainable material science.
These structures leverage engineered bamboo frameworks and space frame gridshells to create expansive, curved forms with striking bamboo aesthetics. The artistic flexibility of bamboo enables hyperbolic paraboloid designs and flowing rooflines, blending organic sophistication with structural precision.
Facades often incorporate bamboo louvers and curtain systems, optimizing light and ventilation through minimalist elegance.
- Curved rooflines mimicking lotus petals, soaring over open-plan interiors.
- Triangulated bamboo truss systems, reinforcing stability in expansive canopies.
- Woven bamboo screens, casting intricate shadow patterns on villa walls.
- Geodesic bamboo domes, integrating solar technology for efficiency.
- Large glass windows framed by bamboo, merging indoor and outdoor realms.
Luxurious Natural Aesthetics
While bamboo villas captivate with their sleek architectural prowess, they equally mesmerize through luxurious natural aesthetics that redefine modern elegance.
These structures masterfully integrate biophilic design, forging a seamless bond with nature through open spaces, expansive windows, and native landscaping. Sustainable materials like bamboo, a rapidly renewable resource, form the core of their eco-conscious ethos, complemented by natural stone and quality wood finishes.
Inside, custom bamboo furniture and earthy textiles exude minimalist luxury, while innovative lighting designs enhance ambiance. Outdoors, infinity pools, bamboo verandas, and private gardens elevate comfort, blending modern amenities with organic charm.
Architects push boundaries with bespoke bamboo forms, showcasing versatility in textures and patterns, crafting villas that harmonize classical serenity with cutting-edge sophistication.
Bamboo Geodesic Dome for Energy Efficiency
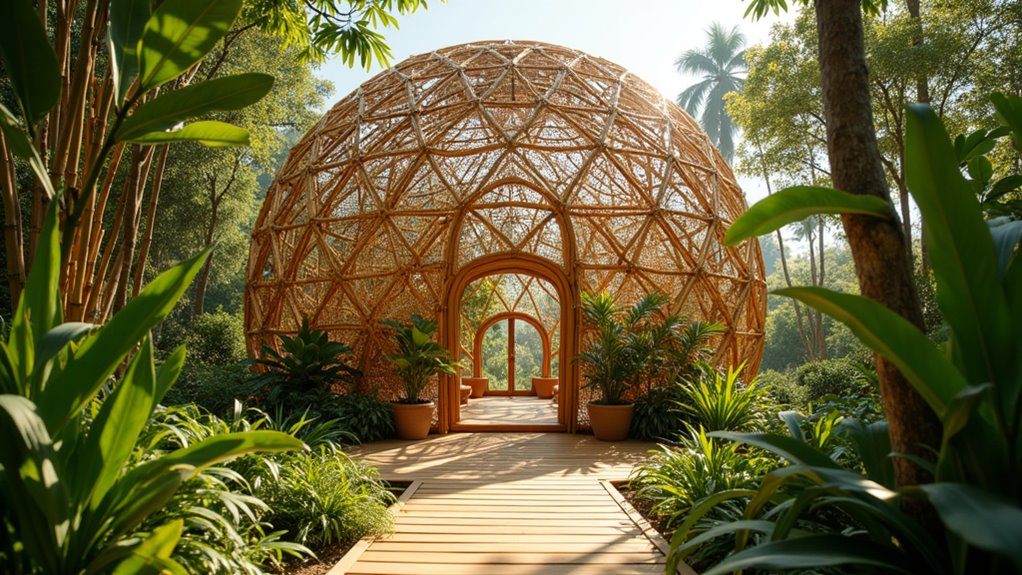
Bamboo’s remarkable properties as a sustainable material converge with cutting-edge design in the creation of geodesic domes, offering a pioneering solution for energy efficiency.
These structures leverage the spherical shape to minimize heat loss, while bamboo’s natural insulation regulates internal temperatures. The aerodynamic form ensures wind flows smoothly, enhancing energy efficiency, with some estimates suggesting up to 50% savings on heating and cooling compared to traditional buildings.
In dome construction, bamboo’s lightweight and flexible nature simplifies assembly, reducing costs and environmental impact.
Visualize the innovation through these details:
- A lattice of bamboo poles forming intricate triangular facets.
- Sunlight streaming through strategically placed openings, illuminating the interior.
- Gentle breezes circulating naturally within the curved space.
- Solar panels seamlessly integrated on the dome’s surface.
- Rainwater harvesting systems nestled around the base.
This design exemplifies sustainable architecture, blending bamboo’s strength with geodesic precision for a future-focused living solution.
