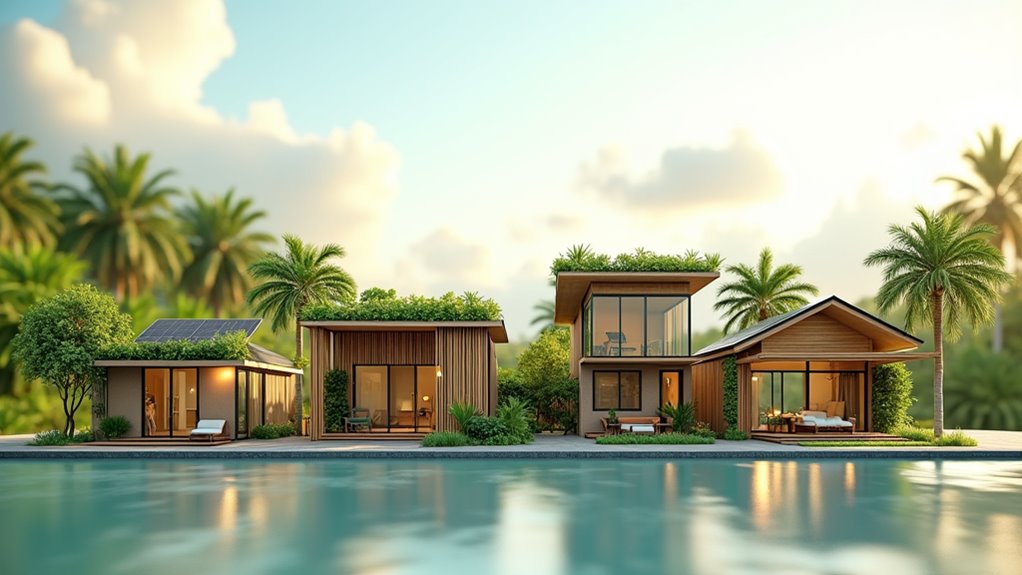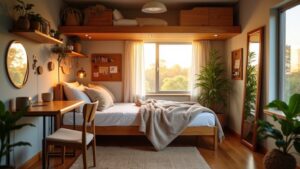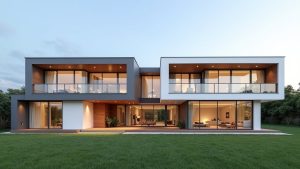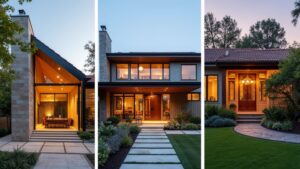Small house designs for 2025 in the Philippines embrace sustainability with bamboo and nipa tiny homes, offering eco-friendly durability. Modular builds ensure quick, cost-effective setups, while tropical minimalist havens prioritize open layouts for natural ventilation. Japandi-inspired spaces blend simplicity and functionality, and smart home features optimize compact footprints with energy-efficient tech. Rooftop gardens, indoor-outdoor harmony, vertical storage, and natural cooling strategies enhance practicality. Explore further to uncover more innovative solutions for modern living.
Key Takeaways
- Embrace eco-friendly designs using bamboo and nipa for sustainable, typhoon-resistant small homes in the Philippines.
- Opt for modular designs to cut build times and costs by up to 50% and 20%, respectively.
- Incorporate passive cooling with open layouts and natural ventilation for energy-efficient tropical living.
- Maximize space with multi-functional furniture and vertical storage solutions for compact Filipino homes.
- Integrate smart home features like energy monitoring and voice-controlled systems for modern, efficient living.
Eco-Friendly Tiny Home With Bamboo and Nipa
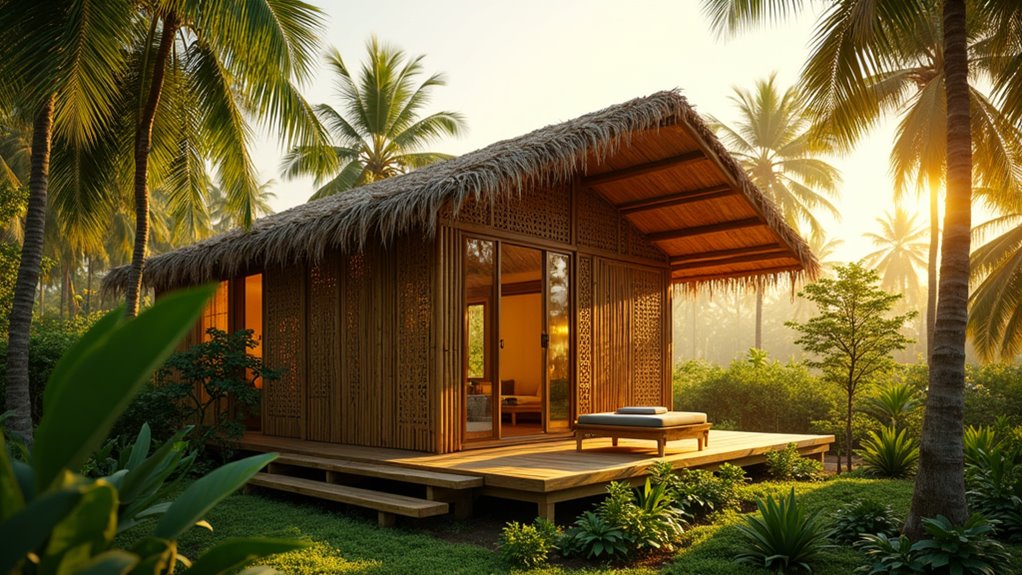
Many architects and builders are turning to bamboo and nipa as primary materials for eco-friendly tiny homes, recognizing their remarkable sustainability and adaptability to tropical climates like the Philippines.
Bamboo sustainability stands out due to its rapid growth, harvestable in just 3-5 years, and its capacity to sequester up to 35% more carbon than other trees, aiding in climate change mitigation. Additionally, it supports soil erosion prevention and local economies through job creation. Furthermore, bamboo’s flexibility allows it to bend under pressure, making it ideal for withstanding the frequent tropical cyclones in the region.
Nipa benefits include low environmental impact as a locally sourced material, reducing carbon footprints from transportation. Its roofing offers excellent thermal insulation, keeping interiors cool in humid conditions while allowing heat to escape. Moreover, nipa’s natural durability makes it a long-lasting choice for sustainable construction natural durability. Drawing inspiration from the traditional Bahay Kubo, these materials are often used in modern tiny house designs to blend cultural heritage with eco-conscious living Bahay Kubo inspiration.
Combined with bamboo’s high strength-to-weight ratio and flexibility, these materials create resilient structures suited for tropical environments. Cost-effective and innovative, they enable affordable housing solutions, with tiny homes showcasing traditional Filipino designs reimagined for contemporary needs through sustainable practices.
Modular Design for Quick and Affordable Setup
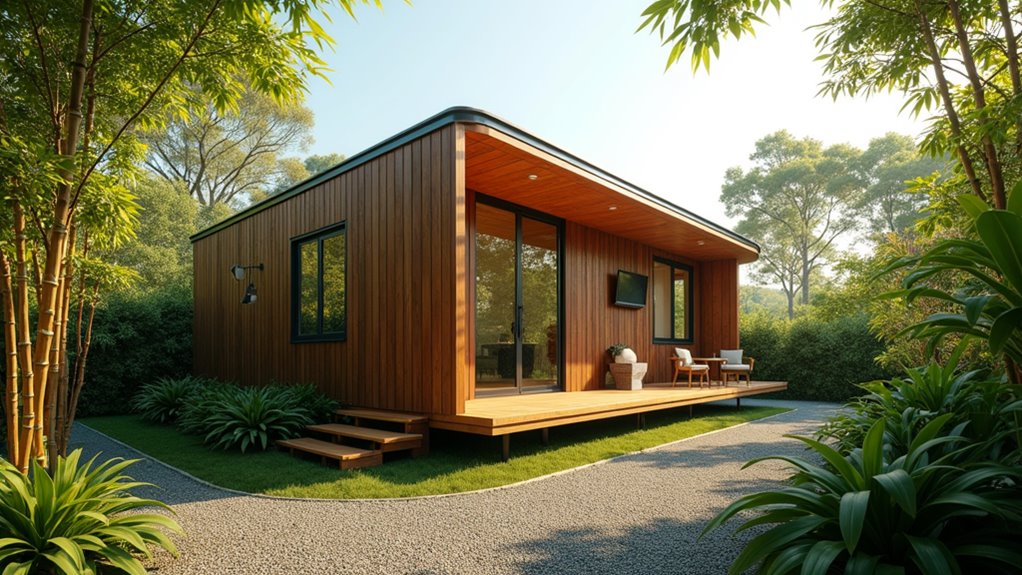
While sustainable materials like bamboo and nipa redefine eco-friendly tiny homes, the advent of modular design introduces a revolutionary approach to quick and affordable housing setups.
In the Philippines, where unpredictable weather often delays traditional construction, modular advantages shine through factory-controlled environments that eliminate such setbacks. This method can slash build times by up to 50%, with some basic units achieving efficient assembly in just 8 hours.
Moreover, cost savings of up to 20% are realized through reduced labor and material waste—up to 90% less than conventional methods. Modules arrive pre-fitted with fixtures, minimizing on-site work.
Cost savings of up to 20% are achieved with modular homes, reducing labor and waste by 90% through pre-fitted, efficient designs.
Precision engineering ensures high-quality, durable structures, often using advanced materials like insulated panels for thermal efficiency. Customization options further enhance appeal, allowing tailored designs to suit diverse needs.
Modular construction thus offers a practical, innovative solution for accessible homeownership in 2025, blending speed, affordability, and quality seamlessly. Additionally, the use of prefabricated panels in modular design cuts labor costs significantly and speeds up the construction process.
Tropical Minimalist Haven With Open Layouts
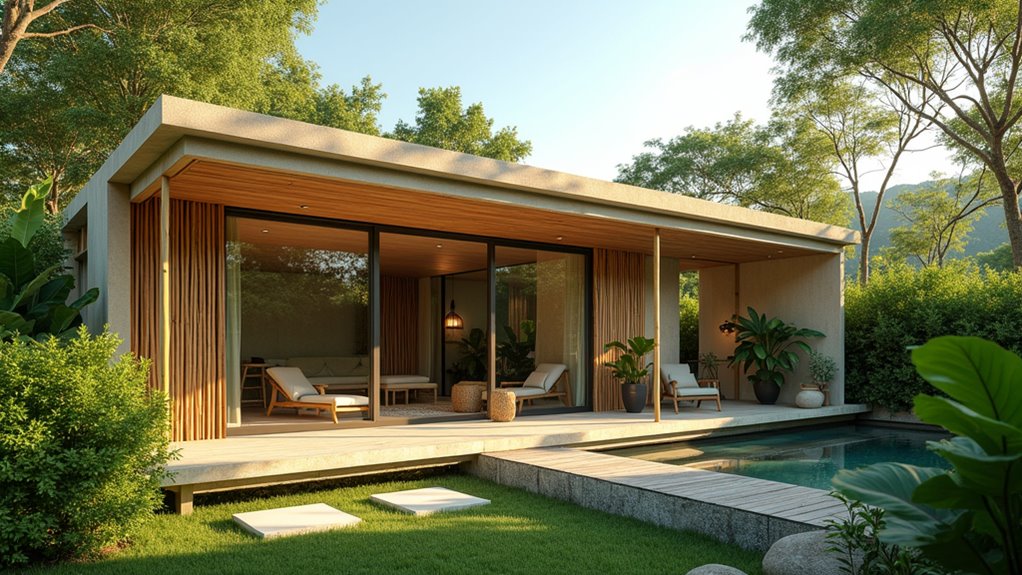
Architects and homeowners in 2025 are increasingly drawn to the concept of tropical minimalist havens, especially in climates like the Philippines, where designs must address heat and humidity through smart, functional layouts.
This approach merges simplicity with a tropical aesthetic, emphasizing climate-responsive strategies like passive cooling and natural ventilation. Open layouts are central, with strategically placed windows and doors ensuring continuous airflow to combat stagnant, humid conditions.
The open layout benefits are significant in tropical settings. Enhanced air circulation reduces reliance on artificial cooling, while maximized natural light creates brighter, energy-efficient spaces.
Additionally, the design fosters social interaction and offers flexibility in space usage, making small homes feel more expansive.
Seamless indoor-outdoor transitions further complement the tropical aesthetic, integrating patios and verandas for added ventilation and ambiance.
Using local materials like bamboo and sustainable options, these homes achieve both functionality and environmental harmony in compact designs.
Incorporating features like floor-to-ceiling windows can further enhance natural light and ventilation, making small spaces feel even more open and connected to the outdoors.
Japandi-Inspired Compact Living Space
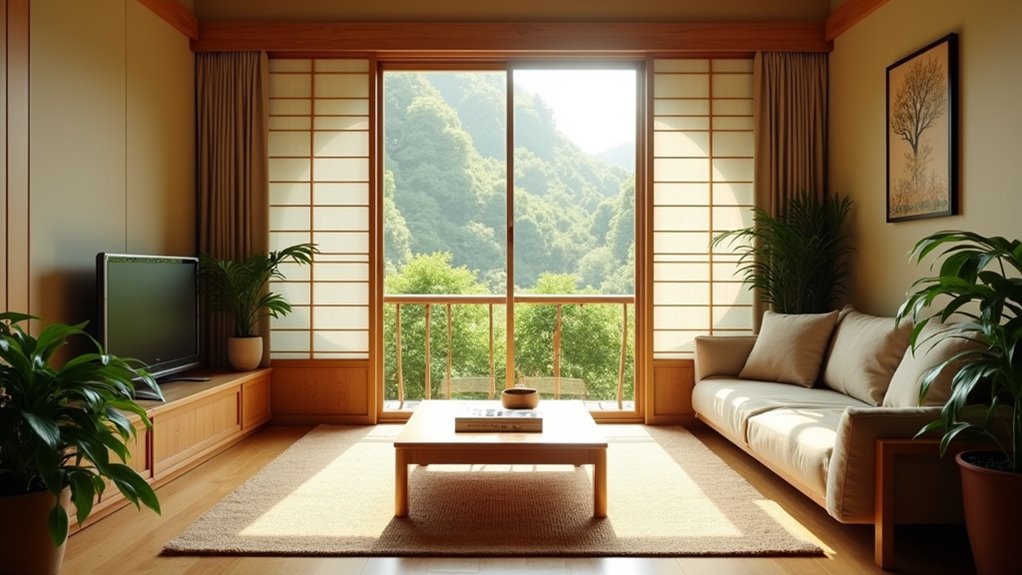
Japandi minimalist design principles prioritize essential elements and functional simplicity, blending Japanese and Scandinavian aesthetics to optimize compact living spaces with uncluttered, purposeful environments.
Space-saving furniture choices, such as low-profile pieces and multifunctional designs with hidden storage, enhance openness and adaptability in small homes.
The neutral color palette, featuring soft whites and natural wood tones, amplifies light reflection, creating an illusion of spaciousness and calm.
Japandi Minimalist Design Principles
As small living spaces become increasingly common in urban environments, the Japandi minimalist design philosophy offers a sophisticated solution by blending Japanese simplicity with Scandinavian coziness.
Rooted in Japandi aesthetics, this approach prioritizes a clutter-free environment where every element serves a purpose, merging functionality with serene beauty. The minimalism benefits are evident in compact homes, as decluttered spaces and negative space create an illusion of expansiveness, enhanced by natural light and light color palettes.
Incorporating natural materials like wood and stone, alongside textural contrasts such as linen or wool, adds warmth without overwhelming.
Emphasizing sustainability and mindful choices, Japandi design fosters calmness through wabi-sabi’s embrace of imperfection and hygge’s cozy ambiance, making it ideal for modern, small-scale living in the Philippines.
Space-Saving Furniture Choices
Urban dwellers seeking to maximize limited square footage can turn to space-saving furniture choices that embody Japandi-inspired compact living principles. By integrating multifunctional pieces and innovative layouts, small homes in the Philippines can achieve both functionality and aesthetic harmony. Sofa beds with hidden storage, wall beds revealing desks, and extendable dining tables showcase space-saving techniques that adapt to dynamic needs.
| Furniture Type | Japandi Feature |
|---|---|
| Sofa Bed | Clean lines, wooden frame, storage |
| Wall-Mounted Shelves | Floating design, natural wood finish |
| Modular Shelving Unit | Reconfigurable, acts as room divider |
These designs optimize vertical and hidden spaces, ensuring clutter-free environments. Such practical solutions transform compact areas into versatile, stylish living spaces for 2025’s urban challenges.
Neutral Color Palette Impact
Numerous small-space dwellers are discovering the transformative power of a neutral color palette in crafting Japandi-inspired compact living environments for 2025.
By leveraging neutral color psychology, these calming color schemes—featuring soft whites, beiges, and light grays—create serene, clutter-free spaces that enhance psychological well-being.
The reflective nature of light tones maximizes natural light, fostering an airy, spacious illusion ideal for small homes in the Philippines.
Additionally, 2025 trends introduce warmer neutrals like taupe and subtle nature-inspired accents for personalized sophistication.
Experience the emotional impact of this design approach:
- Feel instant tranquility in a balanced, harmonious space.
- Embrace a clutter-free mind with visual simplicity.
- Connect with nature through earthy, grounding tones.
- Revel in timeless elegance that soothes the soul.
Smart Home Features in a Small Footprint

How can small homes embrace cutting-edge technology without sacrificing space? In the realm of smart technology, innovative solutions are transforming compact living in the Philippines by 2025.
Integrated security systems with discreet cameras, motion sensors, and smart locks offer robust protection, controllable via mobile apps for remote monitoring. Energy-efficient designs like smart thermostats and LED lighting adjust automatically, reducing consumption while maintaining comfort.
Further enhancing automated living, voice-controlled hubs such as Amazon Alexa centralize device management, enabling hands-free operation of lighting and appliances. Compact smart kitchen gadgets, including multi-functional appliances with remote operation, optimize limited areas without compromising utility.
Energy monitoring systems provide real-time data, ensuring efficiency. With space-saving designs and seamless inter-device connectivity, these advancements prove that even the smallest homes can integrate sophisticated technology, delivering convenience, security, and sustainability without cluttering valuable space in modern Filipino residences.
Multi-Functional Loft Bedroom Concept
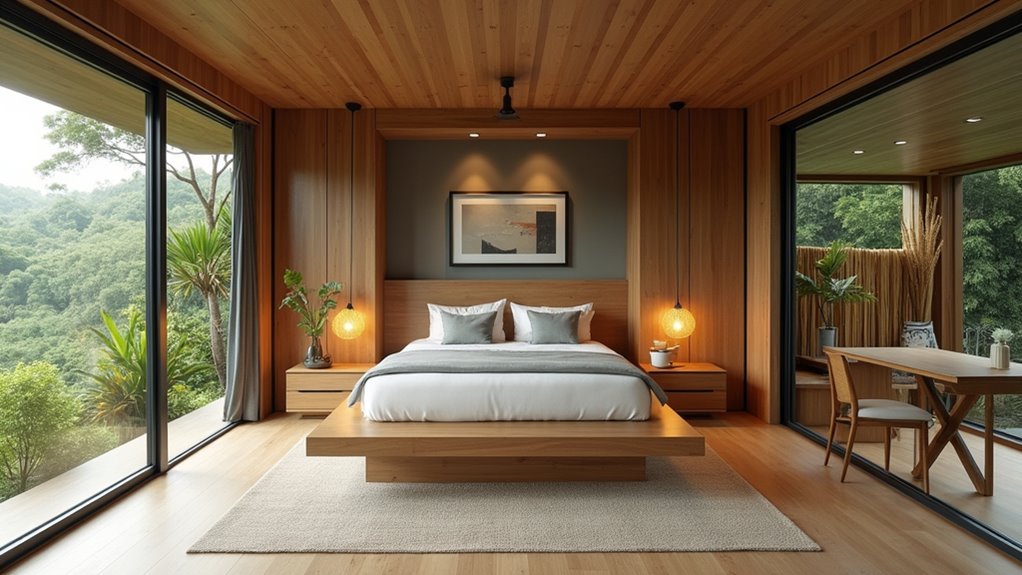
Beyond the integration of smart technology in compact homes, attention shifts to optimizing physical layouts with inventive designs like the multi-functional loft bedroom concept.
This approach maximizes vertical space, particularly in micro-condos and small apartments prevalent in the Philippines. A well-executed loft bed design elevates the sleeping area, freeing up floor space for workspaces or seating below, while integrated storage solutions like built-in shelves and drawers enhance functionality.
Modern aesthetics, often featuring metal and wood, paired with high ceilings and natural light, create an airy, spacious feel in confined areas.
The emotional impact of such innovation is profound:
The emotional impact of innovative design is transformative, turning cramped spaces into personal havens that inspire joy and modern urban living.
- Imagine transforming a cramped room into a personal sanctuary.
- Feel the thrill of a custom space tailored to your lifestyle.
- Experience relief with clutter-free living through smart storage.
- Revel in the modernity of urban design at home.
This practical, trendy solution aligns perfectly with compact living demands.
Rooftop Garden for Urban Relaxation
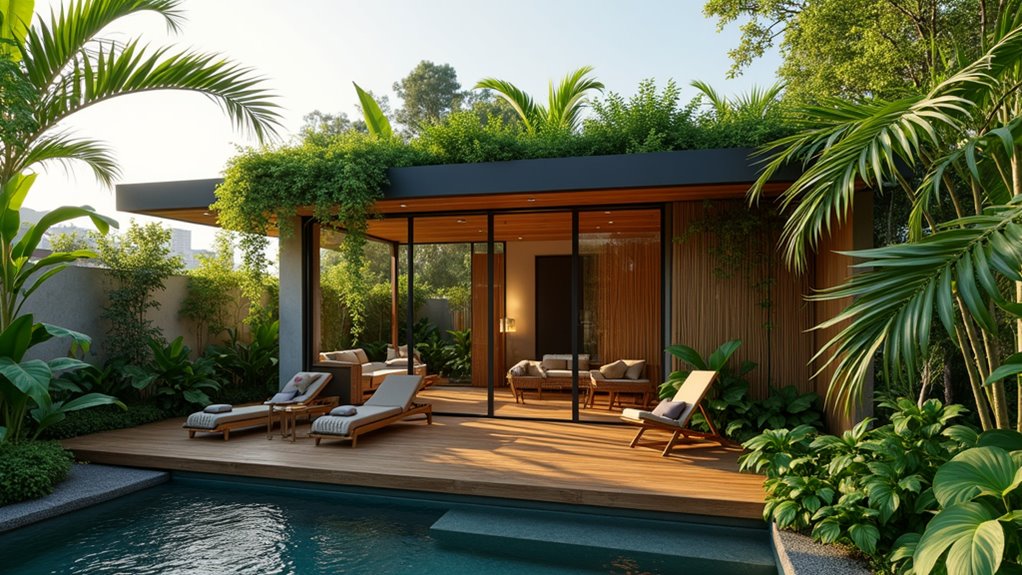
While urban living in the Philippines often limits access to green spaces, the concept of a rooftop garden offers an innovative solution for small house designs in 2025. These elevated spaces transform underutilized roofs into a rooftop sanctuary, enhancing urban greenery amidst dense cityscapes like Metro Manila.
They mitigate the urban heat island effect, improve air quality, and manage stormwater with systems absorbing rainwater, crucial during tropical downpours.
Practically, structural integrity must be assessed to support added weight, while waterproofing and drainage prevent damage.
Plant selection should favor native, drought-tolerant species suited to the Philippine climate, optimizing limited space with vertical and container gardening.
Beyond aesthetics, these gardens boost well-being, offering a serene escape, and even support food production for household needs.
With costs ranging from ₱25,000–₱35,000 per square meter, using recycled materials ensures affordability, making rooftop gardens a viable, transformative feature for urban homes.
Indoor-Outdoor Harmony With Sliding Doors
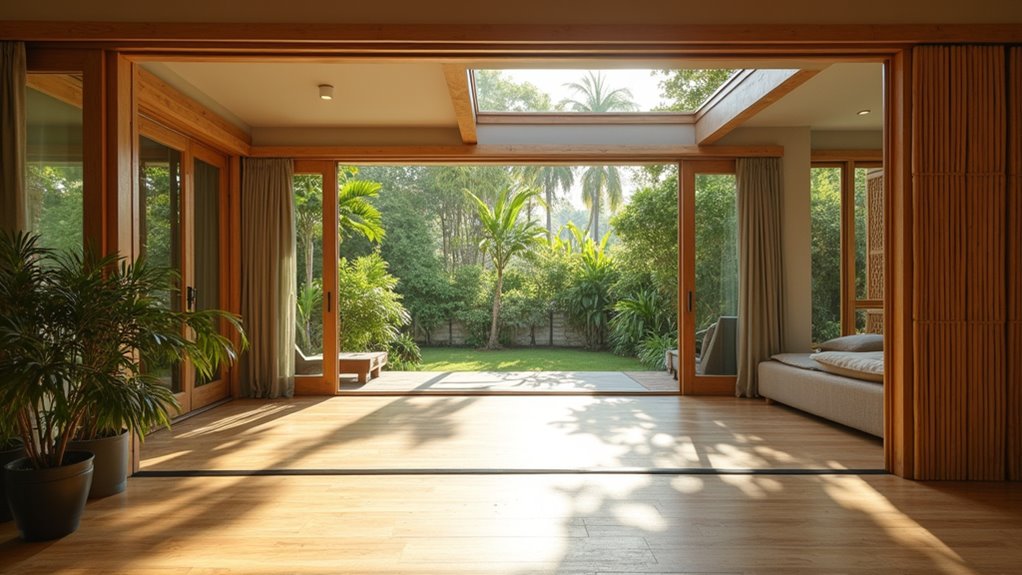
As small house designs in 2025 prioritize seamless integration of living spaces, sliding doors emerge as a transformative solution for achieving indoor-outdoor harmony.
These doors maximize floor space by sliding along tracks, create an illusion of larger areas with glass panels, and ensure seamless indoor-outdoor integration. They enhance natural light, reduce energy costs, and improve ventilation, especially in the Philippines’ tropical climate, while offering unobstructed views of nature.
Sliding doors transform small spaces, maximizing floor area, boosting natural light, and blending indoor-outdoor living effortlessly, perfect for tropical climates like the Philippines.
The versatility of sliding door styles, from pocket to bi-fold, caters to diverse needs, blending functionality with aesthetics. Materials like aluminum and tempered glass ensure durability in typhoon-prone areas, with customizable finishes enhancing design.
Feel the impact of this innovation:
- Imagine breezes flowing through open spaces, cooling your home naturally.
- Picture sunlight flooding interiors, uplifting your mood.
- Envision patios merging with living rooms, expanding your world.
- Sense the modern elegance transforming small spaces into havens.
Vertical Storage Solutions for Clutter-Free Living
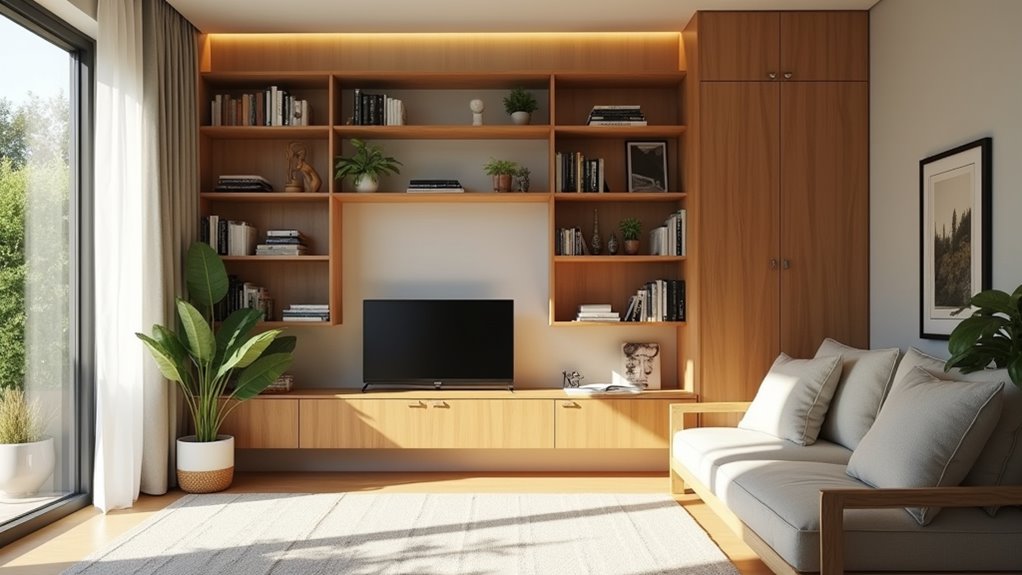
Homeowners seeking to optimize small living spaces in 2025 can shift focus from expansive indoor-outdoor connections to maximizing interior efficiency through vertical storage solutions. By leveraging height, they can declutter homes effectively. Wall mounted solutions, such as floating shelves made from bamboo, transform narrow spaces into functional storage for books or plants, preserving floor area. Floor-to-ceiling cabinetry offers vast capacity with customizable features like adjustable shelves, ideal for kitchens or bedrooms.
Innovative stackable containers, including acrylic bins, organize pantries while utilizing overlooked vertical zones. DIY options with repurposed crates add a cultural touch using local materials like abaca. Below is a practical guide to vertical storage ideas:
| Storage Type | Best Use Case |
|---|---|
| Wall Mounted Shelves | Books, Decorative Items |
| Stackable Containers | Pantry, Small Collections |
| Hanging Hooks | Keys, Kitchen Utensils |
These strategies ensure clutter-free, efficient living in compact Philippine homes.
Energy-Efficient Build With Natural Ventilation
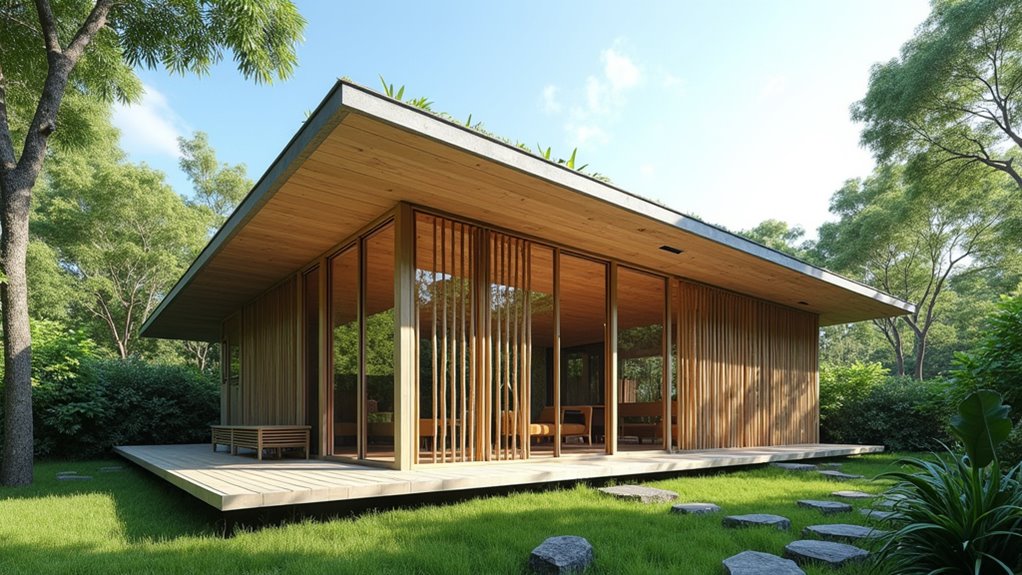
Embracing energy-efficient design, modern small house architectures in 2025 prioritize natural ventilation to reduce reliance on mechanical cooling systems.
In the Philippines, where heat and humidity dominate, strategies like building orientation and cross-ventilation optimize airflow by aligning homes with prevailing breezes and placing windows for effective natural cooling.
Stack ventilation, using high ceilings and roof vents, expels warm air while drawing in cooler currents. Shading elements such as overhangs and vegetation further enhance energy efficiency by minimizing heat gain.
Imagine the impact of these designs on daily life:
- Feeling a refreshing breeze sweep through open spaces, easing the tropical heat.
- Witnessing lower energy bills, freeing resources for family needs.
- Living in harmony with nature, reducing carbon footprints effortlessly.
- Experiencing comfort in a home designed for sustainable, cool living.
These innovative techniques, paired with reflective roofing and quality insulation, ensure small houses remain cool and cost-effective through natural cooling methods.
