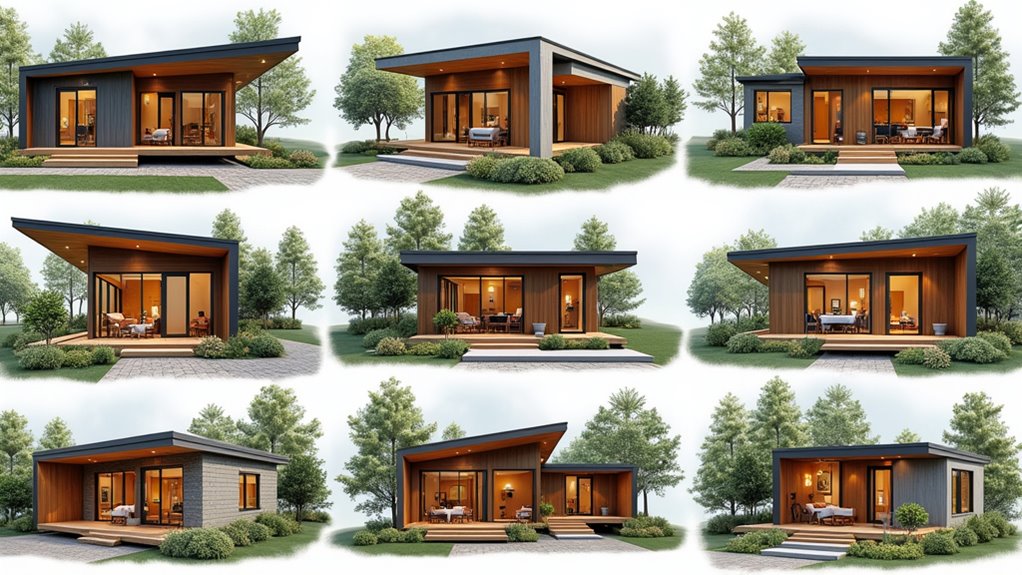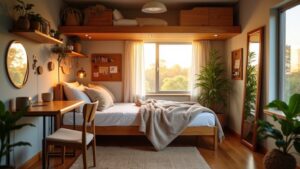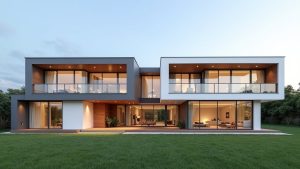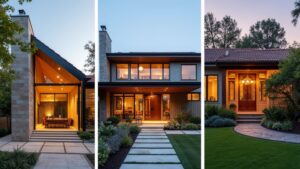Small house design ideas prioritize efficient use of space while delivering aesthetic appeal. Concepts like the multi-functional studio featuring a Murphy bed, cozy cottages with open layouts, and efficient ranch houses with versatile arrangements are increasingly popular. Rustic country homes opt for practical under-stair storage, while luxury small homes integrate high-end finishes. Additionally, modular designs allow for flexible floor plans, while sustainable options like solar integration enhance eco-friendliness. Explore additional innovative designs that maximize compact living potential.
Key Takeaways
- Multi-functional furniture like Murphy beds and foldable tables maximizes usable space in small house designs.
- Open floor plans enhance the spaciousness and flow of compact living areas while allowing natural light penetration.
- Incorporation of outdoor living spaces creates seamless transitions between indoor and outdoor environments, expanding functional areas.
- Sustainable features, such as solar power integration and energy-efficient designs, improve both functionality and environmental impact of small homes.
- Modular layouts offer customization for diverse lifestyles, enabling adaptability as household needs change over time.
Multi-Functional Studio With Murphy Bed
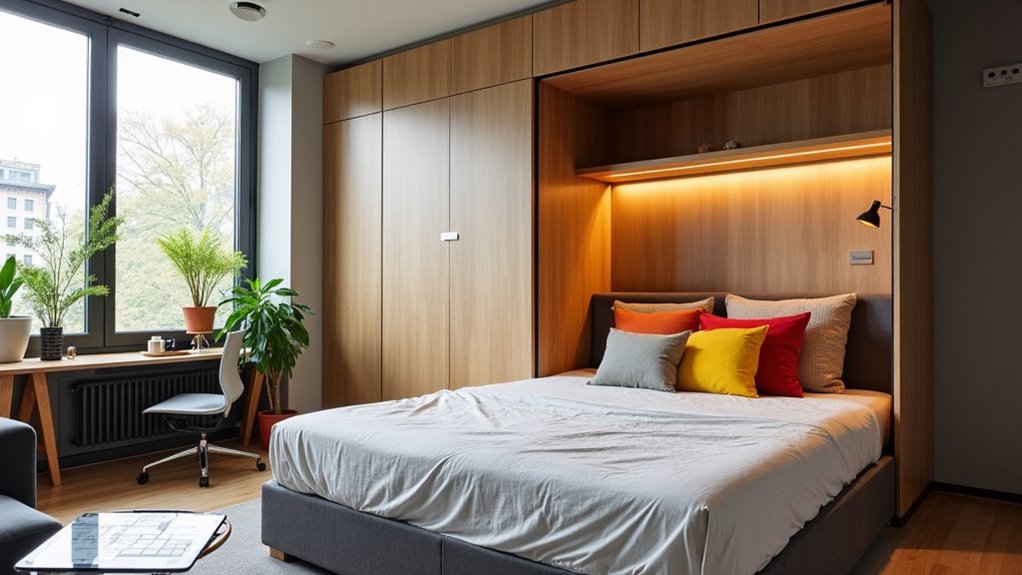
In a thoughtful exploration of small space living, a multi-functional studio featuring a Murphy bed exemplifies innovative design that maximizes usability. The Murphy bed benefits significantly from its ability to fold seamlessly against the wall, transforming the studio from a sleeping area into a multifunctional space for work or relaxation. Coupled with space-saving solutions like foldable tables and modular shelving, it allows for optimized layouts that enhance functionality without sacrificing style. Additionally, investing in built-in furniture like the Murphy bed ensures seamless integration while maximizing space efficiency. Furthermore, the strategic use of vertical space and minimalist decor creates an airy, expansive feel, while effective traffic flow ensures seamless movement throughout the area. This design also emphasizes the benefits of tiny studio apartments, fostering an environment where every square foot contributes to the overall livability of the compact space. Moreover, the incorporation of multifunctional furniture allows for greater versatility, making the most of limited square footage.
Cozy Cottage With Open-Concept Living
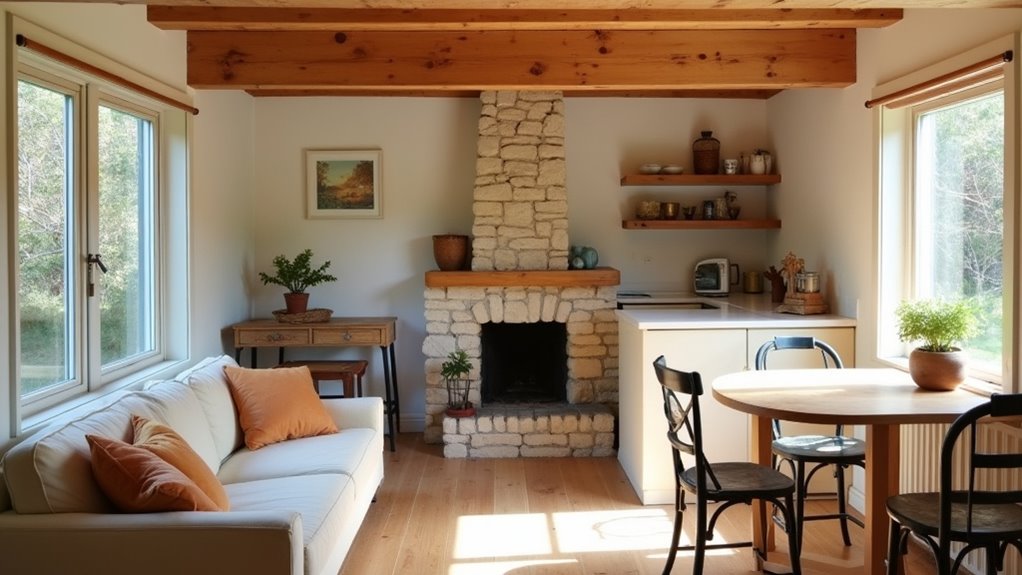
Embracing the charm of small homes, the cozy cottage with open-concept living offers a serene escape while prioritizing efficient space utilization.
Characterized by vaulted great rooms that integrate kitchens and living areas, this design fosters fluidity and functionality. Large bay windows and mullioned styles invite abundant natural light, enhancing the inviting atmosphere.
The use of warm, natural materials like wood and stone creates a harmonious environment, perfect for relaxation or entertaining.
Cozy nooks, such as window seats and built-in bookshelves, add character and comfort. Outdoor spaces, including covered porches, extend living areas and encourage connection with nature, completing the cozy cottage aesthetic that epitomizes thoughtful, enjoyable living in a compact footprint. Additionally, incorporating maximizing multifunctional furniture can further enhance the space’s utility without sacrificing style.
Efficient Ranch House With Versatile Layout
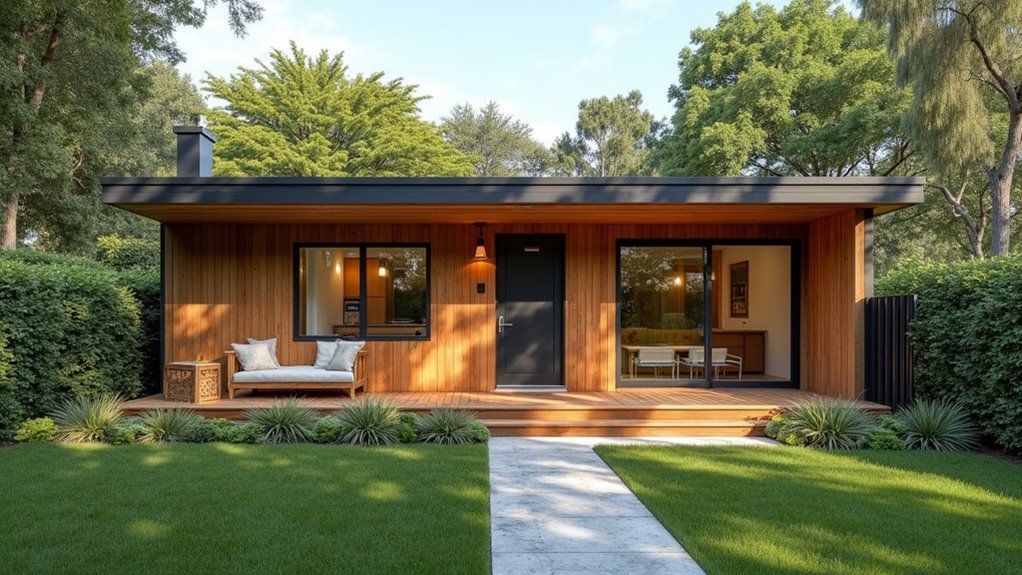
The efficient ranch house stands as a testament to functional design, offering a seamless blend of comfort and utility in a single-story layout.
Its open floor plans create an illusion of spaciousness, making compact living enjoyable. Designed for energy efficiency, these homes incorporate modern insulation and energy-saving windows, resulting in lower heating and cooling costs.
The versatile layouts accommodate various needs, from compact footprints suitable for narrow lots to designs that integrate walkout basements for sloped terrains.
Versatile layouts cater to diverse requirements, accommodating narrow lots and integrating walkout basements for sloped terrains.
With features like flexible room arrangements and private guest suites, the efficient ranch effortlessly supports multigenerational living.
Combined with outdoor spaces like covered patios, these homes provide a harmonious transition between indoor and outdoor environments, enhancing the overall living experience. Additionally, the use of eco-friendly designs ensures sustainable practices are integrated into the construction of these homes.
Rustic Country Home With Under-Stair Storage
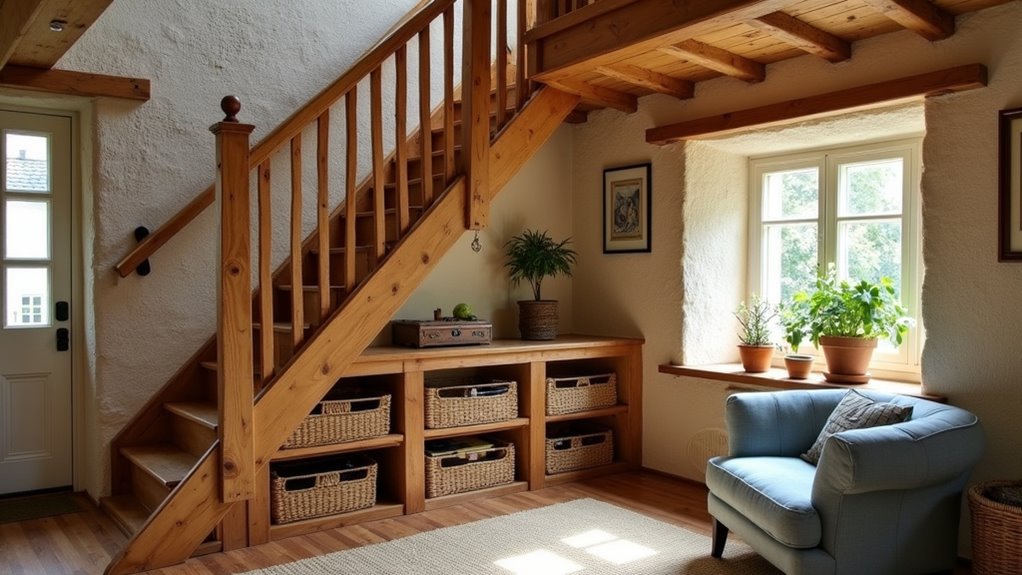
Although rustic country homes are often celebrated for their charm and warmth, incorporating functional design elements such as under-stair storage can significantly enhance their practicality.
Utilizing rustic materials like reclaimed wood and stone, homeowners can create seamless storage solutions that align with the home’s aesthetic. For example, installing shelves under the stairs can hold books and cozy accents like plush throws, while sliding drawers can conceal linens or tools.
Hidden compartments offer secure storage for valuables, and display cabinets can showcase treasured decorative pieces. This approach not only utilizes vertical space effectively but also maintains the warm, earthy color scheme that defines rustic design, fostering a sense of spaciousness and efficiency within compact living areas. Additionally, incorporating natural materials like terracotta tiles can complement the rustic charm while enhancing the overall aesthetic.
Luxury Small Home With High-End Finishes
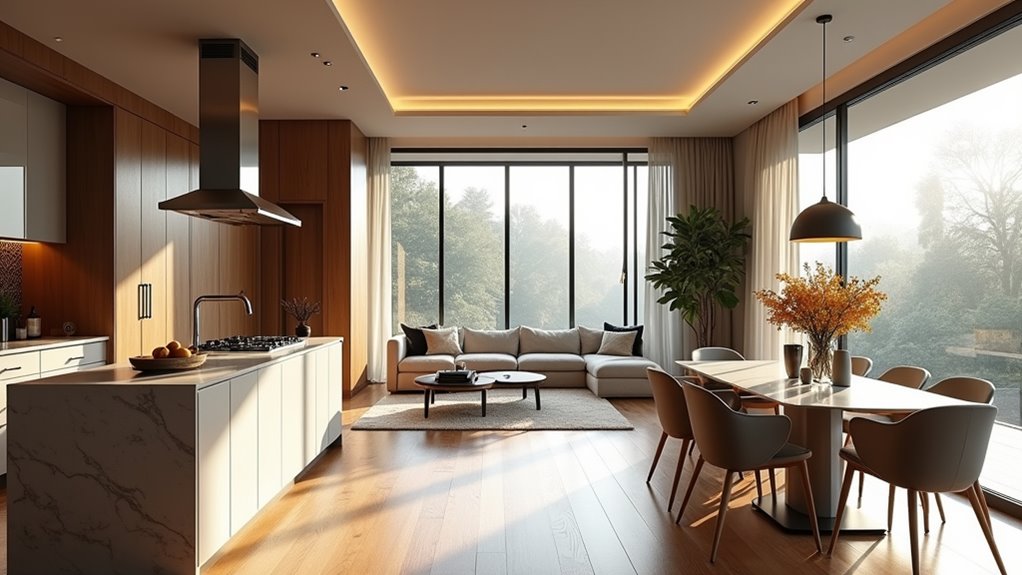
When envisioning a luxury small home, a careful blend of high-end finishes and intelligent design choices creates a sophisticated environment that elevates compact living.
Luxury interiors manifest through open floor plans that maximize usable space and facilitate seamless transitions between living, dining, and cooking areas. High-end materials, such as premium hardwoods and marble, adorn surfaces, ensuring durability and elegance.
Luxury interiors feature open floor plans that enhance space usability while showcasing high-end materials for lasting elegance.
Custom cabinetry and statement lighting fixtures enhance both functionality and style, while built-in storage solutions maintain an uncluttered ambiance. Mezzanines offer additional utility without compromising open spaces, and expansive windows introduce natural light, enriching the experience.
Personalization through bespoke designs further refines the home’s aesthetic, resulting in a refined living experience that exemplifies the harmony of luxury and efficiency.
Innovative Tiny House With Movable Walls
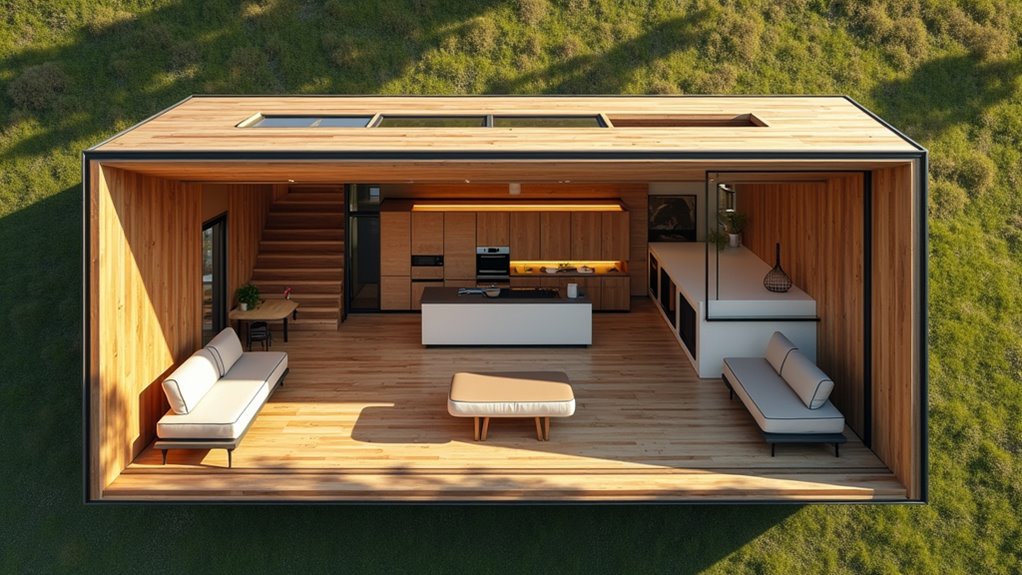
In the realm of small house design, the innovative approach of integrating movable walls opens up a world of possibilities for maximizing space and enhancing functionality.
These dynamic structures facilitate multifaceted living spaces through:
- Sliding Partitions: Allow flexible room reconfiguration, enabling areas to serve multiple purposes.
- Space Extension: Offer an additional 7 to 10 feet of living area when deployed.
- Integrated Furniture: Combine walls with elements like Murphy beds, enhancing usability.
- Outdoor Connectivity: Folding glass walls merge indoor and outdoor living, increasing perceived space.
Compact Urban Loft With Exposed Beams
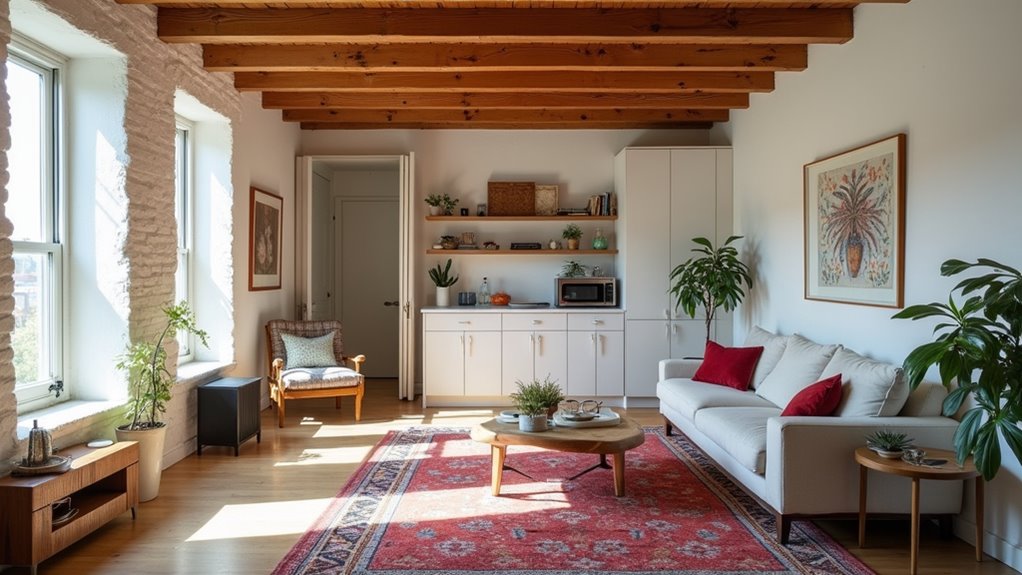
A compact urban loft with exposed beams exemplifies the harmonious blend of functionality and aesthetic appeal in contemporary living spaces.
This loft design showcases high ceilings where raw architectural elements and exposed beams contribute to an airy feel, essential for maximizing compact areas. The open floor plan encourages fluidity, while large windows invite natural light, enhancing the urban aesthetic.
Textured features like exposed brick walls and polished concrete floors evoke industrial charm, complemented by custom furniture that optimizes space. Additionally, supple plants introduce a pop of color amidst the rugged surroundings.
Every element—from industrial lighting to thoughtful storage solutions—serves to create a cohesive environment, underscoring the relevance of both style and practicality in urban dwelling.
Sustainable Eco-Friendly Design With Solar Power
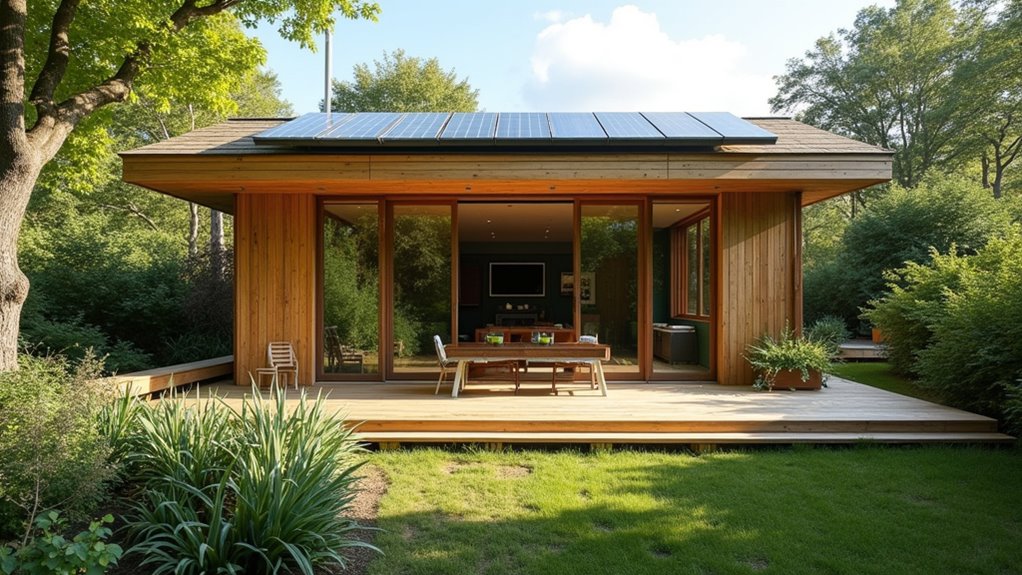
Sustainable eco-friendly design, particularly with the integration of solar power, represents a significant paradigm shift in contemporary architecture.
Sustainable eco-friendly design with solar power marks a transformative shift in modern architecture.
By employing solar design principles, builders can significantly enhance energy efficiency and sustainability in small houses. Key aspects include:
- Passive Solar Design: Utilizes natural sunlight and insulation to reduce heating needs.
- Compact Solar PV Systems: Tailored to roof sizes, optimize energy production with minimal impact.
- Energy-Efficient Features: Incorporating LED lighting and smart systems to complement solar energy.
- Increased Property Value: Homes with solar power appeal to eco-conscious buyers, boosting market worth.
Collectively, these elements contribute to reduced greenhouse gas emissions and promote a sustainable future, making small house designs both functional and environmentally responsible.
Charming Garden Retreat With Outdoor Living Space
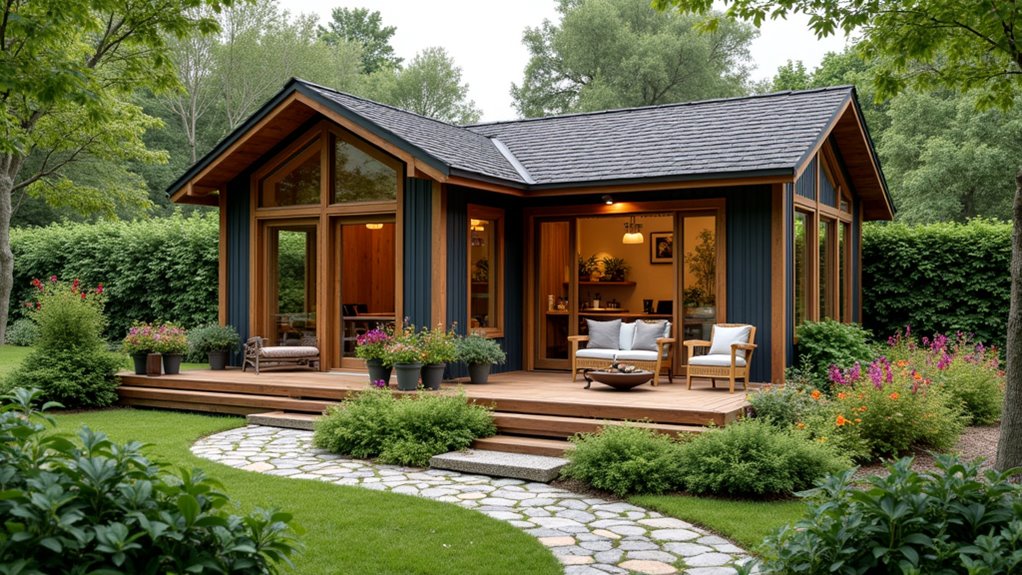
Combining eco-friendly design with a charming garden retreat allows small house owners to fully embrace outdoor living while enhancing their environmental footprint.
Thoughtful garden design featuring a variety of perennials, shrubs, and trees fosters biodiversity. Incorporating water features, such as small ponds or fountains, creates a serene atmosphere.
Stepping stone pathways connecting different garden areas foster tranquility and encourage exploration. Scattered outdoor furniture, including foldable cafe tables and plush reclining chairs, ensures flexible seating options for gatherings or quiet reflection.
To enhance privacy and aesthetics, fencing and decorative screens can be cleverly integrated. Finally, the addition of subtle outdoor lighting highlights the retreat’s beauty during evenings, transitioning the space into an inviting extension of the home.
Modular Home With Flexible Floor Plan
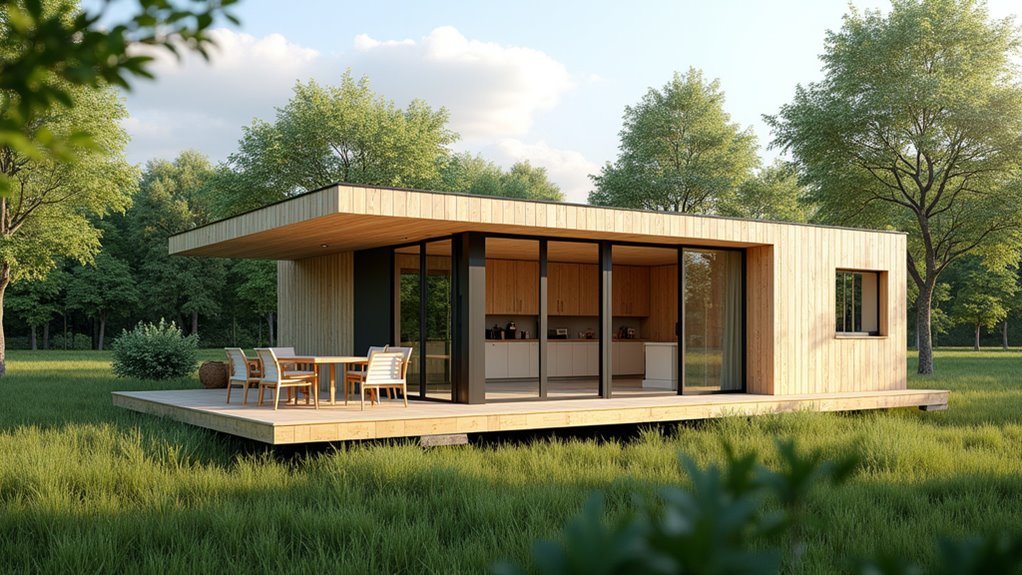
Embracing flexibility in home design, modular homes with adaptable floor plans cater to a diverse range of lifestyles and needs. Their innovative designs offer various configurations to suit occupant requirements, emphasizing functionality and style.
Modular homes offer flexible floor plans, accommodating diverse lifestyles while blending functionality and style seamlessly.
Key features include:
- Open-concept designs to enhance spatial flow and natural light.
- Separate room layouts providing privacy for bedrooms or home offices.
- Multi-level configurations allowing for bonus spaces or flexible loft areas.
- Customizable room assignments enabling easy repurposing of areas, such as transforming an office into a nursery.
With these adaptable layouts, modular homes efficiently address changing family dynamics while maximizing living space, ensuring both comfort and practicality in compact environments.
