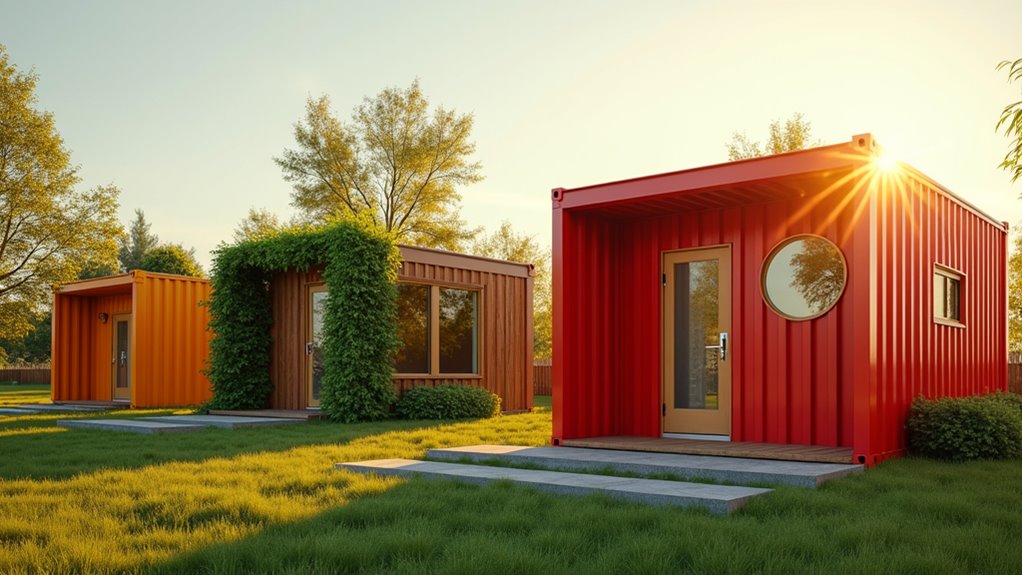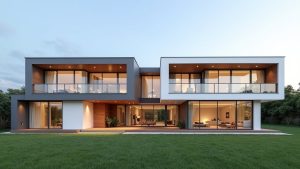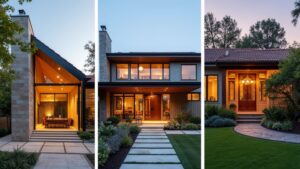Small container houses can transform into stunning, functional spaces with creative design. Vertical stacking crafts multi-story homes, maximizing tiny plots with stable, stylish structures. Seamless indoor-outdoor living blends spaces using expansive glazing and rooftop terraces. Multi-purpose interiors dazzle with modular furniture and hidden storage. Open-concept layouts enhance flow with natural light and reflective surfaces. Sustainable features like solar panels and green roofs add eco-charm. Explore further to uncover deeper inspiration for these innovative abodes.
Key Takeaways
- Stack containers vertically to maximize space on small plots, ensuring stability with twist locks and foundation strategies.
- Blend indoor and outdoor areas using floor-to-ceiling windows and extended patio flooring for seamless living.
- Use modular furniture like sofa beds and hidden storage to optimize multi-purpose interiors in tight spaces.
- Create open-concept designs with large windows and reflective surfaces to enhance light and spaciousness.
- Incorporate sustainable features like solar panels and rainwater harvesting for eco-friendly, off-grid living.
Vertical Stacking for Compact Multi-Story Homes
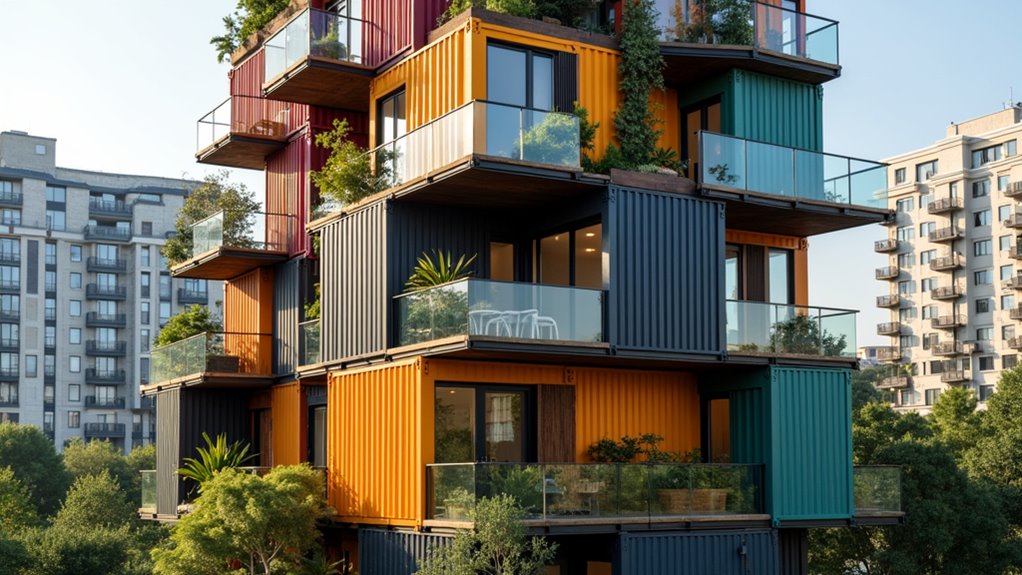
How can one transform a modest plot into a towering haven of style and functionality? Vertical stacking of shipping containers offers an ingenious solution, maximizing space in urban settings with limited land.
By employing meticulous foundation strategies, such as thorough site assessments and soil compaction, stability is ensured for multi-story designs. Containers, inherently robust, must be stacked corner-to-corner with rated twist locks, while load distribution systems fortify the base. Additionally, adhering to regulations for maximum stacking heights ensures that these structures remain safe even under challenging conditions like high winds or seismic activity maximum stacking heights.
Aesthetically, these structures captivate with dynamic vertical forms, enhanced by exterior cladding in wood or metal for a refined industrial charm. Structural reinforcement becomes essential when cutting openings for expansive windows, which invite natural light into narrow interiors, or when removing walls for open layouts. To further optimize these designs, incorporating insulation like closed-cell spray foam is critical to manage temperature extremes and prevent condensation closed-cell spray foam.
Consulting engineers ensures safety in these innovative configurations, allowing distinct living zones across floors. With precise planning, stacked containers craft striking, compact homes that blend bold design with practical elegance.
Seamless Indoor-Outdoor Living Spaces
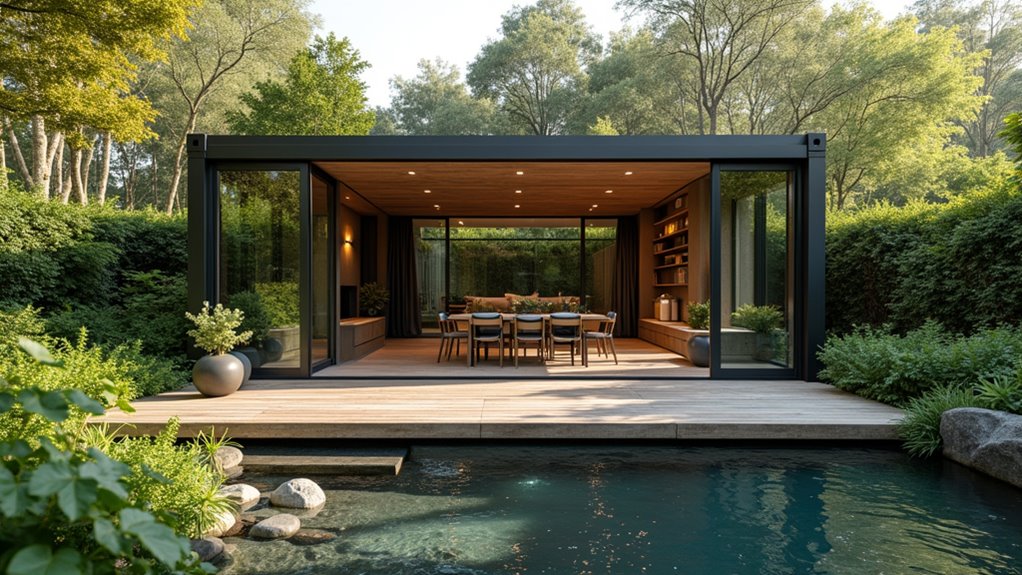
Blurring the boundaries between interior and exterior, seamless indoor-outdoor living spaces transform small container homes into expansive havens of style and connection.
Seamlessly blending indoor and outdoor realms, small container homes become stylish, expansive sanctuaries of connection and elegance.
Through expansive glazing like floor-to-ceiling windows and sliding glass doors, natural light floods interiors, while visually extending spaces to outdoor patios.
Material continuity, such as extending indoor flooring to patios, paired with landscape integration using native plants, crafts a cohesive aesthetic that ties the home to its surroundings.
Innovative design elements elevate this fusion, offering both beauty and function. Consider these striking ideas:
- Rooftop Terraces: Create private retreats with panoramic views, ideal for relaxation or entertaining.
- U-Shaped Courtyards: Frame central outdoor patios as dining or garden spaces, enhancing connection.
- Strategic Window Placement: Maximize light and ventilation, linking interiors to the landscape.
Such thoughtful designs dissolve barriers, weaving nature and architecture into a harmonious, elegant whole for small container living.
Multi-Purpose Interior Solutions
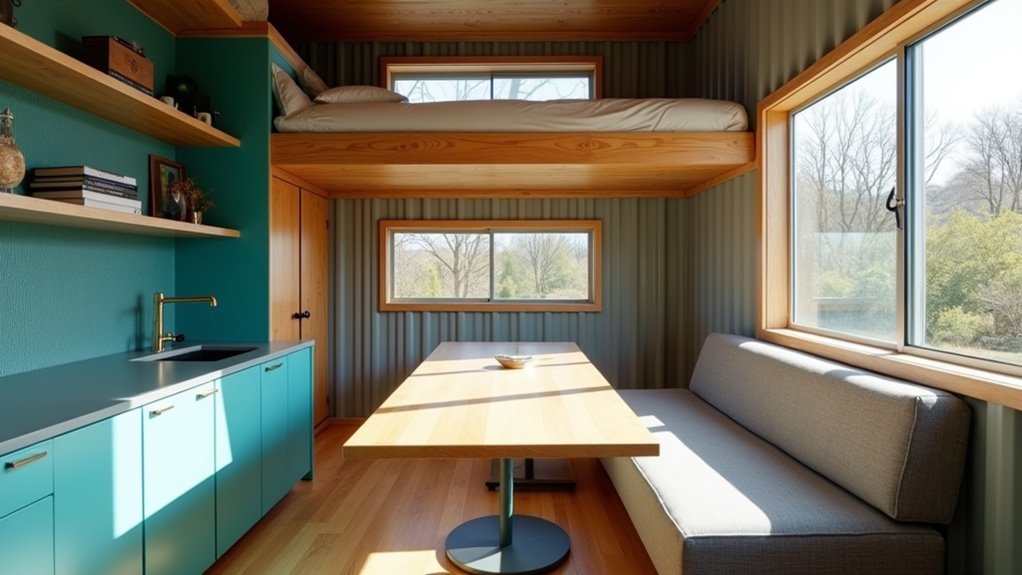
In the confined dimensions of small container homes, multi-purpose interior solutions emerge as a cornerstone of innovative design, blending functionality with striking aesthetics. Ingenious use of space is evident in modular furniture, such as sofa beds and extendable dining tables, which adapt effortlessly to changing needs while maintaining a sleek, modern look. These adaptable pieces allow a single area to transform from a cozy lounge to a practical dining space with minimal effort.
Equally impressive are hidden compartments, seamlessly integrated into under-bed storage or stairs with built-in drawers, offering discreet solutions for clutter without sacrificing style. Wall-mounted fold-down desks and floor-to-ceiling shelving maximize vertical space, creating an illusion of height while keeping essentials accessible.
Such designs not only optimize every inch but also elevate the visual appeal, ensuring that even the smallest container home feels thoughtfully curated and effortlessly functional.
Spacious Open-Concept Designs
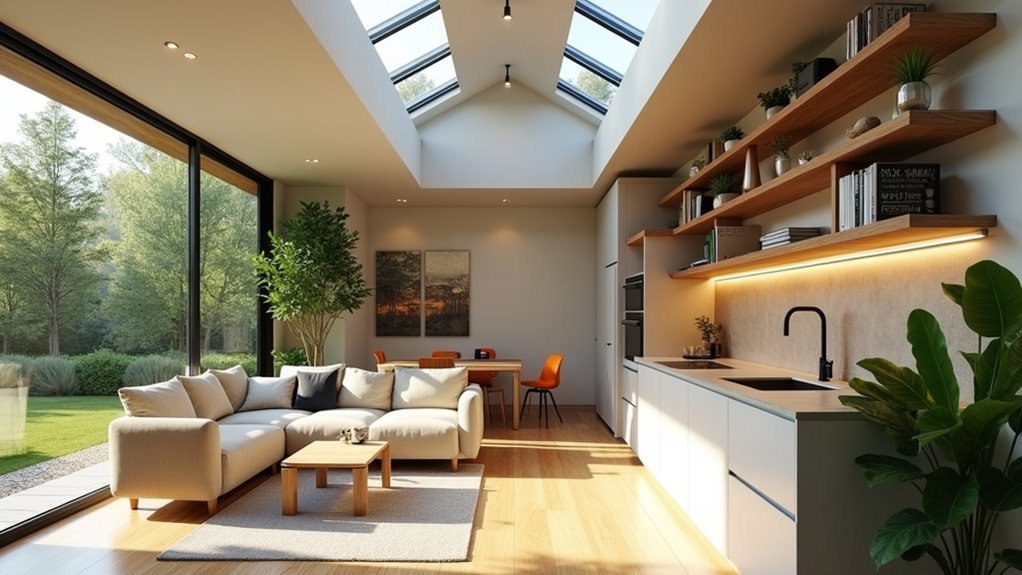
What transforms the rigid, industrial nature of a shipping container into an airy, inviting home? It’s the magic of spacious open-concept designs that erase boundaries, blending living, dining, and kitchen zones into a seamless flow. Large windows and floor-to-ceiling glass flood interiors with natural light, while strategic furniture placement defines areas without cluttering the space.
Aesthetic touches like decorative wall panels add texture and warmth, softening the industrial edge.
To elevate this design, consider these innovative elements:
- Floor-to-Ceiling Shelving – Draws the eye upward, enhancing height perception and storage.
- Custom Lighting Fixtures – Craft ambiance with sleek, tailored designs that highlight key areas.
- Reflective Surfaces – Mirrors and glossy finishes amplify light, expanding visual space.
Cohesive color palettes and consistent flooring further unify the layout, while aligned sightlines through doors and windows create depth, making even compact container homes feel boundless and elegant.
Sustainable and Off-Grid Features

How can a small container house become a beacon of environmental harmony? By weaving sustainable and off-grid features into its design, these compact homes transform into models of eco-conscious living. Renewable energy integration, such as solar panels and small wind turbines, powers these spaces with clean electricity, while battery systems store surplus energy for reliability. Rainwater harvesting captures roof runoff for irrigation, enhancing water conservation alongside greywater recycling and composting toilets.
Aesthetic innovation shines through strategic design choices, from green roofs to reclaimed wood finishes, blending functionality with beauty. Below is a snapshot of sustainable elements:
| Feature | Benefit |
|---|---|
| Solar Panels | Clean electricity generation |
| Rainwater Harvesting | Reduces water waste |
| Composting Toilets | Eliminates flushing water needs |
| LED Lighting | Lowers energy use, lasts longer |
Such details craft a harmonious balance of style and sustainability in container homes.
