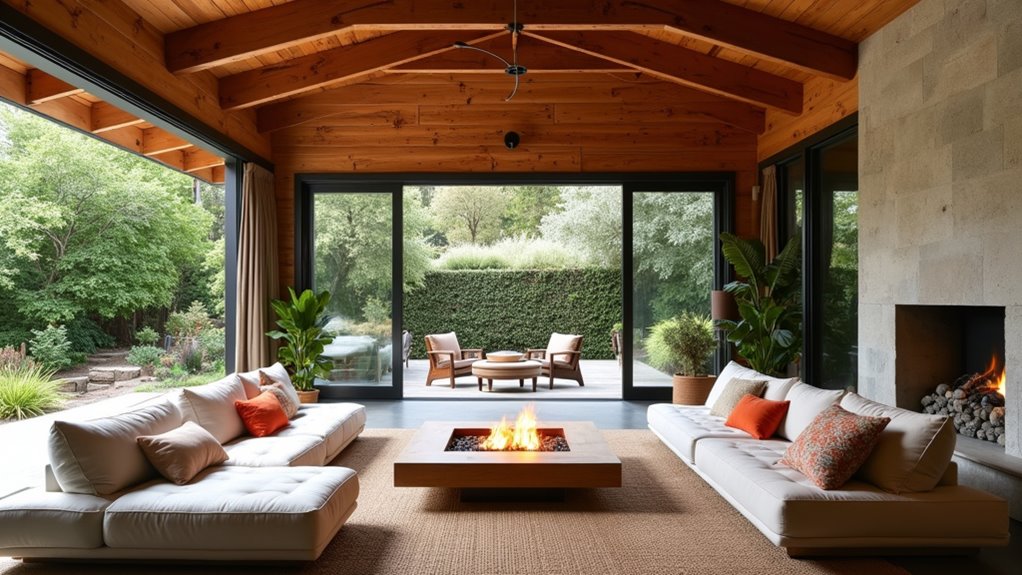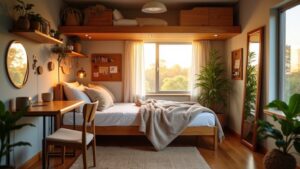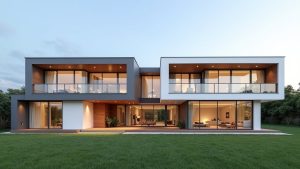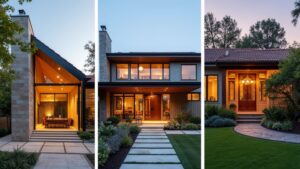Bungalows can benefit from ten innovative design ideas that enhance sustainability and functionality. Key features include eco-friendly materials, like bamboo and recycled timber, and energy-efficient appliances. A minimalist exterior with flat rooflines promotes a streamlined aesthetic. Open-plan layouts maximize natural light, while biophilic elements foster a connection to nature. Smart home technologies offer convenience and control. These creative solutions highlight the importance of balancing modern design with classic architectural principles, revealing further possibilities for thoughtful bungalow design.
Key Takeaways
- Incorporate sustainable features like solar power and rainwater harvesting to promote eco-friendliness and lower utility costs in bungalow designs.
- Utilize minimalist designs with clean lines and natural materials for a refined, modern aesthetic in bungalow architecture.
- Design open-plan interiors that enhance natural light and flexibility, allowing for customizable living spaces tailored to individual needs.
- Embrace biophilic design by integrating large windows, indoor water features, and natural landscaping to foster a connection with nature.
- Incorporate classic Craftsman elements such as low-pitched roofs and decorative brackets to enhance character while ensuring sustainability in modern bungalows.
Sustainable and Eco-Friendly Features
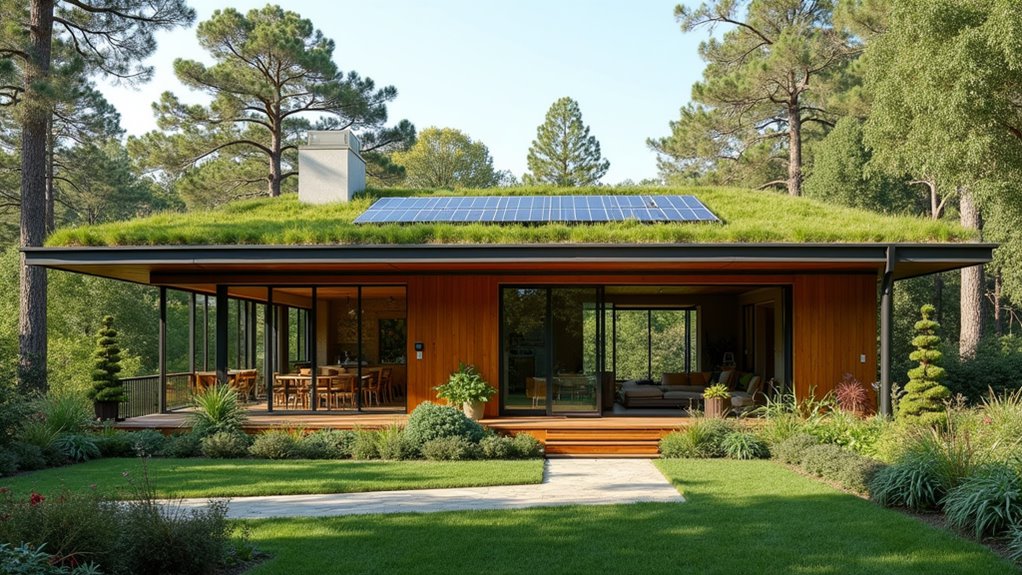
As sustainability becomes increasingly paramount in modern architecture, integrating eco-friendly features into bungalow design presents an opportunity to minimize environmental impact while enhancing livability. Sustainable architecture relies heavily on eco-friendly innovations such as solar power systems, which significantly reduce reliance on fossil fuels, and energy-efficient appliances that optimize consumption. Incorporating sustainable building materials like bamboo and recycled timber enhances durability while lowering ecological footprints, ensuring the structure possesses resilience against environmental challenges. Advanced insulation techniques minimize energy loss, while eco-friendly windows maximize natural light and thermal efficiency. Effective water management systems, including rainwater harvesting and low-flow fixtures, conserve vital resources. Finally, passive design strategies, such as optimal building orientation and natural ventilation techniques(7), further enhance energy efficiency, ensuring that bungalows are both environmentally responsible and comfortable for occupants. The integration of energy-efficient technologies allows for improved indoor comfort and long-lasting value for residents.
Minimalist Exterior Design
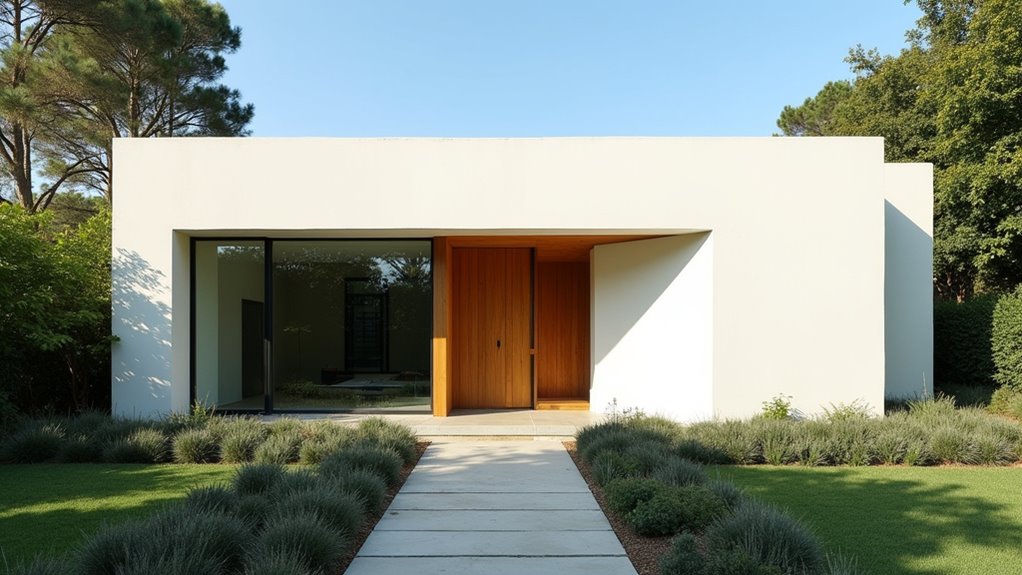
Emphasizing simplicity without sacrificing functionality, minimalist exterior design in bungalows prioritizes clean lines and a refined aesthetic. This design approach integrates a monochromatic palette and geometric shapes, creating tranquility and visual order. The incorporation of flat or low-pitched rooflines, along with smooth facades, enhances the streamlined appearance. This style often draws inspiration from Scandinavian Inspired Simplicity, focusing on natural materials to create a serene environment.
| Architectural Features | Material Choices |
|---|---|
| Flat or low-pitched roofs | Natural materials like wood and stone |
| Geometric shapes | Smooth concrete or stucco |
| Simple rectangular windows | Subtle metal accents |
| Clean lines in fencing | Large glass panels |
| Minimalist landscaping | Consistent material selection |
In minimalist design, less becomes more, allowing the bungalow to connect harmoniously with its surroundings while emphasizing functional beauty.
Biophilic Design Elements
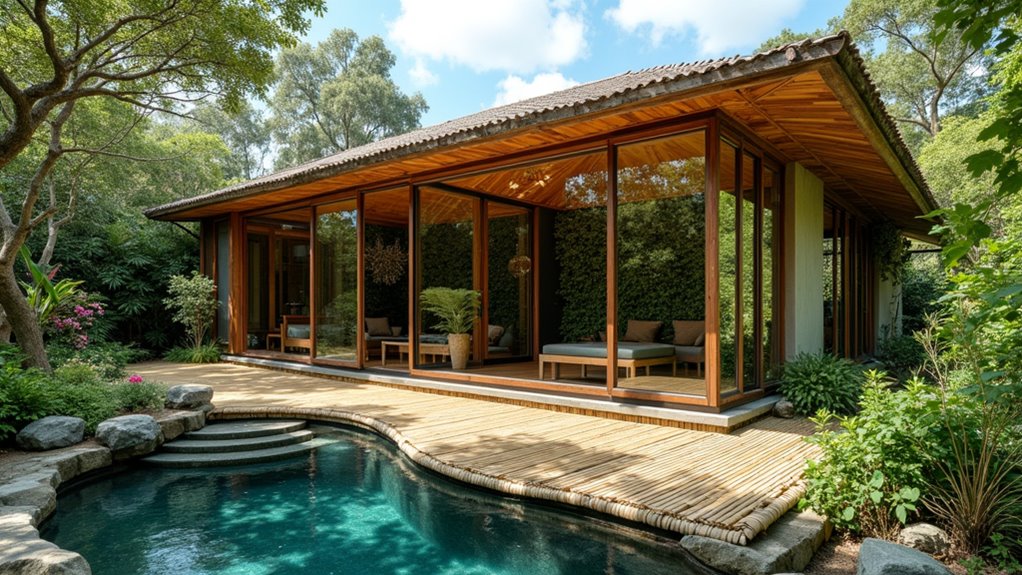
Bungalow design increasingly incorporates biophilic elements, which enhance the connection between occupants and the natural environment. Such designs prioritize natural ventilation and the use of organic materials to create a holistic living space.
Bungalow design embraces biophilic elements, fostering a deep connection with nature through organic materials and natural ventilation.
Key features include:
- Large Windows: Offering expansive views of the outdoors, promoting natural light and openness.
- Indoor Water Features: Implementing ponds or fountains for aesthetic appeal and tranquility.
- Organic Forms: Utilizing furniture and decorative elements that mimic natural shapes, enhancing visual interest.
- Sustainable Materials: Integrating reclaimed wood and natural stone to add texture while ensuring environmental responsibility.
These elements foster a serene atmosphere, improving air quality and occupant well-being while bridging the indoor and outdoor realms effectively. Additionally, incorporating sustainable materials is essential to ensure eco-friendly designs that reflect modern values and care for the planet.
Open-Plan and Flexible Interiors
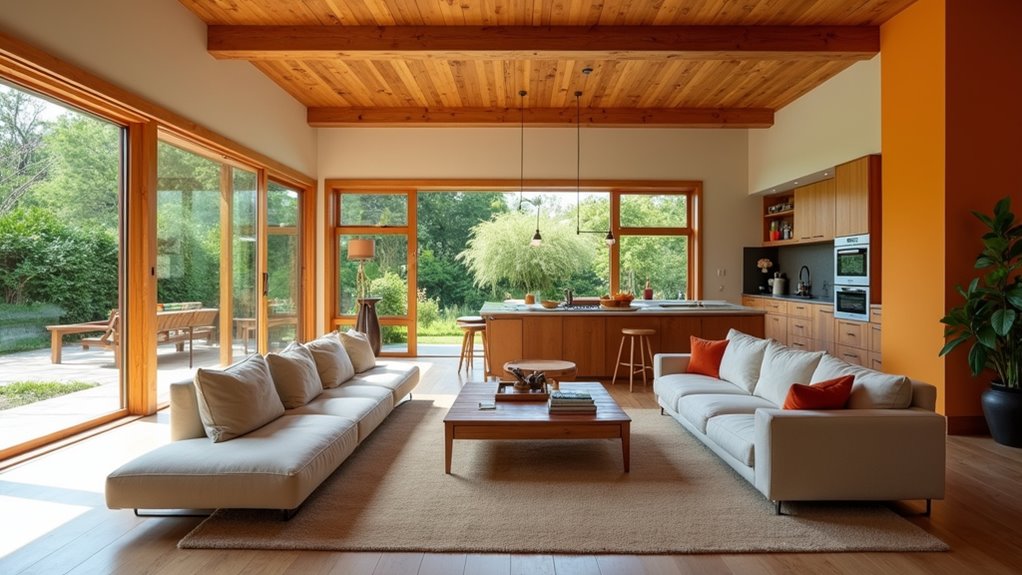
In an era where spatial efficiency and adaptability are paramount, open-plan and flexible interiors have emerged as a preferred design approach for contemporary bungalows. This design facilitates enhanced natural light flow and promotes versatile layouts, adaptable to varying lifestyle needs.
Effective zoning strategies can be implemented through furniture placement, creating multifunctional spaces while minimizing clutter. Bifold doors and room dividers allow for the separation of areas when needed, enhancing usability.
The thoughtful integration of textures and colors can also visually differentiate spaces, maintaining a cohesive aesthetic without physical barriers. Adjustable layouts cater to diverse social occasions, contributing to an overall increased functionality, while reducing hallways maximizes usable space, establishing a harmonious balance between style and practicality. Additionally, incorporating energy-efficient materials supports sustainable living while optimizing interior comfort.
Classic Craftsman and Architectural Features
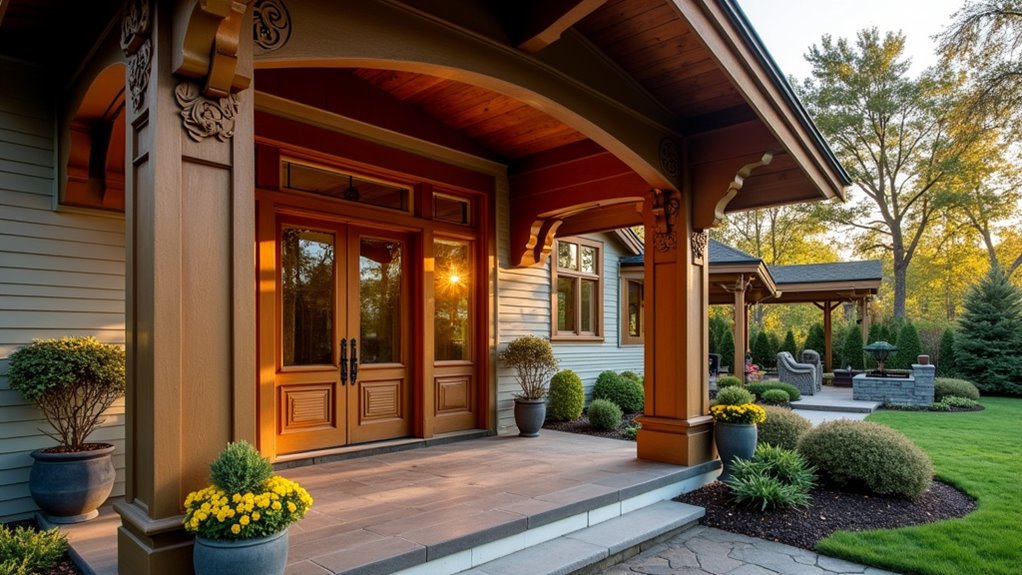
Classic Craftsman architecture exemplifies a harmonious integration of form and function, characterized by distinct architectural features that reflect its historical roots and craftsmanship.
The hallmark of Craftsman details lies in their meticulous design and innovative use of materials. Key architectural motifs include:
The essence of Craftsman architecture is found in its careful design and creative use of materials, showcasing true craftsmanship.
- Low-Pitched Roofs: Enhancing the cozy appearance of bungalows.
- Exposed Rafters: Prominent beneath wide overhanging eaves, emphasizing structural honesty.
- Decorative Brackets: Knee braces that elevate the visual aesthetic and support roof elements.
- Natural Materials: Indigenous wood and stone, fostering a connection to nature.
These elements collectively create a distinctive character, marrying durability with visual appeal, while maintaining a focus on simplicity and functionality that defines the Craftsman style.
Luxurious Outdoor Living Spaces
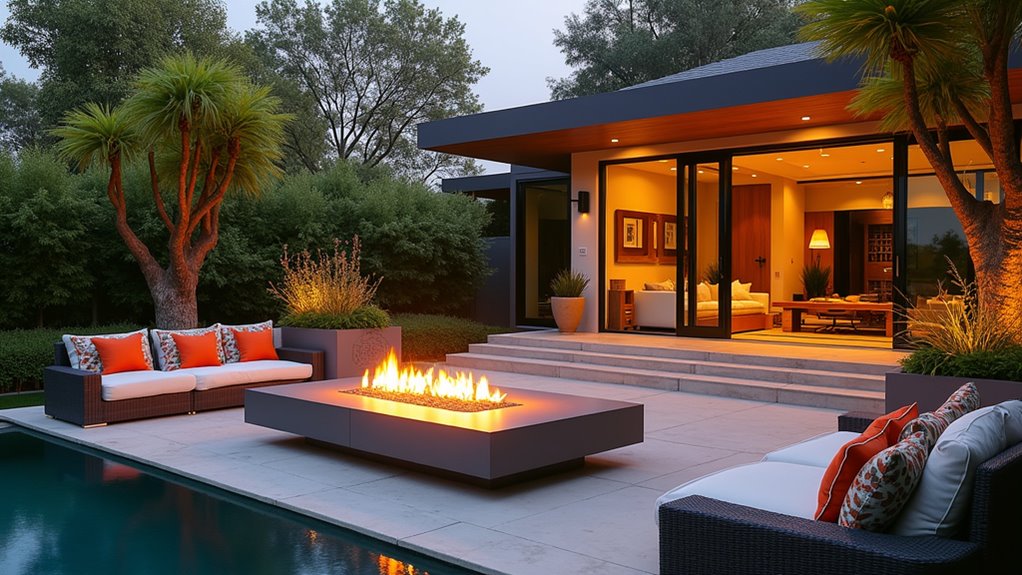
As contemporary homeowners increasingly prioritize outdoor living, the design of luxurious outdoor spaces has evolved to encompass an array of sophisticated features that integrate comfort and functionality. Key aspects include outdoor kitchens and luxury seating that facilitate gatherings. High-quality materials like natural stone and teak enhance durability and aesthetics. To illustrate these features, the following table presents the essential components of luxurious outdoor living spaces:
| Feature | Description |
|---|---|
| Outdoor Kitchens | Fully equipped for cooking and dining |
| Luxury Seating | Plush furniture for comfort |
| Fire Pits | Ambiance and warmth in cooler evenings |
| Water Features | Aesthetic appeal with ponds or fountains |
| Sound Systems | Enhance entertainment experience |
Through these elements, outdoor spaces are designed not only for elegance but also seasonal versatility.
Smart Home Integration
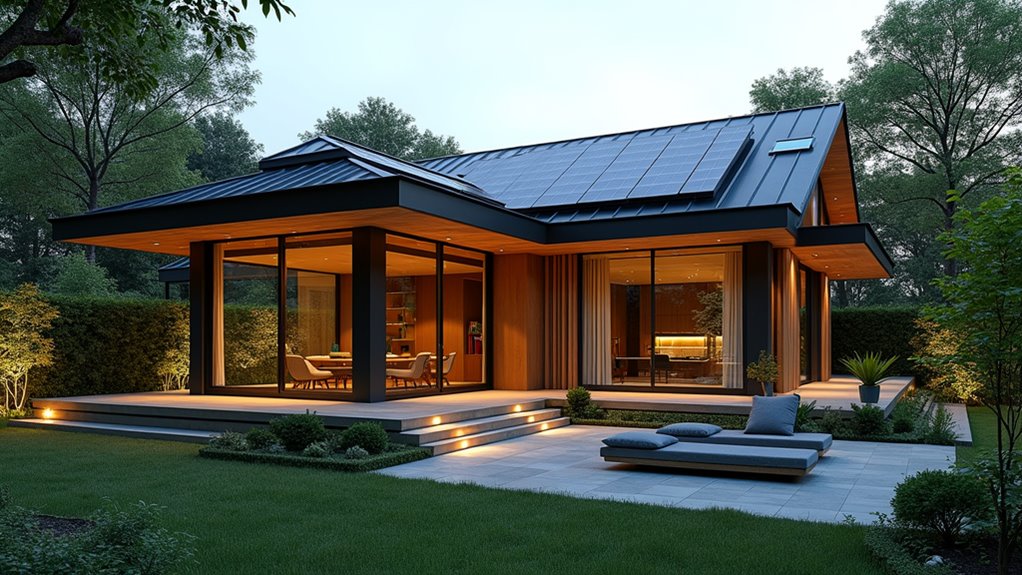
The increasing focus on outdoor living spaces has coincided with a parallel rise in the integration of technology within homes, reflecting a modern approach to domestic comfort and convenience.
Smart home integration offers seamless device interoperability, enhancing overall home functionality. A centralized control system allows for efficient management of various smart devices, including:
- Smart Lighting: Automated adjustments based on conditions and preferences.
- Security Systems: Cameras and locks automated for safety.
- Thermostats: Energy-efficient systems that learn usage patterns.
- Entertainment: Integrated audio and video systems providing multi-room capabilities.
As demand for smart living solutions grows, bungalows can offer a harmonious blend of architecture and innovation, optimizing convenience and energy efficiency for their inhabitants.
Customizable Modular Layouts
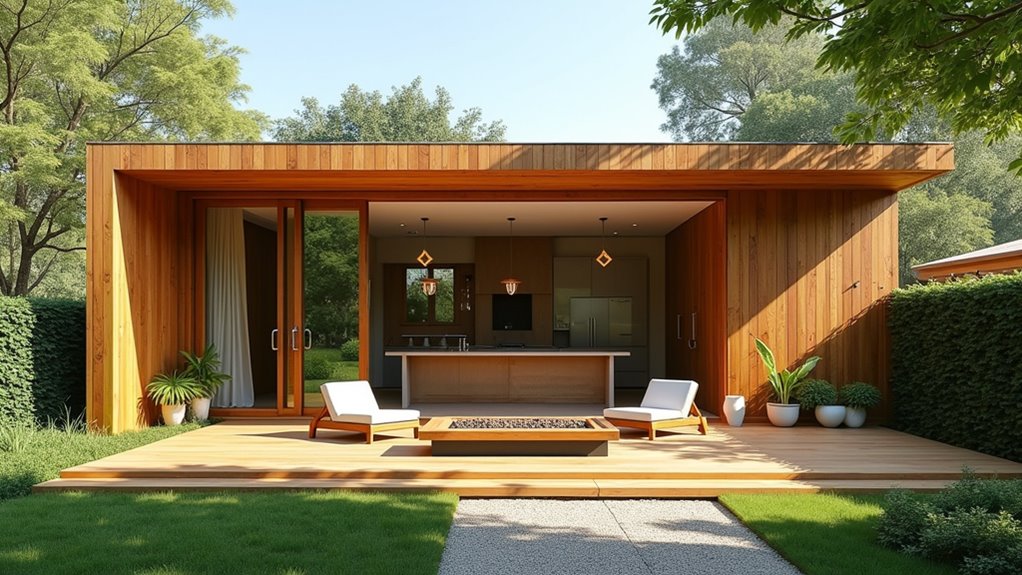
While many traditional homes adhere to rigid layouts, customizable modular designs introduce a level of flexibility that allows homeowners to create spaces tailored to their specific needs.
These designs offer exceptional layout versatility, enabling the selection of personalized floorplans that range from open-concept spaces perfect for entertaining to separate room configurations that ensure privacy.
Modular designs provide unmatched layout versatility, allowing for personalized floorplans that balance openness with privacy.
High-end customization options for kitchens and bathrooms further enhance living areas with luxurious features.
Moreover, the expansive range of modular home models accommodates diverse lifestyle preferences, from spacious master suites to dedicated workspaces.
As modular technology evolves, the ability to incorporate innovative structural elements and finishes elevates the potential for bespoke bungalow designs, meeting contemporary demands with efficiency and style.
Energy-Efficient Materials
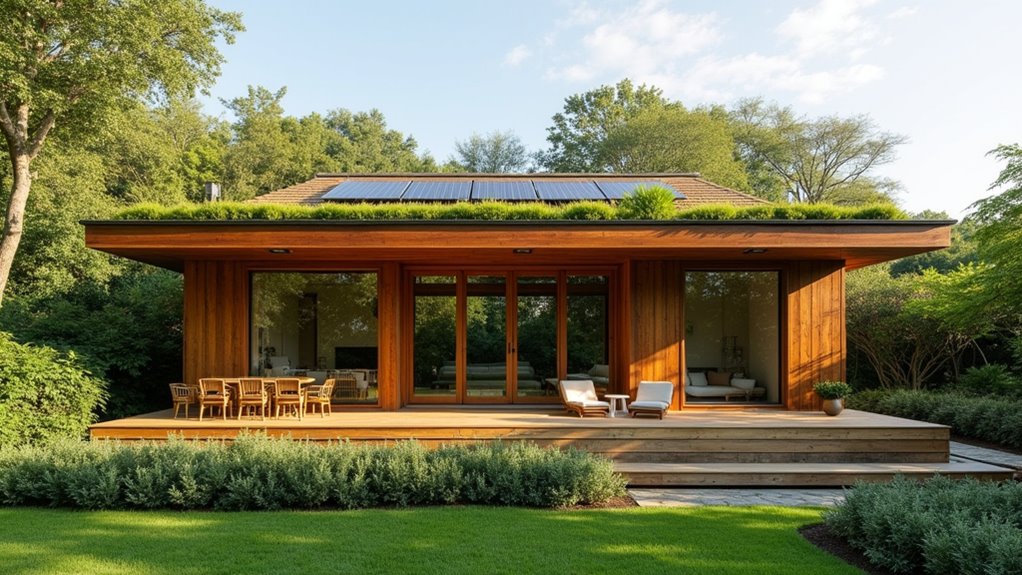
Energy-efficient materials play a critical role in modern bungalow design, significantly impacting both environmental sustainability and utility costs.
The following materials exemplify how innovative solutions promote energy conservation through effective thermal insulation:
- Strawbale: Offers superior thermal properties, reducing heating and cooling demands.
- Structural Insulated Panels (SIPs): Combine insulation with structural strength, limiting air leaks and energy loss.
- Low-E Windows: Minimize heat transfer for better climate control, enhancing energy efficiency.
- Rammed Earth Walls: Provide natural thermal mass, stabilizing indoor temperatures while cutting mechanical heating and cooling needs.
Unique Landscaping Ideas
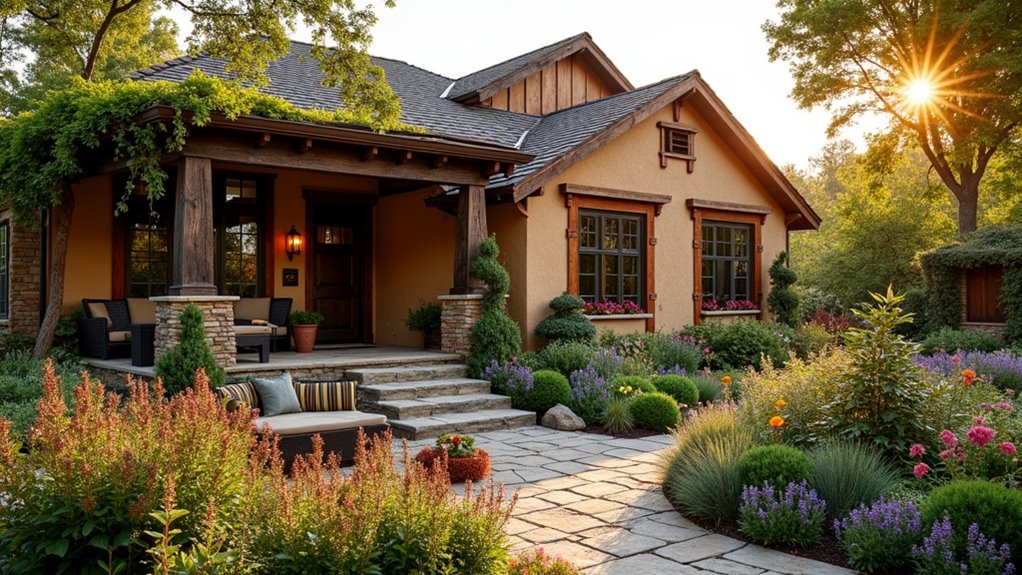
Landscaping in bungalow design presents an opportunity to enhance both the aesthetic and functional aspects of the property. Unique landscaping ideas, particularly the integration of tropical gardens, allow for vibrant and exotic plant selections within limited spaces through compact landscaping techniques.
Using compact plant varieties maximizes yard efficiency, while potted plants provide versatility and adaptability to shifting design needs. Natural elements such as rocks and driftwood infuse texture and visual interest into the landscape.
Minimalist pathways can help direct flow, while solar-powered outdoor lighting ensures prolonged enjoyment during evenings. A combination of native and ornamental plants further promotes sustainability, creating an innovative yet harmonious environment suited for modern living that honors the bungalow’s architectural character.
