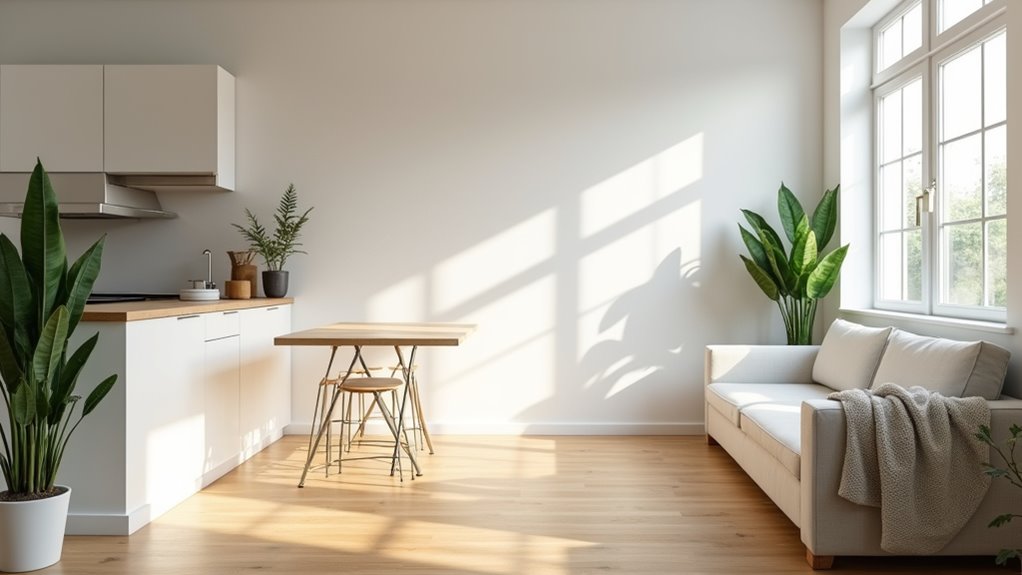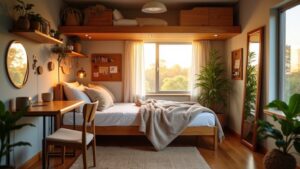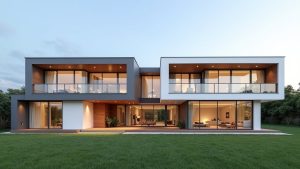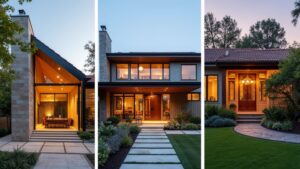To design a minimalist small house, prioritize smart space utilization with multi-functional furniture and vertical storage that promotes an airy feel. Embrace functional minimalism by selecting quality items that foster intentional living, ensuring every piece serves a purpose. Cultivate a light and neutral aesthetic, maximizing natural light with soft textiles and a balanced color palette. These elements create a harmonious oasis that enhances everyday life, setting the stage for further inspiration in the journey of minimalist design.
Key Takeaways
- Embrace functional minimalism by choosing purposeful furniture that maximizes utility without cluttering your space.
- Utilize space-saving solutions like multi-functional furniture and modular designs to optimize limited areas efficiently.
- Incorporate light and neutral aesthetics with natural light and soft textures to create an airy, inviting atmosphere.
- Use reflective surfaces, such as mirrors and glass accents, to enhance luminosity and give the illusion of a larger space.
- Create distinct zones in open floor plans using rugs or furniture placement to define areas while maintaining fluidity.
Maximizing Space Through Smart Design

Maximizing space in a minimalist small house requires strategic design choices that prioritize functionality and aesthetic appeal.
Integrating space-saving furniture, such as sofa beds and coffee tables with hidden compartments, enhances utility while maintaining elegance. In order to further the utility of multifunctional designs, large-scale modular sofas can offer adaptability and personalized comfort without compromising on style. Choosing appropriately scaled pieces prevents overcrowding, allowing for an airy ambiance, rich with sensory lightness. To further enhance the sense of spaciousness, incorporating light, neutral colors can create the illusion of more room while contributing to a calming atmosphere. Vertical shelving becomes an ally in this endeavor, as tall bookshelves and floating storage units draw the eye upward, creating the illusion of greater height and expansiveness. Additionally, utilizing multi-functional furniture like ottomans that open for storage can efficiently maintain a tidy space while adding to the overall design. Embracing an open floor plan can further enhance the illusion of spaciousness, allowing for seamless flow and connectivity between different living areas.
Space-saving furniture, like sofa beds and coffee tables with hidden compartments, blends functionality with elegance, ensuring an airy and serene atmosphere.
Employing foldable desks and slimline furniture further liberates floor space, inviting fluidity within multifunctional zones.
Finally, defining areas with rugs or deliberate placement fosters harmony, ensuring that even small spaces flourish with purpose and style, embodying the essence of minimalist design.
Embracing Functional Minimalism

Functional minimalism embodies a philosophy where each element within a small house harmonizes with purpose and intention. This approach reflects a commitment to purposeful design, ensuring that all spaces are streamlined for simplicity and efficiency. By embracing the “less is more” mantra, homeowners can cultivate a serene atmosphere, liberated from the chaos of excess. Intentional living flows seamlessly from this ethos, prompting individuals to thoughtfully select possessions that contribute meaningfully to their lives. The use of sustainable materials and finishes in home design enhances both the aesthetic appeal and functionality of compact living spaces. Every item should serve a distinct function or spark joy, guiding choices towards quality over quantity. Multifunctional furniture and innovative storage solutions further enhance usability, allowing the home to adapt to evolving needs while maintaining a tranquil, organized sanctuary that nurtures peace and clarity.
Cultivating Light and Neutral Aesthetics

A thoughtfully curated palette of light and neutral aesthetics can transform a small house into a serene sanctuary, where each room breathes with tranquility and spaciousness.
Emphasizing natural light, large unadorned windows and skylights infuse every corner with warmth, while sheer curtains softly diffuse direct sunlight.
An open floor plan enhances the flow, inviting light to dance across minimalist furnishings in soothing neutral tones.
Employing a 60-30-10 color strategy enriches the environment, balancing foundational wall shades with secondary and accent hues.
Layering textures—light woods, soft linens, and elegant porcelain—adds depth to this harmonious setting.
Reflective surfaces amplify luminosity, creating an illusion of expansive space, where simplicity reigns and tranquility thrives amidst a carefully crafted neutral palette.









