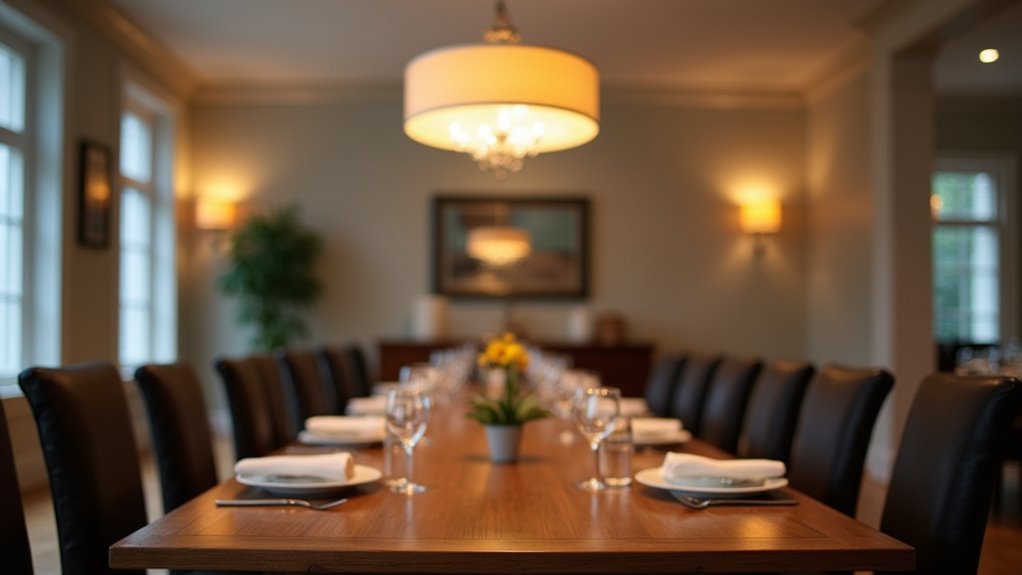Dining room light fixture diameter should measure one-half to two-thirds of the table width, with a 36-inch table requiring an 18-24 inch fixture. For room-based calculations, combine length and width dimensions in feet, then convert to inches for optimal diameter. Rectangular tables use the formula (width + length) ÷ 2. Standard mounting height ranges 30-36 inches above the table surface for 8-foot ceilings, adding 3 inches per additional ceiling foot. Advanced sizing principles and professional measurement techniques provide comprehensive guidance for achieving perfect proportional balance.
Key Takeaways
- Fixture diameter should be ½ to ⅔ of your dining table width, or 18-24 inches for a 36-inch table.
- For rectangular tables, calculate ideal fixture diameter using the formula: (table width + length) ÷ 2.
- Room-based sizing uses combined room dimensions in feet converted to inches for optimal fixture diameter selection.
- Hang fixtures 30-36 inches above the table for 8-foot ceilings, adding 3 inches per extra ceiling foot.
- Multiple pendants should be spaced 24-30 inches apart while collectively following the same proportional guidelines.
Calculating Fixture Size Based on Your Dining Table Dimensions
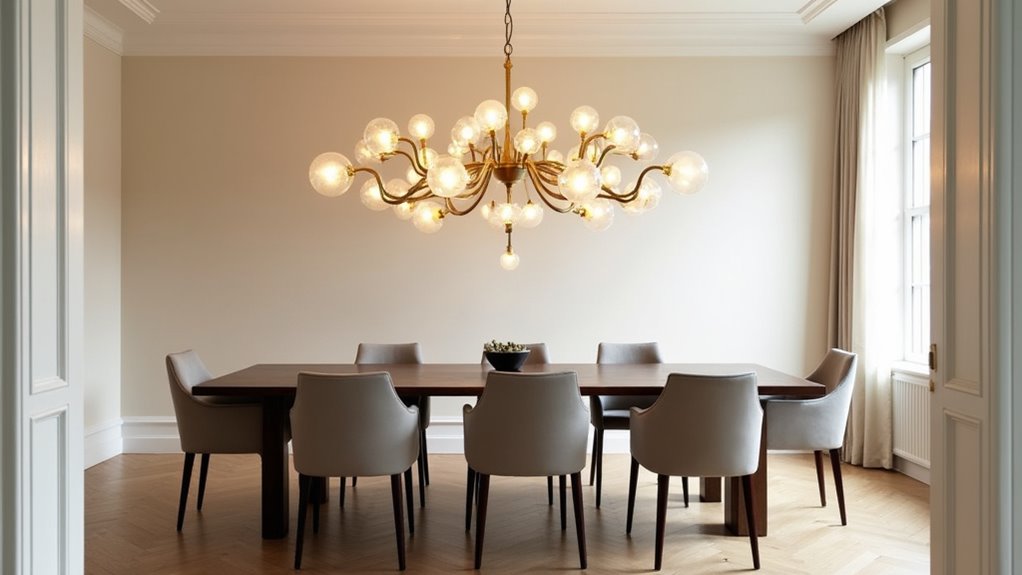
When determining the appropriate size for a dining room light fixture, the primary calculation relies on establishing a proportional relationship between the fixture diameter and the dining table’s width. The optimal fixture diameter measures between half to two-thirds of the table’s width dimension.
For instance, a 36-inch wide table requires an 18 to 24-inch diameter fixture to achieve proper visual balance. An alternative approach involves using the formula (Width + Length) ÷ 2 to calculate the ideal fixture diameter for rectangular tables.
Length calculations follow similar proportional principles, with fixture length spanning one-half to two-thirds of the table’s total length. This measurement maintains at least 12 inches clearance from table endpoints, preventing overwhelming proportions while enhancing fixture aesthetics.
Table shape influences calculation methodology: round tables prioritize width measurements, while rectangular configurations emphasize length dimensions. Additionally, table height should be considered alongside ceiling height when making final fixture selections.
These precise calculations ensure optimal dining ambiance through mathematically-derived proportional harmony. Ultimately, personal preference plays a role in the final decision when selecting your dining room fixture.
Room Size Formula for Determining Light Fixture Diameter
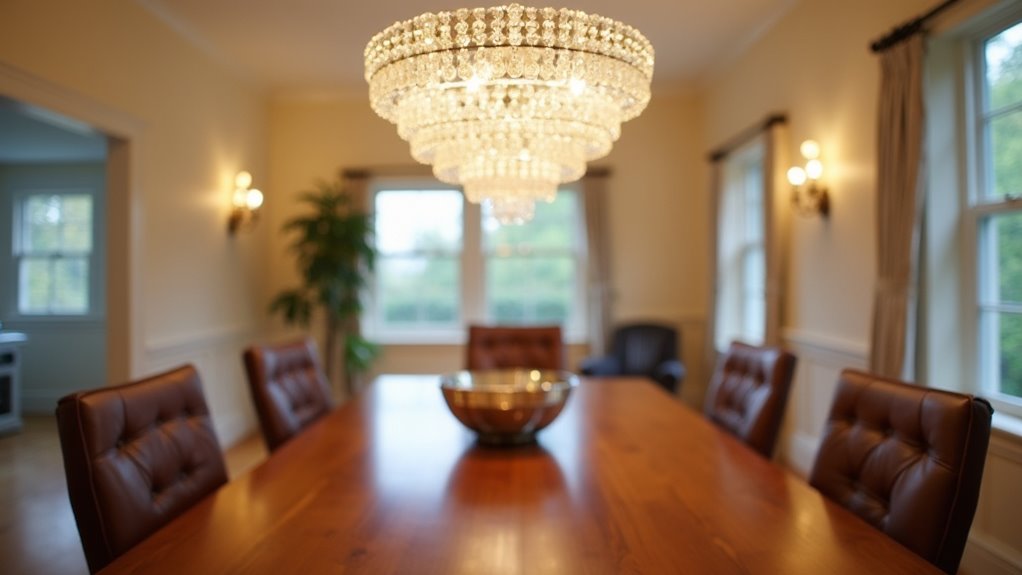
While table-based calculations provide fixture sizing relative to dining surfaces, room dimension formulas establish proportional relationships between light fixtures and overall spatial parameters.
The fundamental room dimensions formula measures dining space length and width in feet, then adds these measurements together. This combined footage converts directly to inches, determining optimal fixture diameter. For instance, a 10-foot by 12-foot dining room totals 22 feet, translating to a 22-inch diameter chandelier.
This methodology ensures fixture harmony by scaling proportionally with spatial volume rather than focusing solely on table dimensions. The formula prevents undersized fixtures in expansive rooms or oversized installations in compact spaces.
Room-based calculations address comprehensive spatial balance, creating visual coherence between architectural elements and lighting design while maintaining proportional accuracy across varying dining room configurations. For more sophisticated installations, consider multi-arm adjustable pendant systems that can accommodate diverse ceiling configurations while providing even illumination distribution across medium to large dining areas.
Optimal Height Placement Above Your Dining Table

Beyond determining appropriate fixture diameter, vertical positioning establishes critical functional and aesthetic parameters for dining room chandeliers.
Standard fixture height guidelines specify 30-36 inches from fixture bottom to tabletop for 8-foot ceilings. Higher ceilings require proportional adjustments, adding 3 inches per additional foot of ceiling height to maintain visual balance.
For optimal chandelier positioning, maintain 30-36 inches above dining tables, adding 3 inches per additional ceiling foot beyond standard 8-foot height.
Chandelier placement must preserve sightlines across the table while providing adequate illumination.
Elaborate or oversized fixtures benefit from increased mounting height to reduce visual weight and prevent spatial overwhelming. Direct lighting applications favor lower positioning near the 30-inch minimum, while ambient lighting effects accommodate higher placement up to 40-44 inches in larger spaces.
Design considerations include fixture translucency, material properties, and room proportions.
Professional installation requires on-site measurement verification to optimize both functional performance and aesthetic integration within the dining environment. Modern farmhouse designs often incorporate geometric sculptural chandeliers that feature open-frame constructions to maintain visual lightness while providing exceptional ambient lighting distribution.
Single Fixture Vs Multiple Pendant Sizing Guidelines
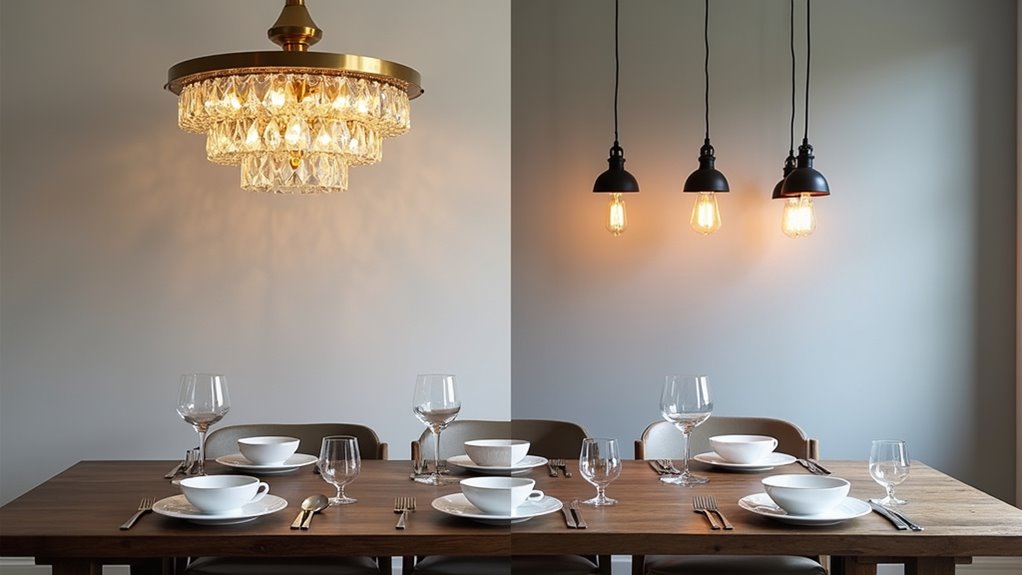
How does fixture configuration affect sizing calculations for dining room lighting?
Single fixtures require a diameter measuring one-half to two-thirds of the table length, maintaining proportional relationships through centralized illumination.
Multiple pendant configurations demand collective width measurements adhering to identical proportional guidelines, with individual pendants spaced 24-30 inches apart along the table’s length.
Round fixture types prioritize table width for diameter calculations, subtracting 12 inches from table width to prevent overpowering.
Multiple pendants distribute evenly across the table length while maintaining the same total proportional footprint as single fixtures.
Room dimensions determine fixture diameter by adding length and width measurements in feet, converting to inches for sizing reference.
Visual balance emerges through proper spacing and proportional adherence, whether utilizing single statement pieces or distributed pendant arrays.
Multiple configurations suit longer tables requiring enhanced light distribution and reduced shadow coverage.
Style and Design Factors That Influence Size Selection
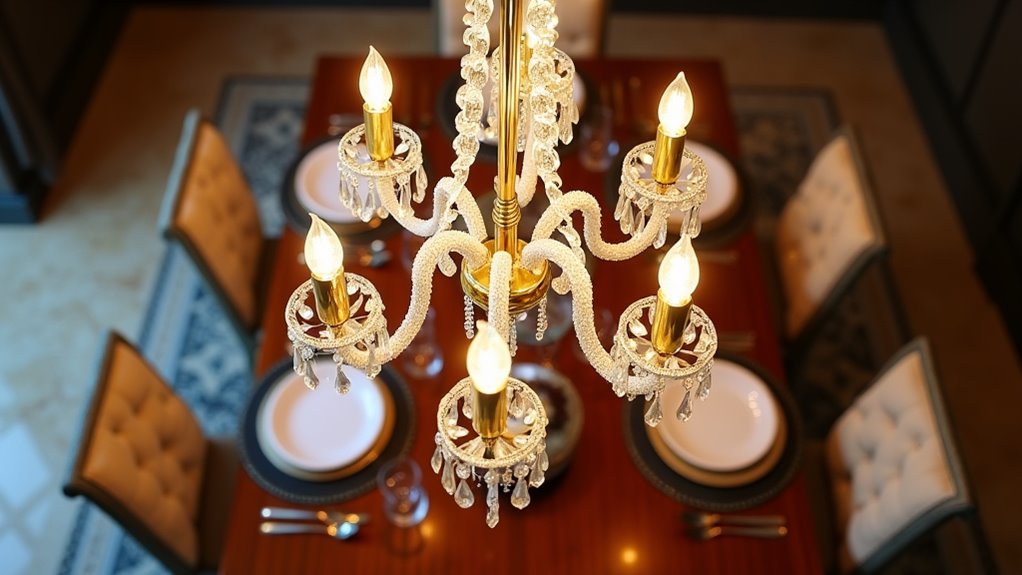
Fixture configuration establishes the foundation for sizing calculations, yet stylistic elements significantly modify these proportional guidelines through visual weight and aesthetic impact considerations.
Different chandelier styles create varying perceptual dimensions regardless of actual measurements. Linear fixtures with elongated profiles appear more substantial than compact round designs of identical square footage. Ornate crystal chandeliers with extensive detailing command greater visual presence, requiring size reduction to prevent overwhelming the space.
Conversely, minimalist fixtures with streamlined geometry can accommodate larger dimensions while maintaining visual harmony. Material density affects perceived scale—heavy wrought iron appears more imposing than delicate glass constructions.
Contemporary open-framework designs create less visual bulk than solid pendant configurations. Design theme coherence demands proportional adjustments: industrial aesthetics favor oversized fixtures, while traditional settings require measured restraint for balanced spatial relationships.
Digital Tools and Calculators for Precise Measurements
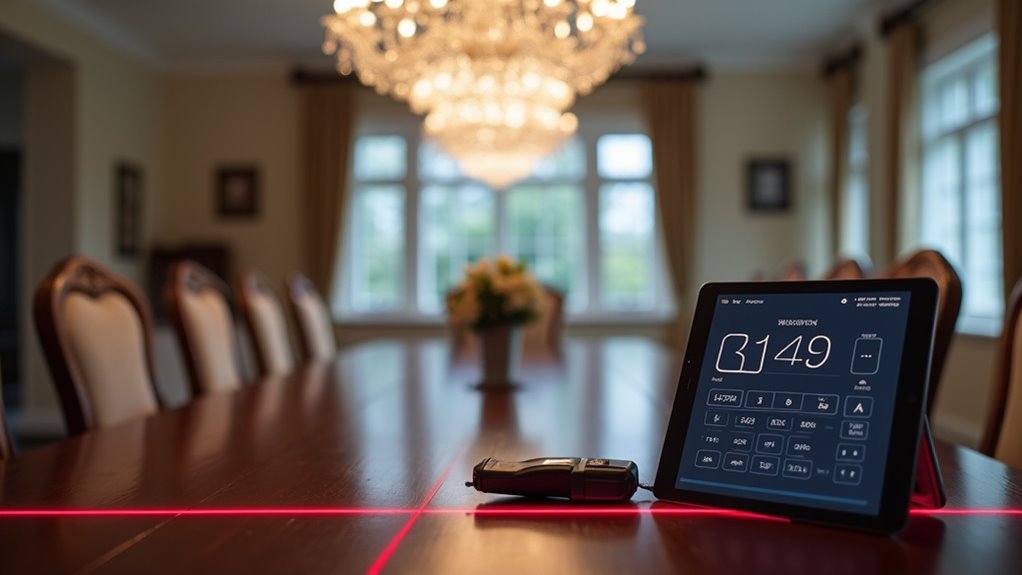
While traditional sizing methods rely on manual calculations and proportional estimations, digital measurement tools now offer automated precision for determining optimal fixture dimensions through sophisticated algorithmic formulations.
These digital calculations utilize established formulas such as (Table Width + Table Length) ÷ 2 for rectangular configurations, while circular tables typically require fixtures measuring half to two-thirds the table diameter.
User friendly tools incorporate interactive input fields for table dimensions, ceiling height, and spatial parameters, generating instantaneous recommendations through automated computation.
Advanced calculators feature visual diagrams, metric conversion capabilities, and downloadable reference guides.
These platforms eliminate mathematical errors inherent in manual calculations while providing consistent, reproducible measurements.
Professional-grade interfaces accommodate complex spatial variables, ensuring proportional accuracy for diverse dining configurations and optimizing both functional illumination and aesthetic balance.


