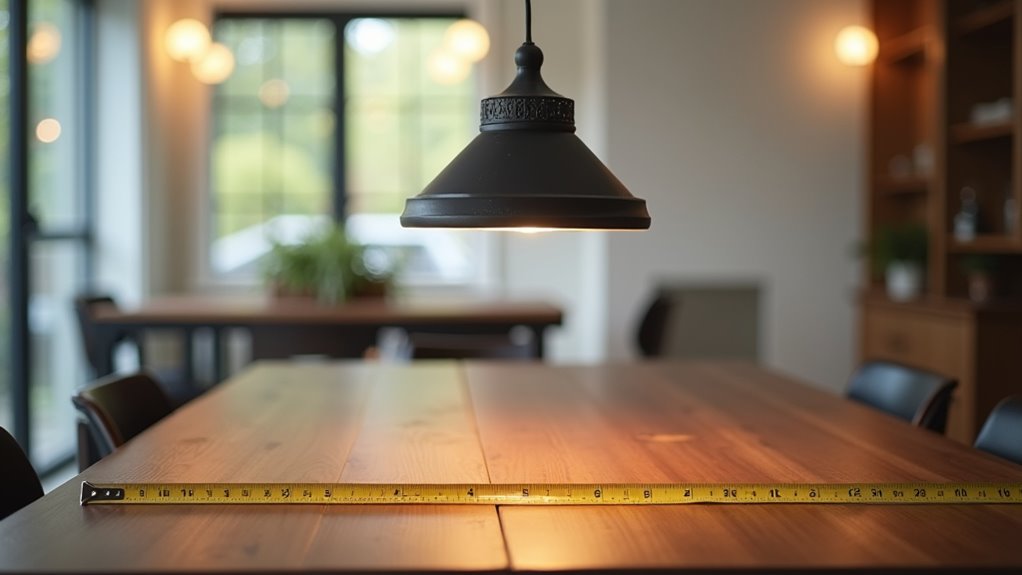The optimal dining room pendant light height measures 30 to 36 inches above the table surface for standard 8-foot ceilings. Higher ceilings require additional clearance of 2-3 inches per extra foot of ceiling height. Fixture width should equal one-half to two-thirds of table width for proportional balance. Safety considerations mandate minimum 7-foot floor clearance while maintaining proper sightlines for dining interaction. Professional measurement techniques and systematic testing ensure precise installation outcomes for enhanced functionality.
Key Takeaways
- Hang pendant lights 30-36 inches above the dining table surface for optimal lighting and comfortable sightlines.
- Add 2-3 inches of drop height for every foot of ceiling height above the standard 8-foot ceiling.
- Choose pendant width equal to one-half to two-thirds of your dining table width for proper proportional balance.
- Maintain minimum 7-foot floor clearance to ensure safe passage and prevent head contact when walking underneath.
- Calculate ideal pendant diameter by adding room length and width in feet to get diameter in inches.
Standard Height Guidelines for 8-Foot Ceilings
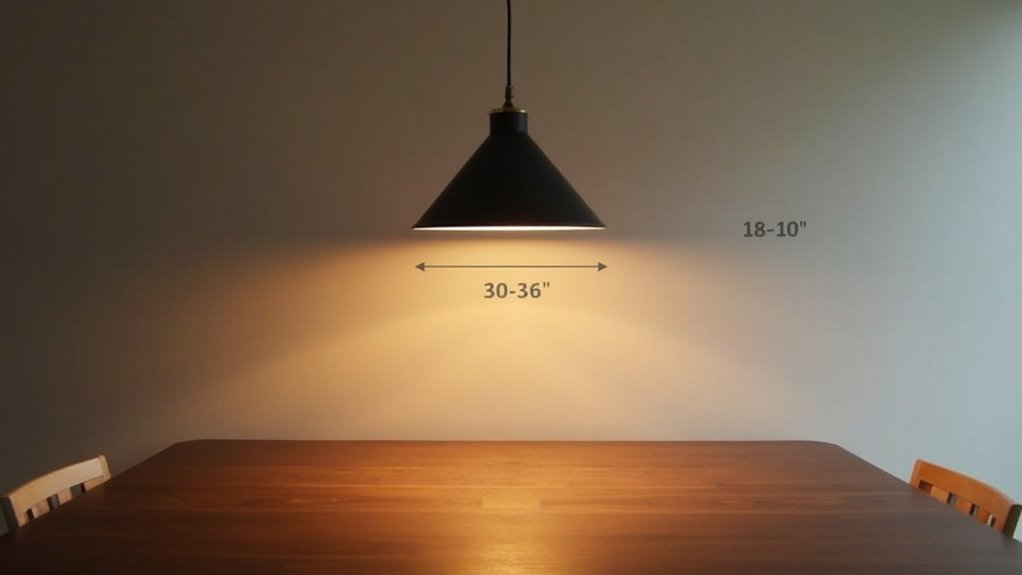
Proper pendant placement above dining tables in standard 8-foot ceiling environments requires adherence to established dimensional parameters that balance functional illumination with spatial harmony.
The optimal hanging distance ranges from 30 to 36 inches above the table surface, with dining room applications specifically favoring 32 to 36 inches for enhanced visual comfort. This configuration maintains minimum 7-foot floor clearance while positioning fixtures 12 to 20 inches below the ceiling plane.
Standard pendant placement maintains 32-36 inch elevation above dining surfaces, ensuring optimal visual comfort while preserving essential floor clearance parameters.
Pendant size directly influences positioning within this range—larger fixtures require placement toward the upper threshold to prevent spatial overwhelm, while smaller pendants can hang lower for improved task lighting. This consistent measurement approach ensures balanced proportions throughout the dining area and enhances the overall dining experience.
Proper measurement from tabletop surface ensures accurate pendant placement that optimizes lighting ambiance without compromising sightlines or creating safety hazards. Higher ceilings can accommodate larger fixtures without overwhelming the space, requiring vertical clearance adjustments for optimal aesthetic balance. The pendant diameter should maintain proportional sizing relative to table width, typically measuring one-half to two-thirds the table’s width for optimal visual balance.
Adjusting Pendant Height for Higher Ceilings
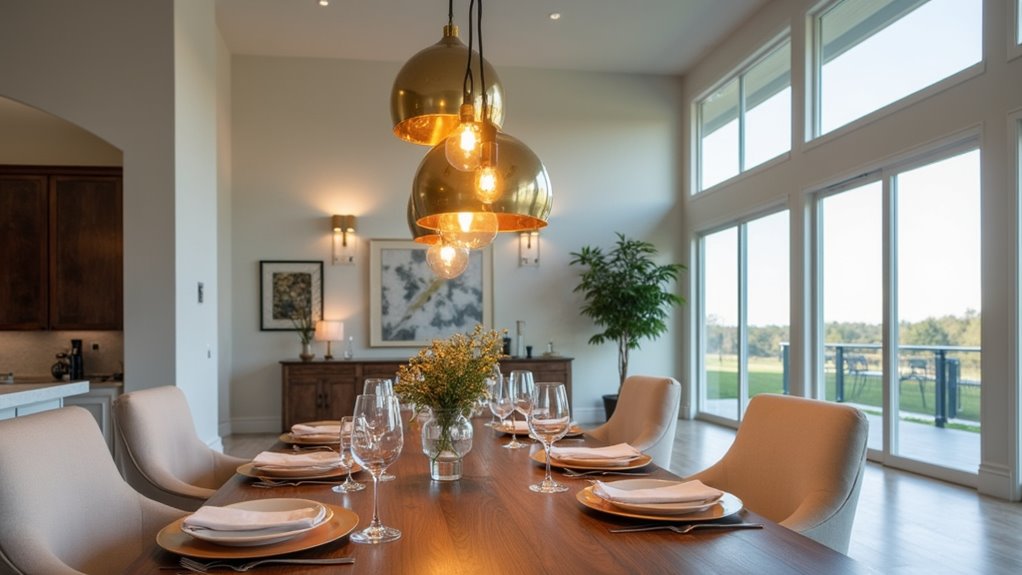
When ceiling heights exceed the standard 8-foot benchmark, pendant positioning requires systematic adjustments to maintain optimal illumination and visual proportions.
Professional designers recommend adding 2-3 inches of pendant drop per additional foot of ceiling height above 8 feet. For ceilings reaching 10 feet, position pendants 36-42 inches above dining surfaces, scaling upward proportionally.
The pendant style significantly influences adjustment parameters, with elongated fixtures accommodating greater drops more effectively than compact designs.
Lighting purpose determines functional clearances: task-oriented applications maintain 30-36 inches above work surfaces, while ambient configurations position fixtures 60-70 inches from floor level.
Fixture sizing should correlate with ceiling height, calculated by multiplying height by 2.5-3 for optimal proportional balance.
Very tall ceilings benefit from pendants hung approximately 6 feet below ceiling level to prevent visual disconnection.
For sloped ceiling installations, adjustable downrod systems ensure proper vertical alignment while maintaining these height recommendations regardless of the ceiling angle.
Calculating Proper Pendant Length Based on Room Dimensions
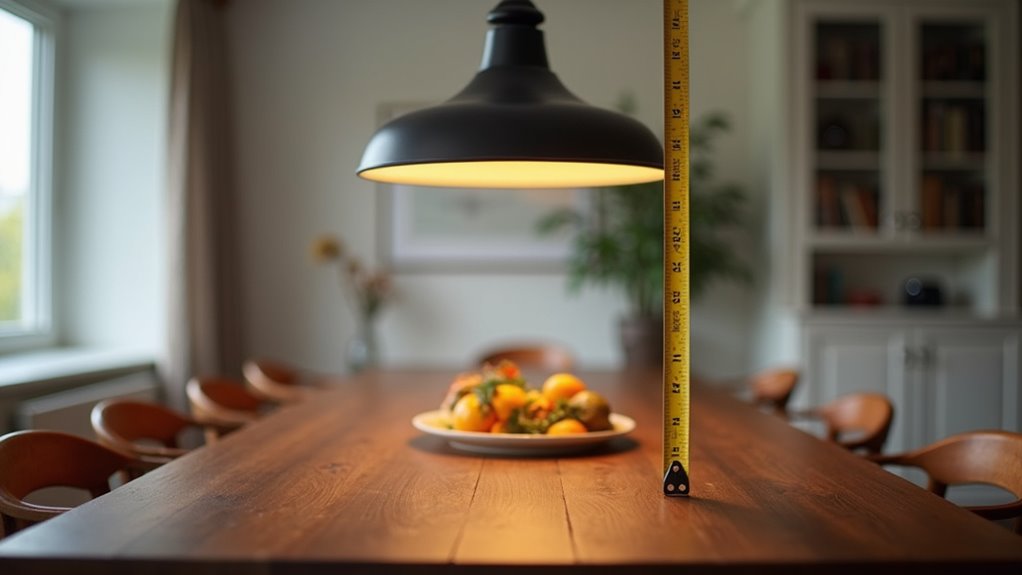
Since pendant selection depends on achieving proportional harmony between fixture dimensions and spatial characteristics, designers employ systematic measurement formulas to establish optimal pendant specifications.
The fundamental calculation involves measuring room length and width in feet, then adding these dimensions together to determine appropriate pendant width in inches. For example, a 15-foot by 10-foot room requires approximately 25-inch fixture width to maintain proper room proportions.
Pendant drop length utilizes ceiling height as the primary variable, applying a multiplier of two to three times the ceiling height in feet to establish the acceptable range in inches. Nine-foot ceilings accommodate pendants ranging from 18 to 27 inches in drop length.
Multi-arm pendant collections offer adjustable wire lengths that provide additional flexibility for accommodating diverse ceiling configurations beyond standard formulas.
This systematic approach ensures fixtures complement spatial scale while maintaining functional clearances and visual balance throughout the dining environment.
Safety Clearance Requirements and Installation Considerations
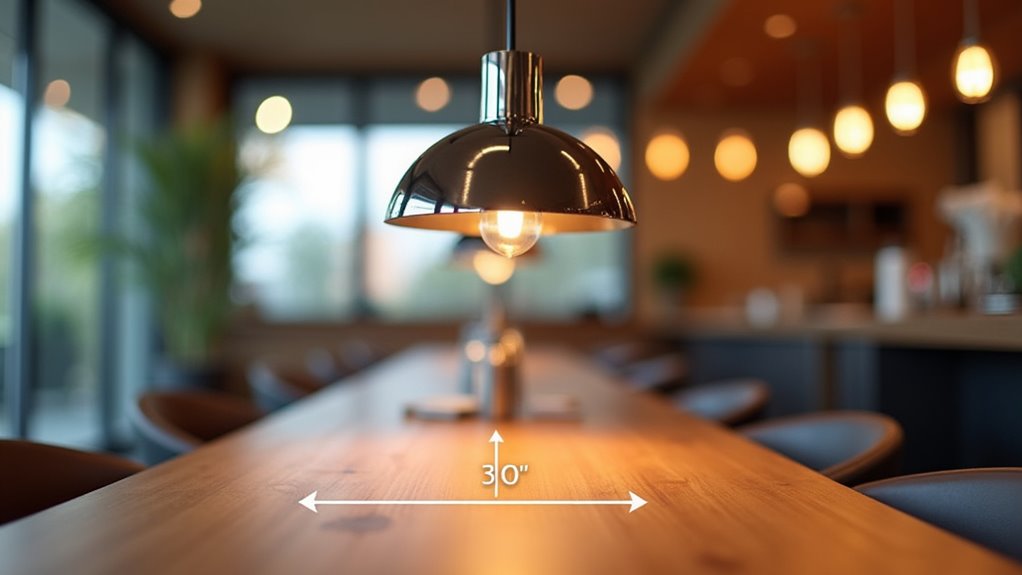
Beyond dimensional calculations, pendant installation demands strict adherence to safety clearances that protect occupants while preserving design integrity. Proper installation safety requires maintaining 30-36 inches minimum clearance above dining surfaces, ensuring fixtures remain above seated eye level while preventing head contact during movement.
Pendant installation requires 30-36 inches minimum clearance above dining surfaces to protect occupants while maintaining design integrity.
Critical safety standards encompass multiple installation factors:
- Structural support systems – Heavy-duty electrical boxes rated for ceiling fans accommodate substantial pendant weights while preventing fixture failure.
- Electrical compliance protocols – Local building codes mandate proper wiring gauge, grounding procedures, and moisture-resistant components for kitchen applications.
- Clearance optimization strategies – Multifunctional dining spaces require additional headroom considerations, with taller ceilings permitting up to 44-inch clearances without compromising sightlines.
Professional installation ensures weight-bearing capacity, vibration resistance, and code compliance while maintaining accessibility for routine maintenance and bulb replacement procedures.
Achieving Proportional Balance With Table Size and Style
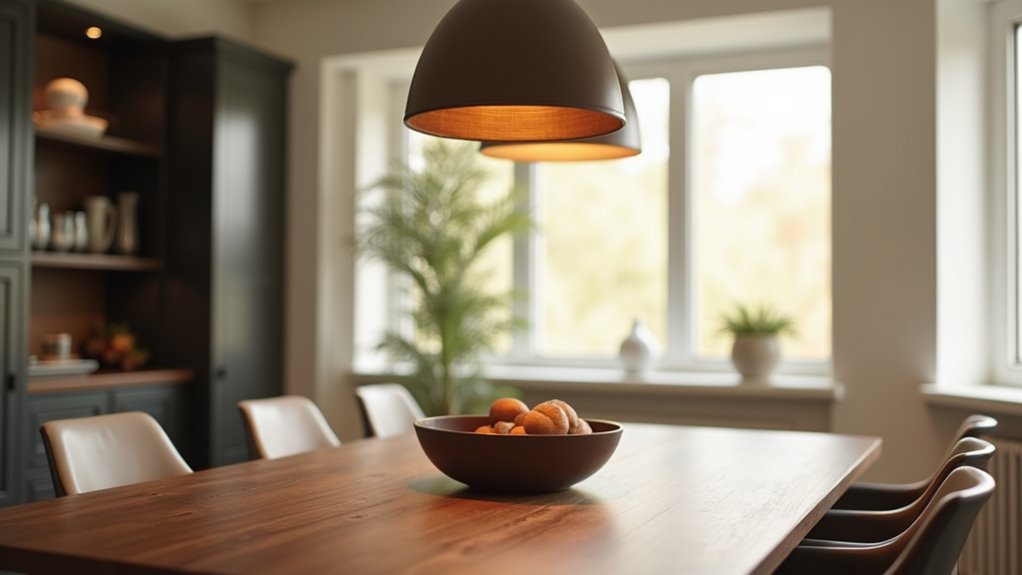
Proper pendant light selection requires precise dimensional relationships between fixture scale and table proportions to establish visual equilibrium within dining environments. Optimal fixture proportions dictate pendant width should measure one-half to two-thirds of table width, preventing visual imbalance from oversized fixtures overwhelming smaller surfaces or undersized elements appearing insignificant on expansive tables.
Multiple pendant installations demand systematic spacing calculations that align with table dimensions while maintaining illumination consistency. Round tables accommodate single centered fixtures, while rectangular configurations require linear arrangements or multiple units for balanced coverage.
Style harmony emerges through coordinated material selections and design language compatibility between pendant fixtures and dining furniture. Contemporary tables pair effectively with minimalist pendant profiles, while traditional dining sets complement ornate, lower-hanging fixtures that reinforce formal aesthetic hierarchies.
Professional Tips for Testing and Finalizing Your Setup
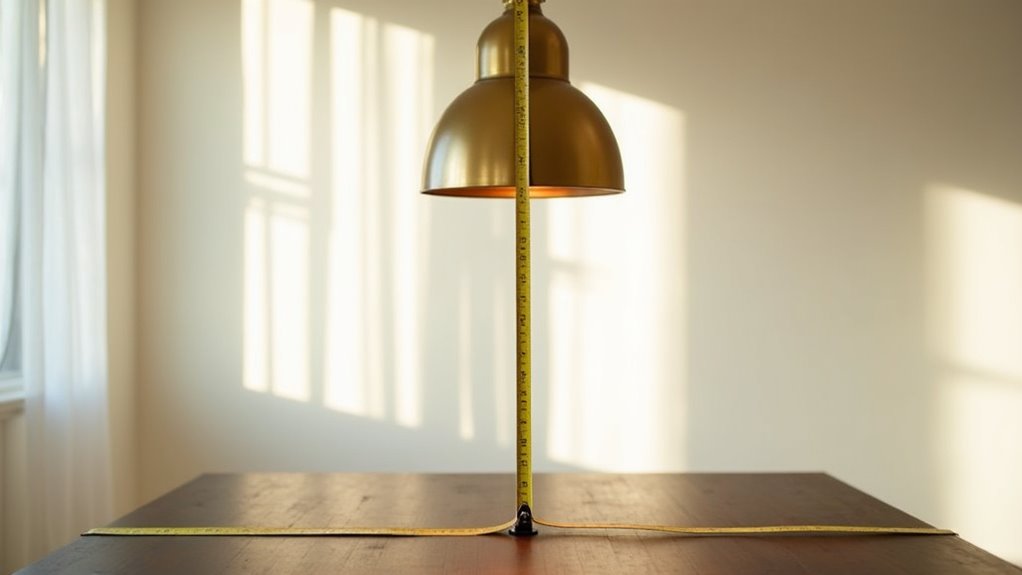
Testing pendant light height requires systematic evaluation using temporary adjustment mechanisms before permanent installation.
Professional testing methods involve using adjustable chains or cords to facilitate precise height modifications without hardware reinstallation. This approach enables comprehensive assessment of visual comfort from multiple viewing angles and seated positions.
Key testing considerations include:
- Light distribution analysis – Evaluate illumination patterns on table surfaces to eliminate harsh shadows or overly bright spots
- Sight line verification – Confirm unobstructed views across the table from seated positions to maintain social interaction
- Proportional assessment – Test how fixture size and hanging height complement room scale and ceiling dimensions
Accurate measurement tools, including laser devices and plumb lines, ensure precise positioning.
Recording observations at each test height facilitates comparison of lighting efficacy and visual comfort before finalizing the installation.


