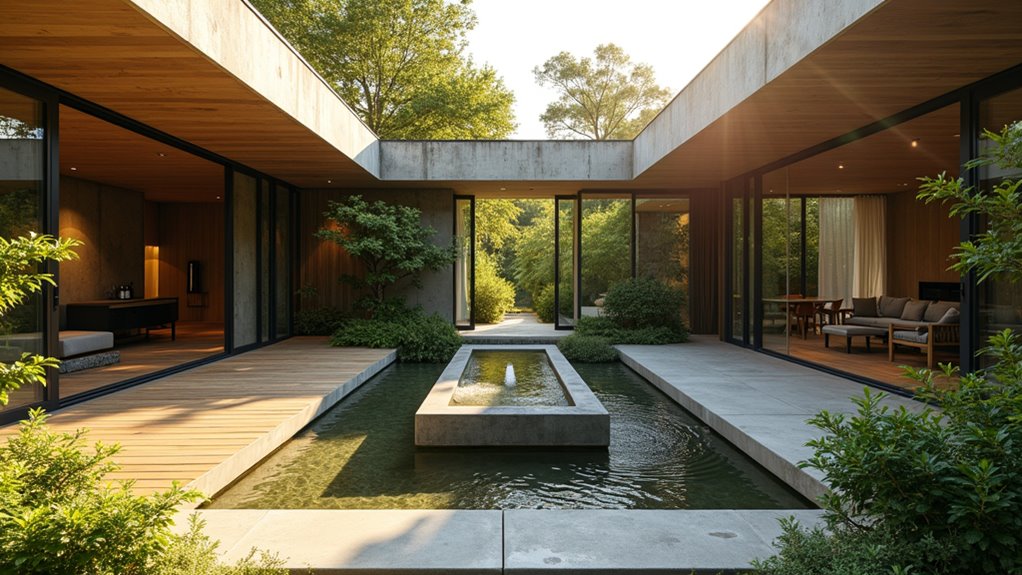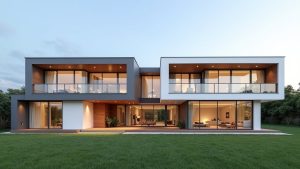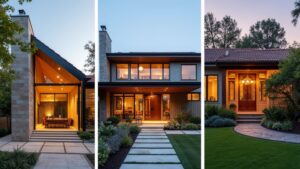Courtyard house designs elevate dream homes with innovative spatial solutions. Central Oasis Layouts offer timeless microclimate regulation and social connectivity. U-Shaped Designs ensure privacy through natural barriers and controlled access. Modern Minimalist Courtyards emphasize sleek lines and uncluttered tranquility. Mediterranean Vibes bring warm textures with limestone and terracotta accents. Asian-Inspired Zen Spaces foster serenity via asymmetry and natural elements. Explore further to uncover detailed insights on transforming living spaces with these inspiring concepts.
Key Takeaways
- Explore Central Oasis layouts for a timeless, inward-focused design with microclimate regulation and enhanced privacy.
- Opt for U-Shaped designs to create a secure courtyard sanctuary with controlled access and natural light.
- Embrace Modern Minimalist courtyards with clean lines and strategic greenery for a tranquil, uncluttered space.
- Incorporate Mediterranean Vibes using terracotta and arches for a rustic, inviting courtyard ambiance.
- Design Asian-Inspired Zen spaces with rocks and water features for minimalist harmony and stillness.
Central Oasis Layouts for Timeless Appeal
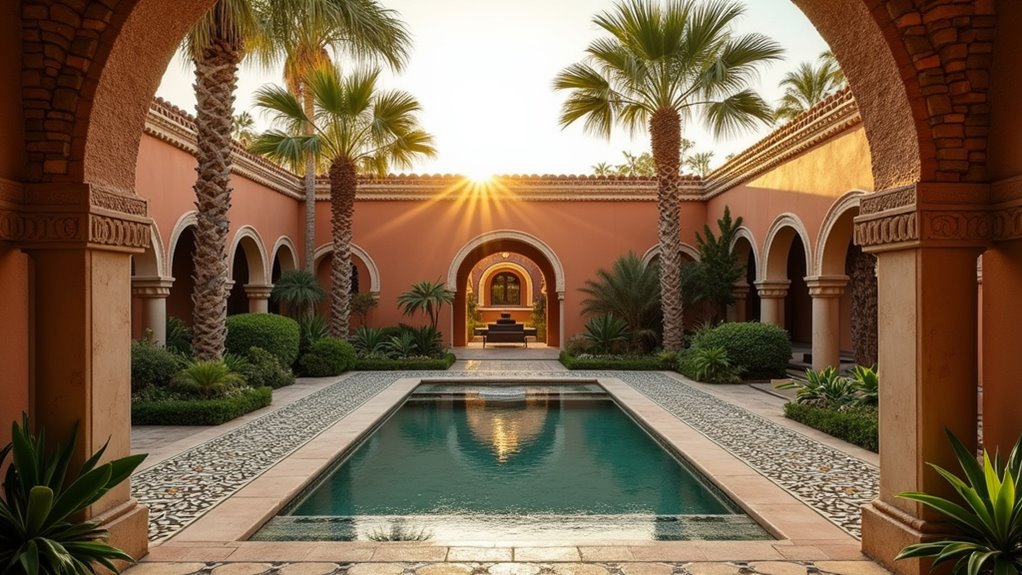
How can a design concept from ancient civilizations remain strikingly relevant in modern architecture? The answer lies in the enduring brilliance of courtyard layouts, specifically the Central Oasis design, which originated in cultures like Greece, Rome, and India as early as 4000 BC. This configuration positions an open-to-sky space as a central gathering hub, fostering social interaction and rituals while seamlessly integrating indoor and outdoor realms with innovative precision.
Technically, the courtyard excels in microclimate regulation, optimizing natural ventilation and light penetration to cool surrounding spaces in hot climates and retain warmth in cooler ones. Its inward-focused design ensures privacy and security, adapting to diverse terrains with varied shapes and sizes. Courtyards also contribute significantly to environmental sustainability by enhancing biodiversity through the inclusion of greenery and natural elements. Moreover, this design promotes a unique architectural experience by connecting residents with nature through thoughtfully landscaped courtyards and gardens.
In modern contexts, this layout transforms urban homes into sustainable oases, merging biophilic elements with cutting-edge aesthetics. The Central Oasis layout proves that ancient ingenuity can address contemporary needs with timeless, functional elegance.
U-Shaped Designs for Enhanced Privacy
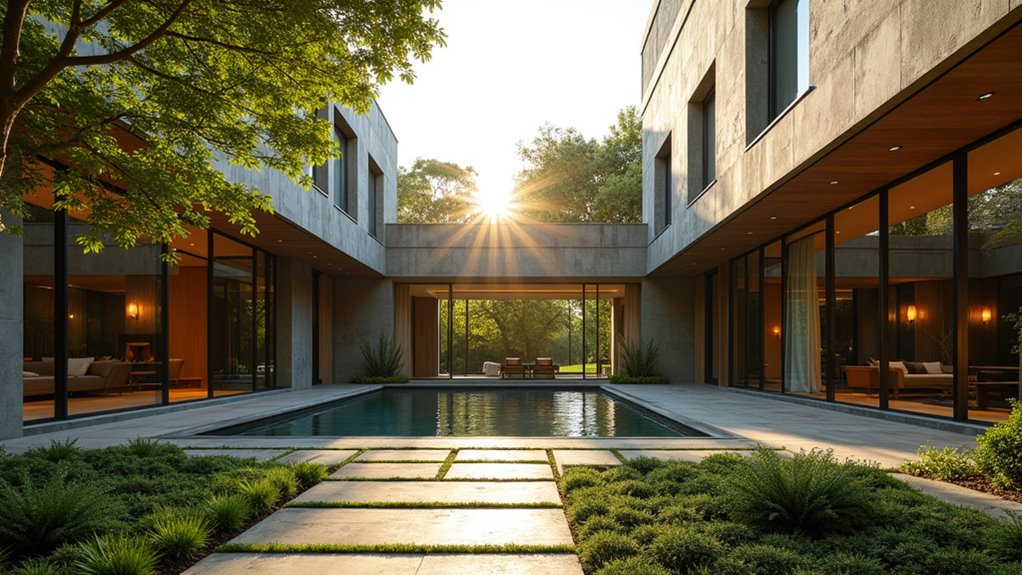
Building on the timeless functionality of Central Oasis layouts, architects often explore U-shaped courtyard designs to elevate privacy in residential spaces.
This innovative configuration leverages the U shaped benefits by creating a natural barrier with its enveloping wings, shielding the central courtyard from external views. The inward focus of living areas and strategic window placement ensures abundant natural light while minimizing exposure to public spaces, crafting secluded private retreats for homeowners.
Further enhancing seclusion, the U-shaped layout facilitates controlled access through a single primary opening, often oriented away from onlookers. The design also supports zoning, separating private and social areas across distinct wings, optimizing internal privacy.
The U-shaped layout enhances privacy with a single, discreet entry and zoned wings, expertly separating private and social spaces for optimal seclusion.
The courtyard itself transforms into a secure outdoor sanctuary, ideal for relaxation or family activities, seamlessly connecting indoor and outdoor environments. Through precise fenestration and orientation, this architectural approach redefines residential privacy with technical sophistication and innovative spatial planning.
Modern Minimalist Courtyards With Clean Lines
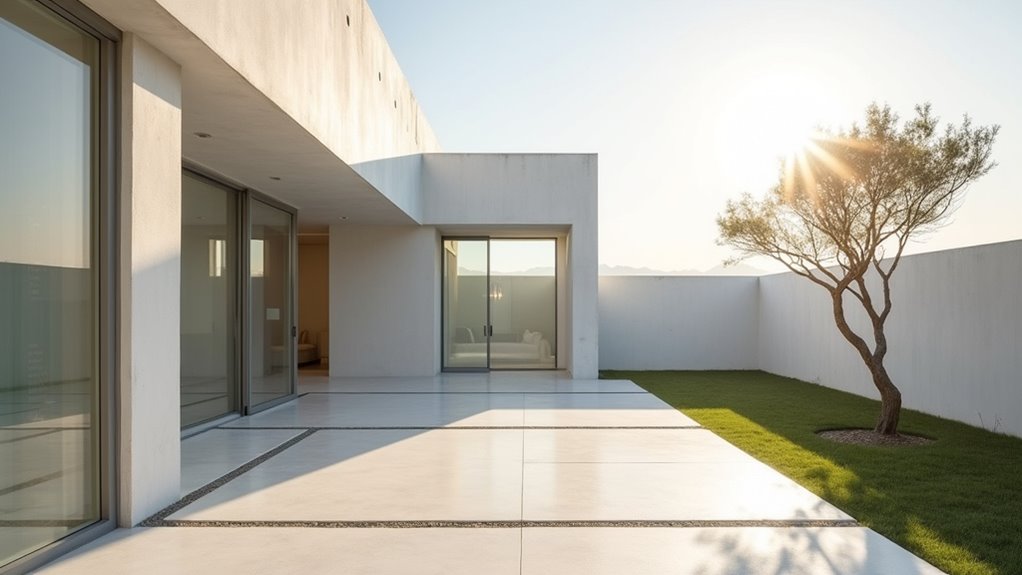
A defining trend in contemporary architecture, modern minimalist courtyards with clean lines prioritize simplicity and precision to create serene, functional outdoor spaces.
These designs embody elegant simplicity, focusing on uncluttered layouts with geometric shapes and neutral palettes of whites, grays, and soft greens.
Intentional design ensures every element serves a purpose, maximizing natural light and ventilation to enhance spaciousness and tranquility.
Materials like concrete, porcelain tiles, and corten steel deliver a sleek, durable aesthetic, while gravel and sparse wood accents add subtle warmth.
Strategic greenery, such as architectural plants and drought-tolerant species in vertical planters, maintains a minimalist ethos without sacrificing visual impact.
Furniture remains minimal, emphasizing form and function over excess.
This innovative approach transforms even small courtyards into harmonious retreats, blending modern precision with natural elements for a seamless connection between indoor and outdoor living environments.
Mediterranean Vibes With Warm Textures

While modern minimalist courtyards emphasize sleek simplicity, Mediterranean-inspired designs embrace a tactile richness that evokes the sun-drenched landscapes of southern Europe.
These spaces integrate natural materials like limestone and terracotta tiles for paving and accents, delivering an aged, earthy aesthetic. Stucco walls in white or ochre tones insulate and frame vibrant blues and greens, mirroring the Mediterranean Sea.
Mediterranean gardens feature drought-tolerant plants such as olive trees and fragrant lavender, often in oversized terracotta pots, enhancing texture and sensory appeal. Climbing bougainvillea on cedar pergolas adds shade and color, while gravel pathways connect intimate zones.
Architectural arches and wrought iron details refine the rustic charm. Rustic furniture, crafted from teak or reclaimed wood, paired with wrought iron bistro sets, anchors cozy seating areas. Mosaic accents and soft lantern lighting innovate evening ambiance, creating a warm, inviting courtyard that balances tradition with timeless design ingenuity.
Asian-Inspired Zen Spaces for Serenity
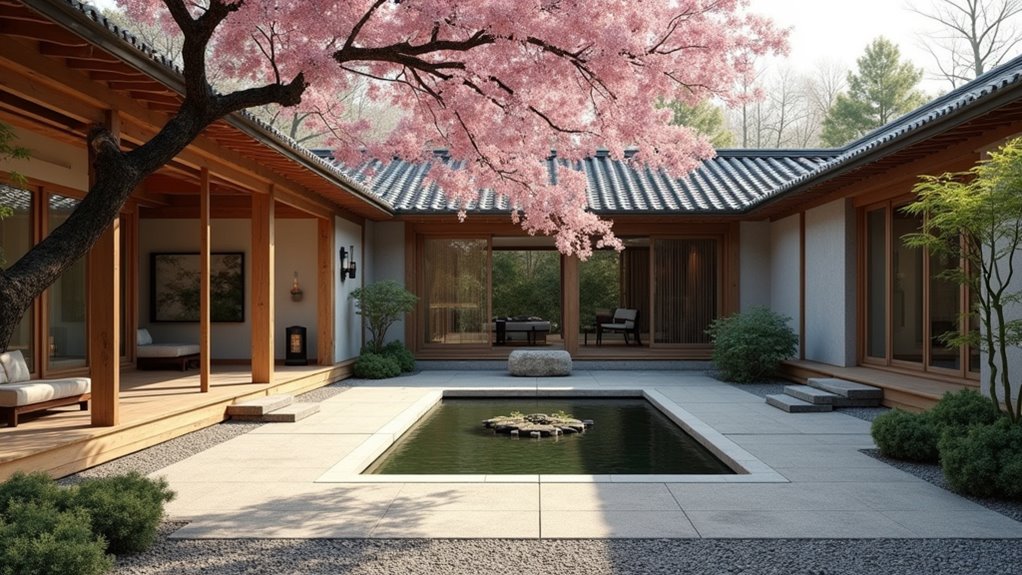
Shifting focus from the vibrant warmth of Mediterranean courtyards, one can explore the refined tranquility of Asian-inspired Zen spaces designed for serenity.
These courtyards embody core principles like minimalism (Kanso) and naturalness (Shizen), utilizing asymmetry (Fukinsei) to craft visually engaging balance. Zen garden design prioritizes stillness (Seijaku), integrating rocks as focal points, raked gravel symbolizing water, and restrained plant palettes of moss and bamboo for symbolic depth.
Zen courtyards embrace minimalism and naturalness, using asymmetry for balance, with rocks, raked gravel, and moss evoking stillness and symbolic depth.
Innovative layouts achieve harmony (Wa) through enclosed privacy, framed views, and intentional empty spaces (Ma) for contemplation. Tranquil pathways, often composed of stepping stones (Tobi-ishi), guide movement deliberately, slowing pace to foster mindfulness.
Water features like tsukubai basins add purifying elements, while pruned evergreens and maples reflect seasonal change. Modern touches, such as stone lanterns, enhance ambiance, blending tradition with contemporary elegance.
These spaces meticulously balance form and void, crafting serene environments for profound calm.
