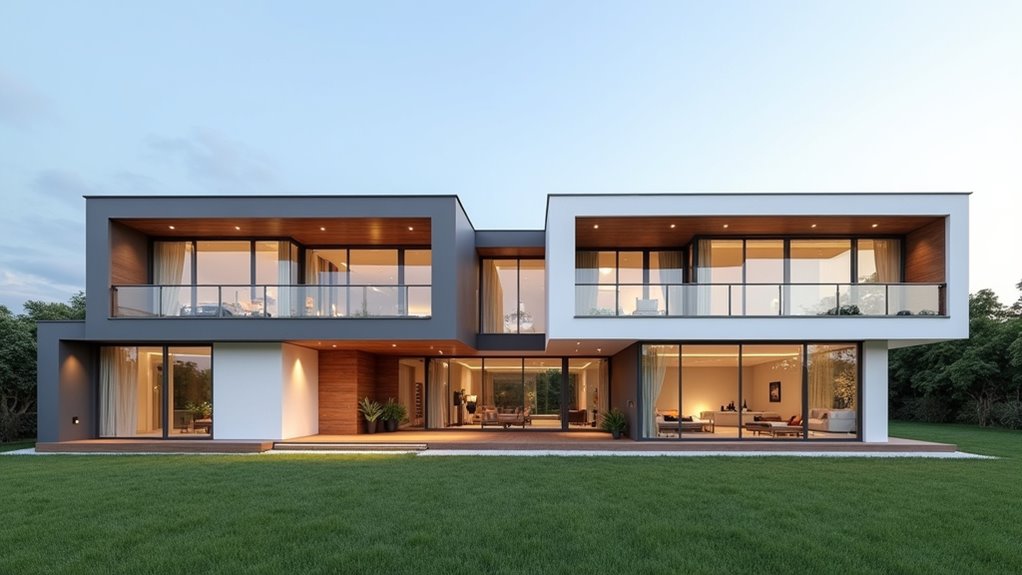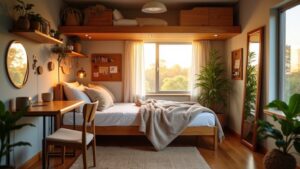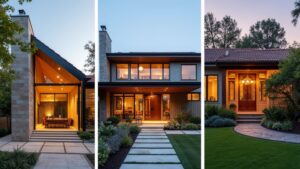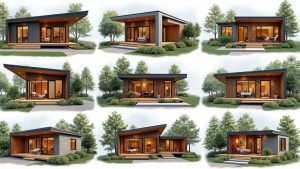Exploring 7 simple 2-storey house designs reveals innovative possibilities. Opt for a compact modern minimalist layout with clean lines and neutral tones for efficiency. Embrace cozy farmhouse charm with rustic wood and warm textures. Choose a sleek industrial aesthetic using raw concrete and glass. Consider bright Scandinavian simplicity for airy spaces. Experiment with bold box-style geometry for striking facades. Integrate eco-friendly vertical garden facades or open-concept indoor-outdoor fusion. Uncover further inspiration by exploring deeper.
Key Takeaways
- Embrace modern minimalism with clean lines, neutral colors, and expansive windows for a bright, clutter-free 2-storey home.
- Incorporate rustic charm using wood siding, exposed beams, and stone fireplaces for a cozy, inviting atmosphere.
- Explore industrial aesthetics with raw concrete, steel beams, and large glass panes for bold, open spaces.
- Opt for unique geometric designs with boxy shapes and innovative materials like glass for a striking, minimalist look.
- Integrate eco-friendly features like vertical gardens to enhance sustainability and aesthetics in urban 2-storey homes.
Compact Modern Minimalist Design
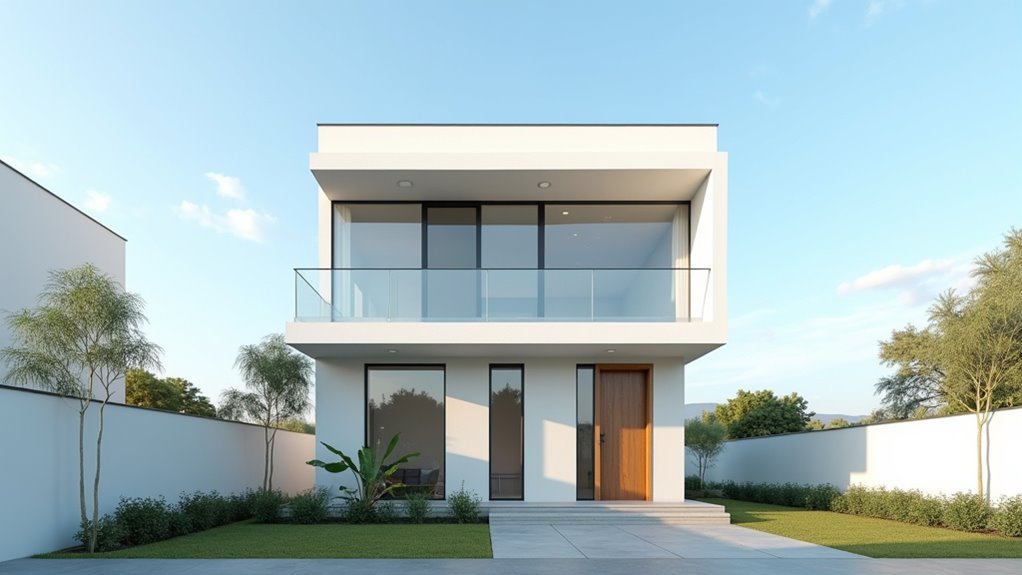
Elegance emerges in the realm of compact modern minimalist design, where simplicity and efficiency converge to redefine spatial aesthetics in 2-storey homes. This approach prioritizes streamlined layouts and stacked volumes, focusing on “less is more” by eliminating clutter and emphasizing open floor plans.
Space utilization is optimized through vertical storage solutions like full-height cabinets and wall-mounted fixtures, ensuring floor areas remain uncluttered and functional. By adopting a neutral colour palette, the design evokes a sense of calmness and serenity that enhances the minimalist ethos.
Vertical storage solutions, such as full-height cabinets and wall-mounted fixtures, maximize space, keeping floors clear and functional in compact modern designs.
Innovative multi-functional minimalist furnishings, such as sofa beds and storage ottomans, enhance utility in constrained environments. Hidden storage, including under-bed drawers and built-in cabinets, further reduces visual noise. Additionally, incorporating floor-to-ceiling windows can flood interiors with natural light, amplifying the sense of openness in compact spaces.
Architectural elements like mezzanine levels amplify the perception of spaciousness, while neutral palettes and expansive glass panels harness natural light to create airy interiors. Simple roof profiles and uncomplicated openings for doors and windows contribute to the overall minimalist aesthetic, ensuring visual clarity in design.
The result is a precise fusion of form and function, where every element serves a purpose, delivering clarity and calmness in compact 2-storey living spaces.
Cozy Farmhouse Charm
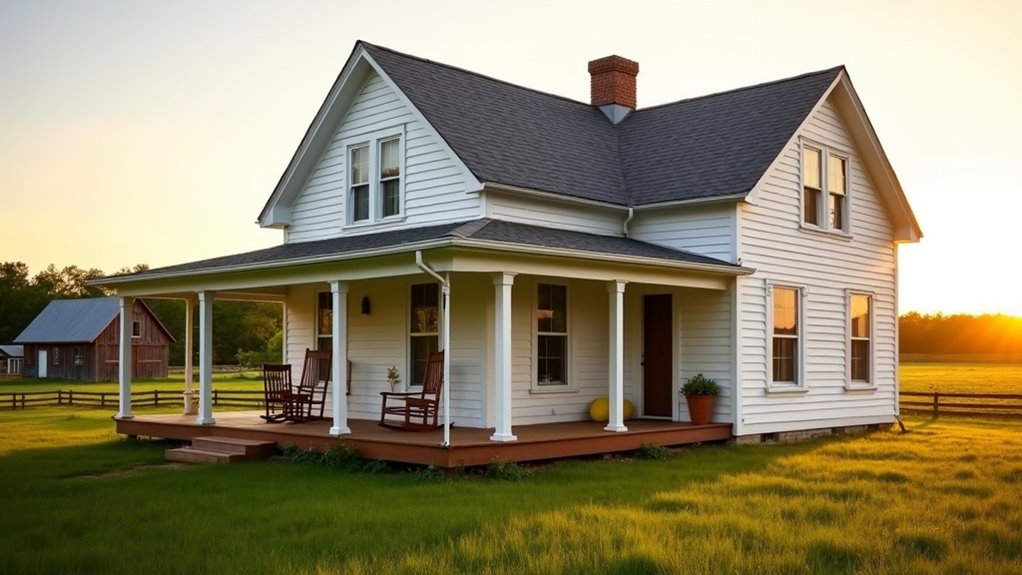
The Cozy Farmhouse Charm in 2-storey house designs prioritizes a rustic exterior appeal through natural siding materials like wood or stone, paired with gabled rooflines for a timeless silhouette.
Internally, warm vibes are crafted using a neutral color palette, exposed wooden beams, and textured wall treatments such as shiplap to evoke a welcoming ambiance.
Functional porch spaces, often expansive and wraparound, serve as innovative transitional zones, seamlessly connecting indoor comfort with outdoor serenity.
Additionally, incorporating a stone fireplace focal point can anchor the living space with timeless, cozy rustic charm.
Rustic Exterior Appeal
Craftsmanship defines the rustic exterior appeal of a cozy farmhouse, where architectural ingenuity meets timeless charm.
The integration of rustic wood accents in siding and shutters, paired with natural stone features for foundations, creates a textured, grounded aesthetic.
Prominent gable roofs, often steeply pitched, and exposed beams at the roofline showcase structural precision, while innovative porch designs extend living spaces outdoors with rustic railings.
Earthy color palettes, featuring greens and beiges, harmonize with the landscape, enhancing visual depth.
Cozy outdoor seating, such as benches on porches, fosters warmth, complemented by vintage lighting fixtures like lantern-style lamps that illuminate pathways.
This meticulous blend of materials and design elements crafts an exterior that balances rugged authenticity with modern simplicity.
Warm Interior Vibes
While the exterior of a 2-storey farmhouse captivates with rustic allure, the interior design prioritizes warm, inviting vibes through a meticulously curated aesthetic.
Welcoming color schemes form the foundation, with neutral whites, creams, and soft grays paired with earthy beige and tan tones. These palettes harmonize with natural materials like exposed wood beams and distressed hardwood floors, enhancing the cozy charm.
Maximizing natural light through expansive windows and minimal treatments creates an airy ambiance, amplifying the warmth of layered textures such as plush rugs and linen upholstery.
Strategic lighting, from wrought iron chandeliers to lantern fixtures, defines zones within open layouts. Vintage furniture and subtle patterns like gingham add character, crafting an innovative yet timeless farmhouse interior.
Functional Porch Spaces
Numerous 2-storey farmhouse designs prioritize functional porch spaces to seamlessly blend utility with cozy charm.
These areas are engineered for both aesthetics and practicality, integrating porch seating solutions like rocking chairs, Adirondack chairs, and wicker benches. Such selections ensure ergonomic comfort while maintaining rustic appeal through precise material choices like weathered wood or whitewashed finishes.
Innovative outdoor decor elevates functionality with layered elements.
Galvanized metal planters and potted herbs introduce natural textures, while string lights and gooseneck sconces provide ambient illumination for evening use.
Textile integrations, including weather-resistant pillows and outdoor rugs, define zones and add warmth.
This meticulous curation transforms porches into dynamic extensions of living spaces, balancing technical design with inviting farmhouse character through strategic decor placement.
Additionally, incorporating cost-effective solutions like solar pathway lights can enhance ambiance while saving energy and reducing long-term costs.
Sleek Industrial Aesthetic
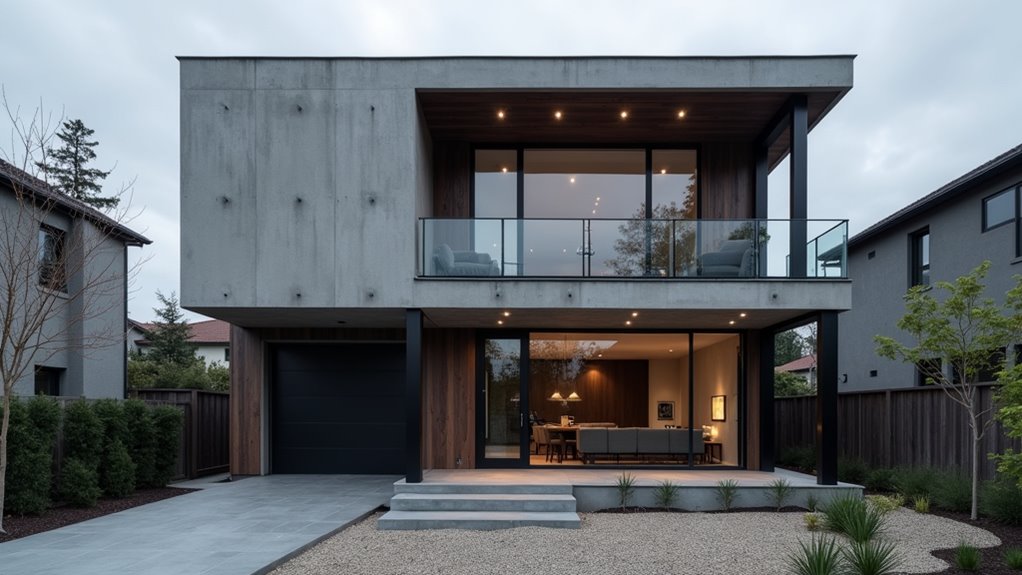
The Sleek Industrial Aesthetic in 2-storey house design harnesses a strategic industrial material mix, integrating raw concrete, distressed metals, and reclaimed wood to craft a robust yet refined environment.
Bold geometric features, such as exposed steel beams and angular partitions, introduce a striking visual framework that underscores the style’s utilitarian roots.
This approach creates a dynamic spatial experience, balancing rugged textures with precise, modern lines for an innovative architectural expression.
Industrial Material Mix
As industrial design continues to captivate modern architecture, the sleek industrial aesthetic emerges through a deliberate fusion of raw materials that define its character.
Industrial material combinations, such as exposed brick, polished concrete, and blackened steel, create a striking visual language. These elements, paired with weathered wood and large glass panes, balance raw textures with refined finishes for innovative depth.
Exposed structural elements like steel beams and ductwork serve as design focal points, embodying honesty in construction. The juxtaposition of smooth metal against rough brick or distressed wood adds tactile contrast, while a neutral palette of grays and blacks enhances material authenticity.
Strategic accents of rust or warm wood tones further elevate the aesthetic, crafting a sophisticated yet unrefined industrial ambiance for modern two-storey homes.
Bold Geometric Features
Innovation drives the sleek industrial aesthetic through bold geometric features that redefine the architectural language of two-storey homes. Angular rooflines and asymmetrical facades introduce geometric symmetry, crafting visual intrigue while maintaining structural balance. Clean lines and simple forms, like rectangular shapes, prioritize functionality, enhancing minimalist exteriors with precise angles.
Large expanses of windows integrate indoor and outdoor realms, amplifying light and spatial flow, while cantilevered overhangs and bold staircases serve as sculptural elements.
Geometric patterns on facades and 3D wall panels create dynamic interplay of light and shadow, breaking surface monotony. Exposed steel beams and triangular forms further emphasize structural integrity, blending simplicity with innovation.
This approach reimagines two-storey designs, achieving harmony through calculated boldness and industrial precision.
Bright Scandinavian Simplicity
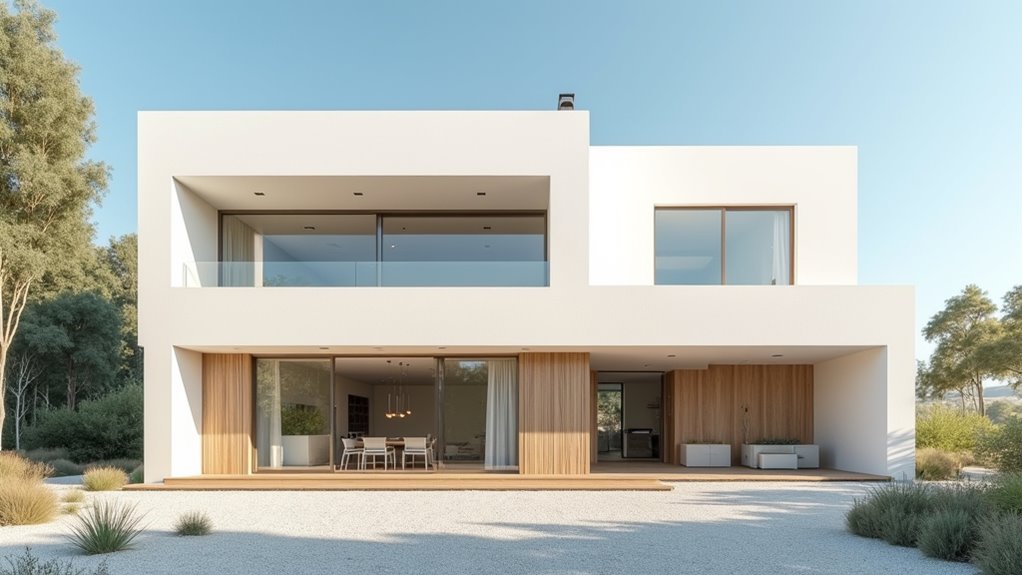
Embracing a philosophy of refined restraint, Bright Scandinavian Simplicity redefines 2-storey house design with an innovative fusion of minimalism and functionality. This approach prioritizes clean lines and purposeful elements, integrating bright natural light through expansive, often frameless windows and open floor plans.
The minimalist decor ensures clutter-free spaces, with every item serving a distinct role, while light-colored walls in whites and soft greys amplify spaciousness.
Externally, simple forms with gabled roofs and wood cladding in muted tones like white or natural pine dominate, harmonizing with the landscape via terraces and sliding doors.
Internally, light wood accents and functional furniture enhance practicality, complemented by soft textiles for warmth.
Sustainability drives material choices, with eco-friendly woods and energy-efficient designs. This style masterfully balances aesthetic purity with livability, creating airy, inviting homes that connect seamlessly to nature while maintaining a precise, uncluttered elegance.
Bold Box-Style Geometry
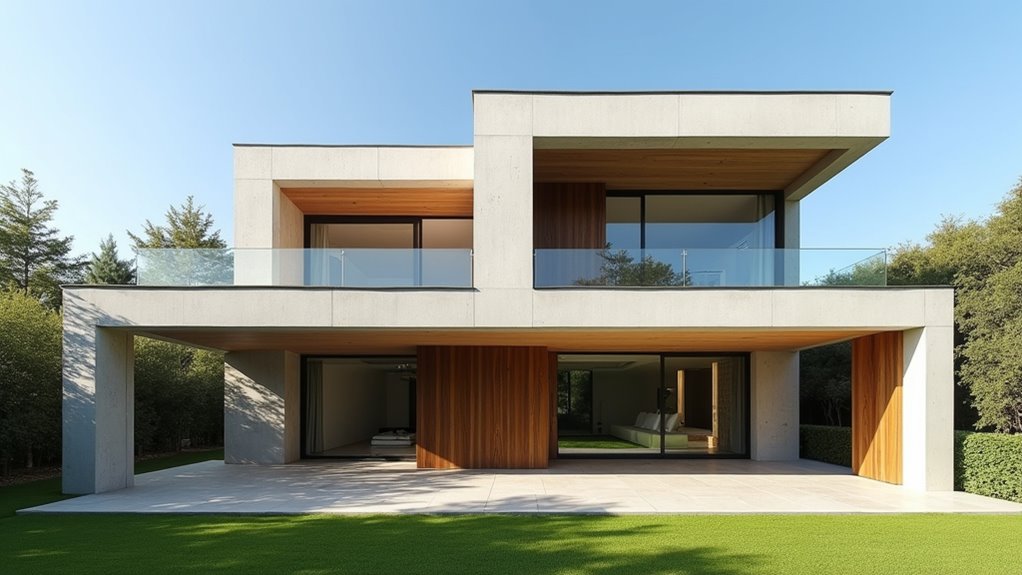
Moving from the serene minimalism of Bright Scandinavian Simplicity, the focus shifts to the striking Bold Box-Style Geometry in 2-storey house design. This approach champions boxy simplicity, featuring large rectangular or cube-shaped volumes stacked or intersected with precision. Clean, sharp lines and bold edges define its minimalist aesthetic, often paired with flat or hidden rooflines for a sleek profile.
Innovative material use, such as concrete, steel, and glass, enhances geometric contrast, with facades showcasing varied textures for visual depth.
Interiors prioritize open-concept layouts, maximizing natural light through expansive, unadorned windows. Monochromatic palettes of whites, greys, and blacks create sophistication, while contrasting accents add dynamic impact.
Functionally, the design adapts to diverse site conditions, offering privacy and a blank canvas for personalization. Bold Box-Style Geometry delivers a commanding street presence, merging technical precision with creative freedom in contemporary 2-storey architecture.
Eco-Friendly Vertical Garden Facade
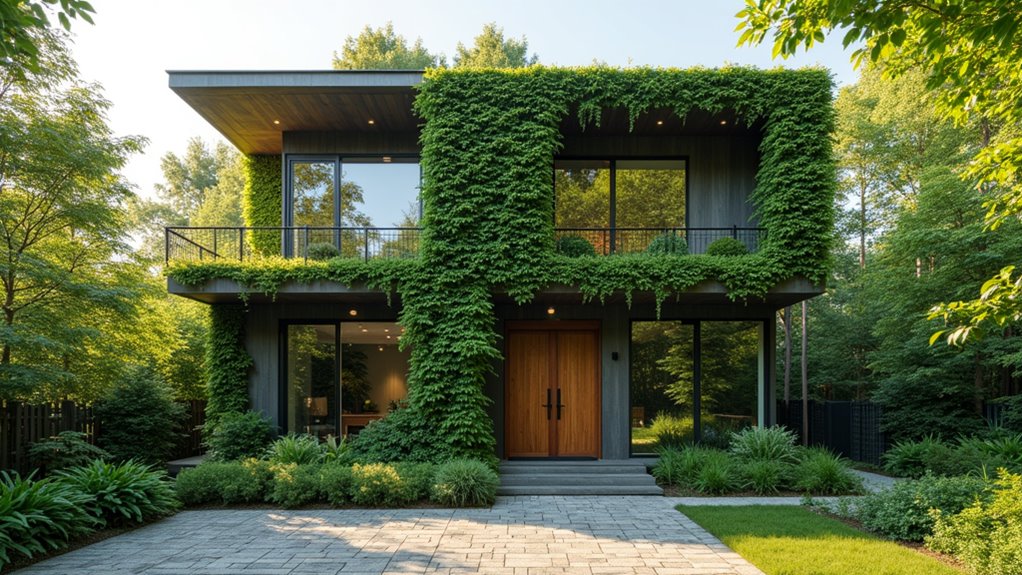
Architects and designers are increasingly integrating eco-friendly vertical garden facades into 2-storey house designs to harmonize urban living with environmental sustainability.
These innovative systems, such as living walls and modular hydroponic setups, employ sustainable gardening practices to enhance air quality by absorbing up to 2.3 kg of CO2 per square meter annually while releasing oxygen. They also regulate temperatures, reducing urban heat island effects by up to 3°C, and act as natural insulators.
Beyond environmental benefits, vertical gardens bolster urban biodiversity by creating habitats for insects and birds in densely built areas. They mitigate stormwater runoff, stabilize groundwater, and reduce ambient noise by up to 85%.
Utilizing drought-tolerant succulents or shade-loving ferns, these facades adapt to varying conditions, offering a technical yet aesthetic solution. Such designs exemplify how architecture can merge functionality with ecological responsibility, transforming urban homes into green sanctuaries.
Open-Concept Indoor-Outdoor Fusion
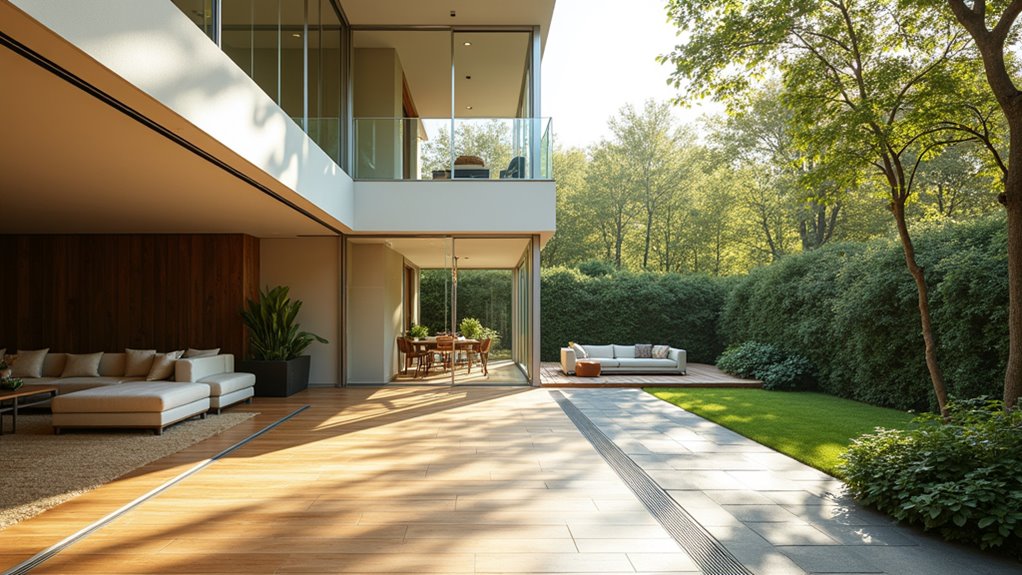
Countless modern 2-storey house designs prioritize open-concept indoor-outdoor fusion to seamlessly blend living spaces with the natural environment. This innovative approach leverages large sliding glass doors and strategic window placements in two-storey homes to maximize natural light and elevate the indoor outdoor connection.
Such openings, paired with clerestory windows, ensure privacy while flooding interiors with daylight, reducing artificial lighting needs. Architectural precision extends to seamless transitions through consistent flooring materials like natural stone or porcelain tiles, maintaining uniform levels and complementary textures between spaces.
Large openings and clerestory windows balance privacy and daylight, while consistent flooring ensures seamless transitions between indoor and outdoor spaces.
Mirroring exterior materials such as wood inside further strengthens the indoor outdoor connection. Functional outdoor “rooms” with weather-resistant furniture and sheltered patios enhance usability, while incorporating greenery across glass boundaries blurs spatial lines.
This cohesive design, supported by open floor plans and thoughtful landscaping, creates a unified, expansive living experience that harmonizes with nature through seamless transitions.


