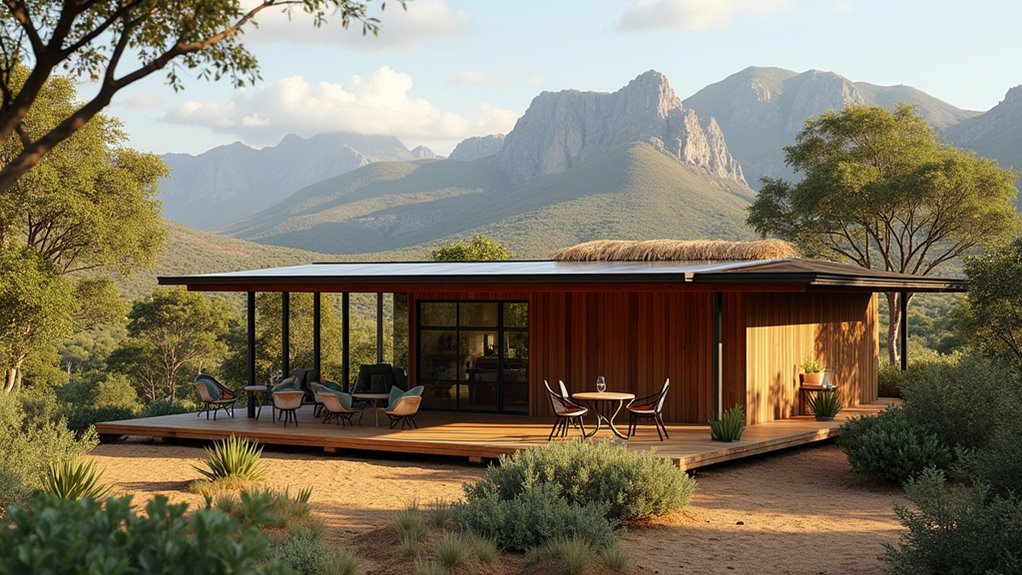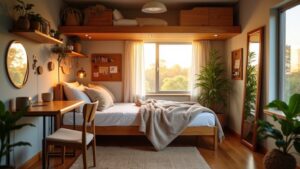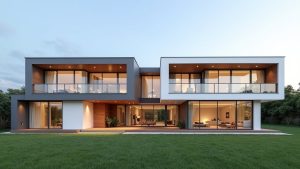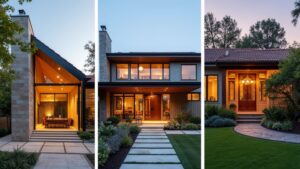South Africa’s small house design embraces cultural heritage and modern functionality. Cape Dutch influence is evident with whitewashed walls and decorative gables. Open-plan living enhances space and social interaction while maximizing natural light. Unique rondavel designs harmonize form and function, using traditional materials. Cost-effective flat roofs provide efficient space and durability. Sustainable features such as solar panels and rainwater harvesting contribute to eco-friendliness. Discover innovative ideas that optimize both style and practicality in small homes.
Key Takeaways
- Utilize Cape Dutch influences with whitewashed walls and scaled-down gables for charming, compact aesthetics.
- Embrace modern open-plan designs to maximize space and encourage social interaction among residents.
- Consider unique rondavel forms for their cultural significance and efficient layout options.
- Opt for cost-effective flat roof designs using durable materials to create versatile upper spaces.
- Incorporate sustainable features like solar panels and rainwater harvesting to enhance eco-friendliness in small homes.
Embracing Cape Dutch Influence in Small Homes
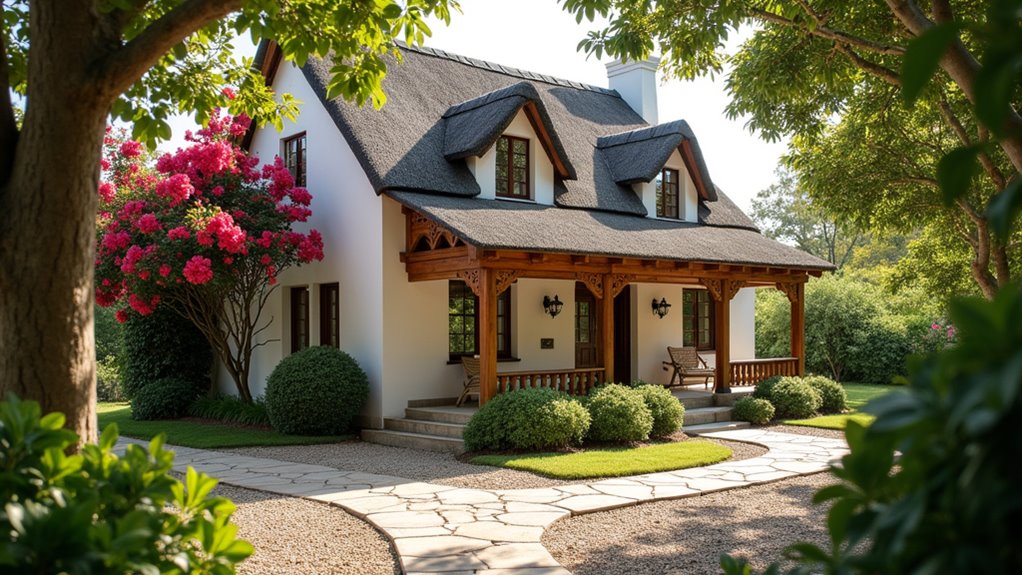
Embracing Cape Dutch influence in small homes offers a unique opportunity to blend historical elegance with contemporary living. This architectural style, rooted in South Africa’s heritage, showcases traditional features such as whitewashed walls and decorative gables, harmoniously adapted into compact layouts. In smaller designs, scaled-down gables maintain aesthetic appeal without overwhelming proportions, while expansive windows flood interiors with natural light. The signature thatched roofs can be replaced with durable alternatives like corrugated iron, promoting sustainability. Furthermore, the adaptation of thatched roofs into smaller homes retains the ability to provide cooling in summer and warmth in winter. The use of materials like clay or rubble in construction can be incorporated to echo Cape Dutch architecture aesthetics, while high ceilings can elevate the overall sense of spaciousness in these compact interiors. Materials can be mixed to reflect regional character, and heritage color schemes, including shades like ‘heritage green,’ enhance authenticity. Ultimately, incorporating Cape Dutch elements into small homes preserves cultural integrity while addressing modern needs for efficiency and style.
Modern Open-Plan Living for Maximum Space
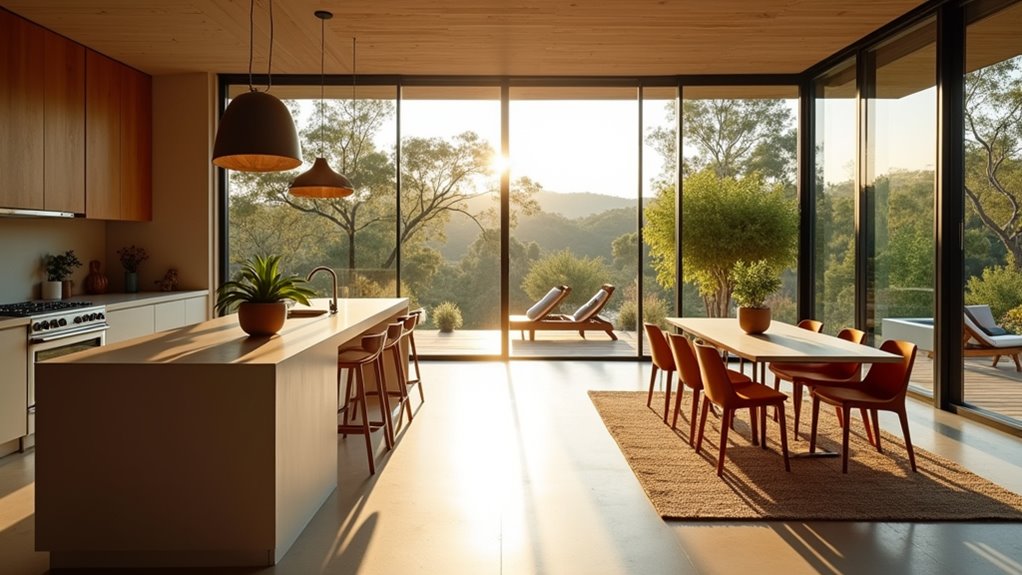
How can the concept of open-plan living transform small spaces into functional, inviting environments? Open-plan designs enhance flexibility, allowing for multifunctional spaces where areas serve dual purposes, such as a dining room doubling as a workspace.
By utilizing modular furniture, residents can effortlessly adapt layouts to accommodate various activities and needs, optimizing available square footage. This layout prioritizes natural light, creating an illusion of space and improving airflow, which contributes to a more comfortable living experience.
Moreover, a minimalist decor approach reduces clutter, reinforcing the open aesthetic. The integrated design supports social interaction, breaking barriers between rooms, making it an ideal choice for modern South African homes seeking efficiency and style in urban settings. Additionally, the incorporation of multifunctional furniture ensures that spaces remain versatile and adaptable to evolving lifestyles.
Unique Aesthetics of Rondavel Designs
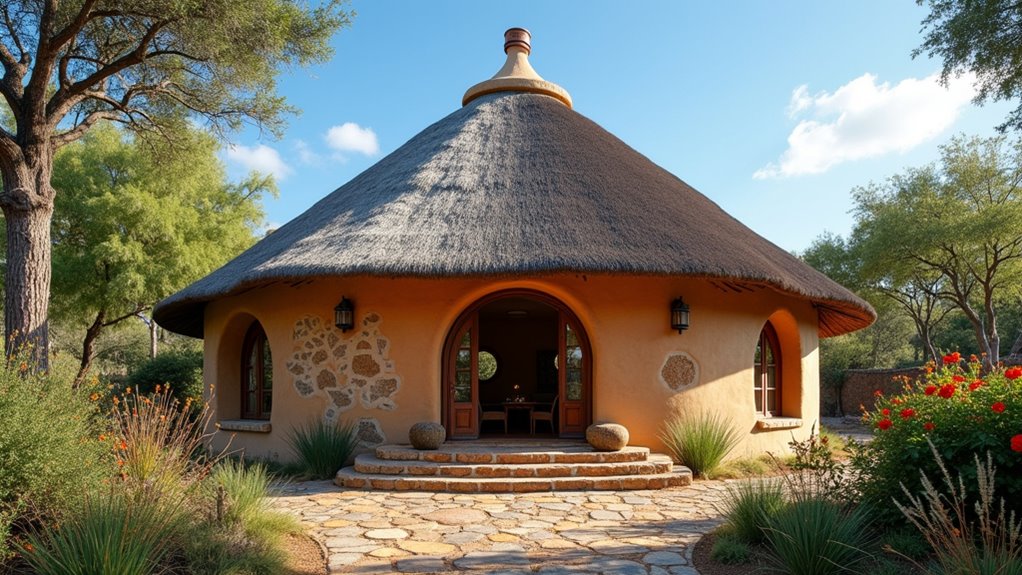
Although often overlooked in modern architecture, the unique aesthetics of rondavel designs reflect a harmonious blend of form and function, rooted in cultural heritage. These structures, commonly utilizing rondavel materials like stone and thatch, showcase an enchanting round or oval form—evoking the image of a “cone on cylinder.” The thatch roofing not only provides a weatherproof seal but also adds to their visual appeal through traditional craftsmanship. Symbolically, rondavels serve as a representation of African identity and architectural history, adapting across regions with distinct heights and finishes.
| Feature | Description |
|---|---|
| Shape | Round or oval |
| Materials | Stone walls, thatch roofs |
| Decorative Elements | Carvings, paintings, or plain |
| Symbolism | Cultural identity and heritage |
| Regional Variations | Height and pitch differences |
Cost-Effective Flat Roof Designs
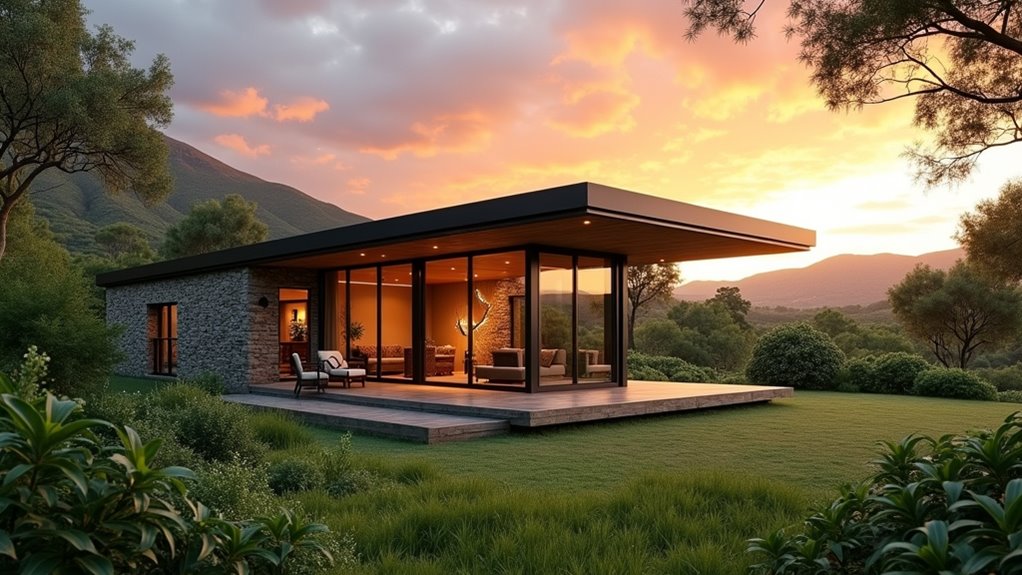
Cost-effective flat roof designs present an innovative solution for homeowners in South Africa seeking both functionality and aesthetic appeal.
Utilizing affordable materials such as concrete and steel, these roofs not only minimize construction costs but also offer a modern, minimalist finish.
The flexibility of flat roofs accommodates various contemporary styles, from sleek lines to expansive rooftop gardens.
Durable waterproofing options, like EPDM rubber and bitumen, are essential to combat challenges such as water accumulation and leakage.
Furthermore, the design promotes space efficiency, enabling the addition of upper floors or outdoor spaces.
Regular maintenance maximizes the lifespan, ensuring that flat roofs remain a practical, stylish choice for residential and commercial structures alike. Additionally, incorporating outdoor integration and spaces can enhance the overall aesthetic and usability of open-air areas on flat roofs.
Incorporating Sustainable Features for Eco-Friendliness

Flat roof designs, while modern and practical, can be significantly enhanced by integrating sustainable features that align with eco-friendly principles.
Employing green building techniques, such as recycled materials like repurposed shipping containers and reclaimed wood, minimizes waste while promoting resource efficiency. Incorporating solar panels and energy-efficient appliances not only harnesses renewable energy but also significantly boosts energy efficiency within the home.
Natural insulation materials such as wool or straw further reduce heating and cooling costs, essential for sustainable energy solutions. Additionally, implementing rainwater harvesting systems and drought-resistant landscaping conserves water, ensuring a holistic approach to eco-friendly living.
Ultimately, the thoughtful integration of these features makes small homes not only functional but also environmentally responsible.
Efficient Use of Space With Clever Storage Solutions
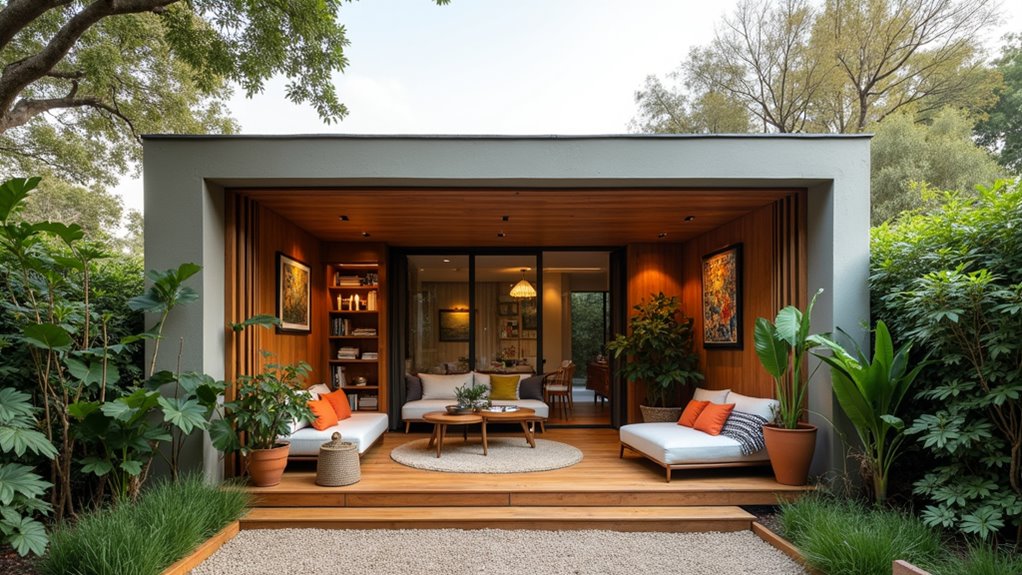
In small house design, the efficient use of space becomes paramount, particularly when implementing clever storage solutions. Homeowners can optimize their limited areas by incorporating hidden compartments within multi-functional furniture, such as platform beds with built-in drawers or ottomans that offer concealed spaces for belongings.
Vertical storage solutions, such as wall-mounted shelves, elevate items off floors, facilitating an organized, clutter-free environment. Over-the-door organizers and modular storage units further maximize available space, while floating shelves provide aesthetic appeal without encroaching on floor space.
Additionally, customized cabinets can ingeniously double as staircase steps, demonstrating innovative strategies for harnessing every square inch. These thoughtful design choices significantly enhance functionality, making small living spaces both practical and efficient.
Stylish Aesthetics in Small House Plans
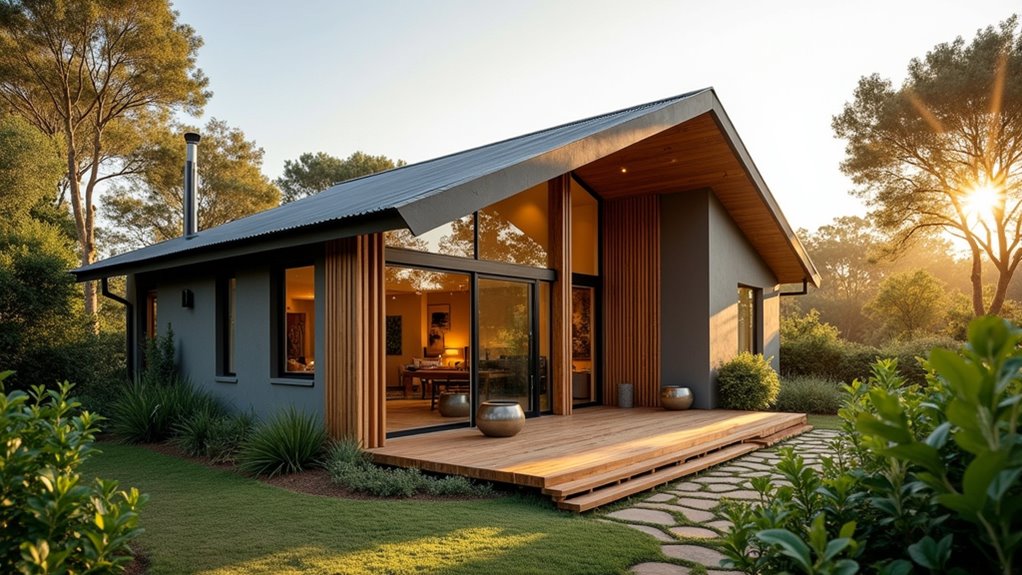
How can small house plans exude stylish aesthetics while maximizing limited space? By integrating vibrant color schemes with natural materials, homes can achieve both beauty and functionality. The use of traditional African vernacular style, characterized by thatched roofs and earthy finishes, harmonizes with modern designs that incorporate clean lines and cultural elements.
| Element | Description |
|---|---|
| Natural Materials | Utilizes timber, clay, and stone for durability. |
| Color Schemes | Bright, vibrant palettes inspired by African culture. |
| Interior Design | Blends organic textiles and local art for authenticity. |
This fusion promotes not only aesthetic appeal but also a soothing atmosphere that resonates with South African heritage and modern sensibilities.
