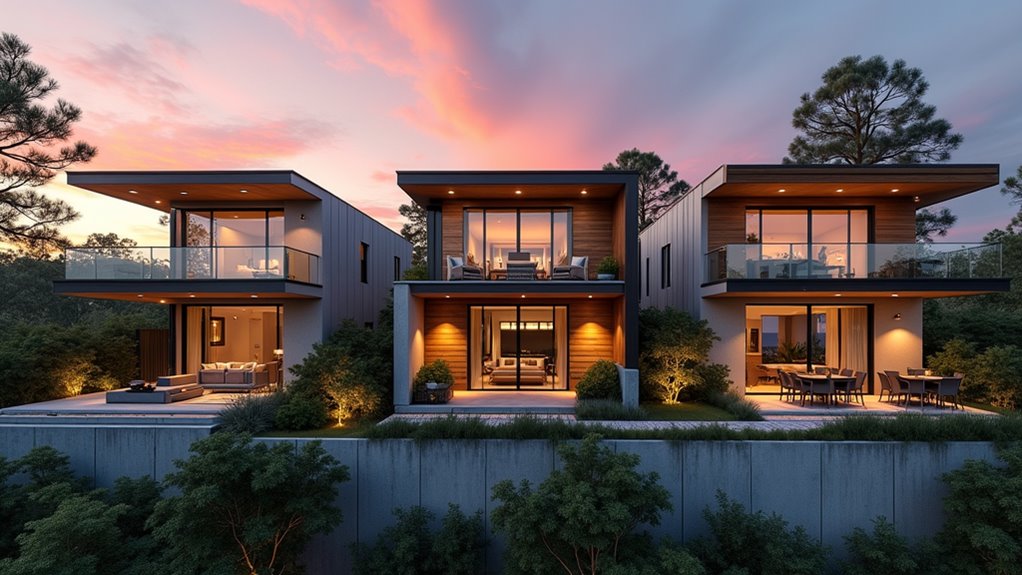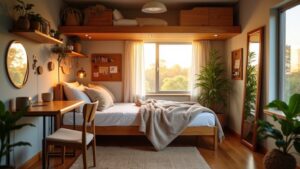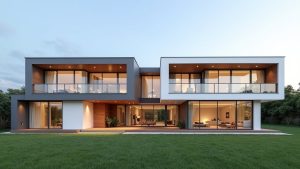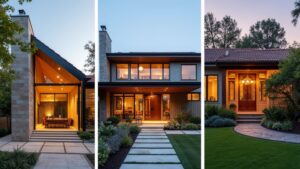Transform a second floor into a breathtaking haven with three stunning designs. Craft a Luxurious Master Suite Retreat with minimalist elegance, vintage accents, and a cozy fireplace nook. Embrace an Open-Concept Loft Space, blending industrial charm with soaring ceilings and multi-functional flair. Design Functional Utility Areas near bedrooms, merging clever storage and inviting aesthetics. These ideas redefine upstairs living, and exploring further unveils even more inspiring ways to elevate your home.
Key Takeaways
- Transform the second floor into a luxurious master suite with minimalist decor and vintage accents for a serene retreat.
- Create an open-concept loft space with soaring ceilings and industrial windows for a flexible, stylish living area.
- Design a functional utility area near bedrooms, featuring vertical storage and multi-functional surfaces for efficiency.
- Incorporate smart technology in the master suite for customizable ambiance and enhanced privacy with sound-barrier closets.
- Use sustainable materials like reclaimed wood and eco-friendly textiles in lofts for a raw, innovative aesthetic.
Luxurious Master Suite Retreat
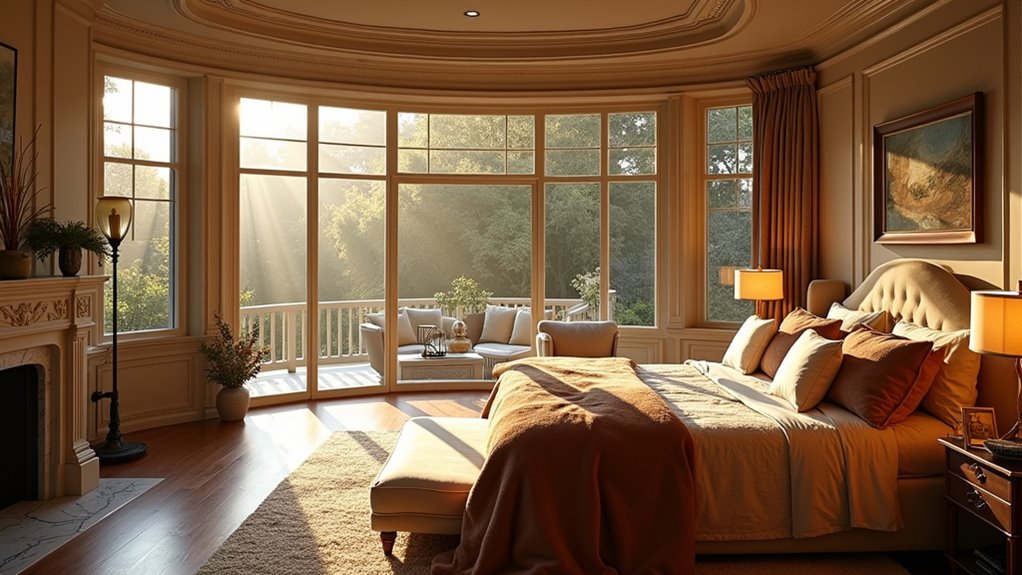
A luxurious master suite retreat transforms the second floor of a home into a sanctuary of opulence and serenity. Spanning generous dimensions, often from 12×20 to 20×20 feet, these suites weave together bedroom and ensuite spaces with fluid elegance.
Minimalist decor reigns supreme, with clean lines and uncluttered vistas amplifying a sense of calm, while vintage accents—such as an ornate antique mirror headboard or delicate lace drapes—infuse timeless charm.
Natural light pours through expansive windows or skylights, casting a tranquil glow over premium materials like velvet upholstery and rich hardwood floors softened by plush rugs. A dedicated sitting area, adorned with a sleek chaise lounge, invites quiet reflection, enhanced by the subtle crackle of a gas fireplace. The open-concept layout seamlessly connects bedroom and ensuite, creating a spacious and luxurious environment that enhances relaxation.
Privacy is paramount, with clever designs like sound-barrier closets ensuring seclusion. Smart technology integration allows for customizable ambiance with features like adjustable lighting and climate control via smartphone apps. This retreat, a harmonious blend of modern restraint and nostalgic allure, redefines upstairs living.
Open-Concept Loft Space
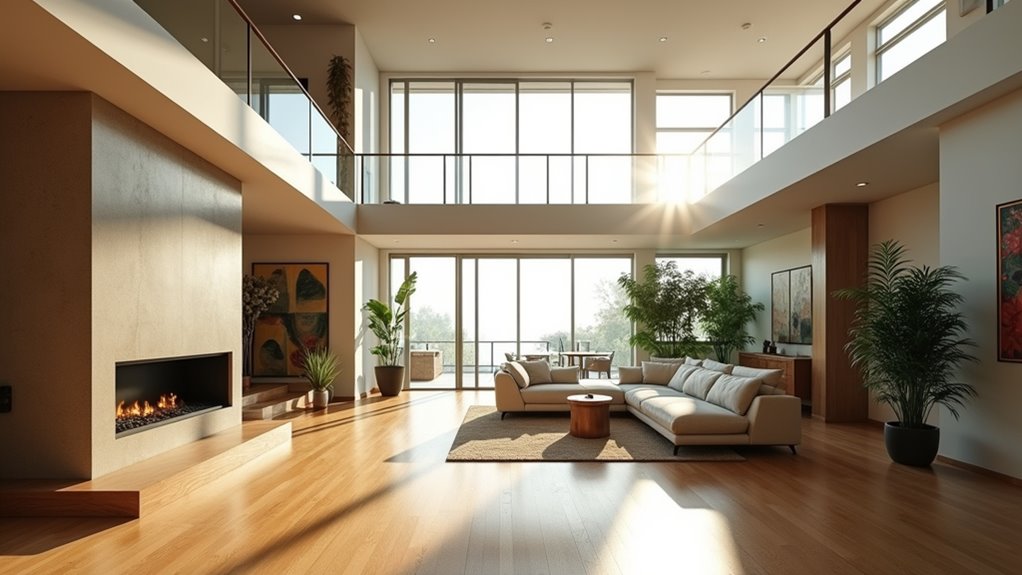
Venturing into the realm of open-concept loft spaces unveils a transformative approach to second-floor living, where boundaries dissolve into boundless possibility. These expansive areas, with soaring ceilings of 10-15 feet and industrial-style windows, invite floods of natural light across exposed brick and concrete.
Minimal walls create a canvas of flexibility, where strategic furniture placement and area rugs carve out distinct zones for living and dining.
Architectural poetry emerges through exposed beams and pipes, paired with sustainable materials like reclaimed wood for shelving and eco-friendly textiles for sound absorption. Fire resistant finishes on walls and floors ensure safety without sacrificing style.
Layered lighting, from ambient to accent, dances across neutral palettes, while statement chandeliers anchor vast spaces.
Vertical storage and multi-functional pieces conquer spatial challenges, crafting a harmonious blend of raw beauty and innovative design in an airy, interconnected haven.
Functional Utility Areas
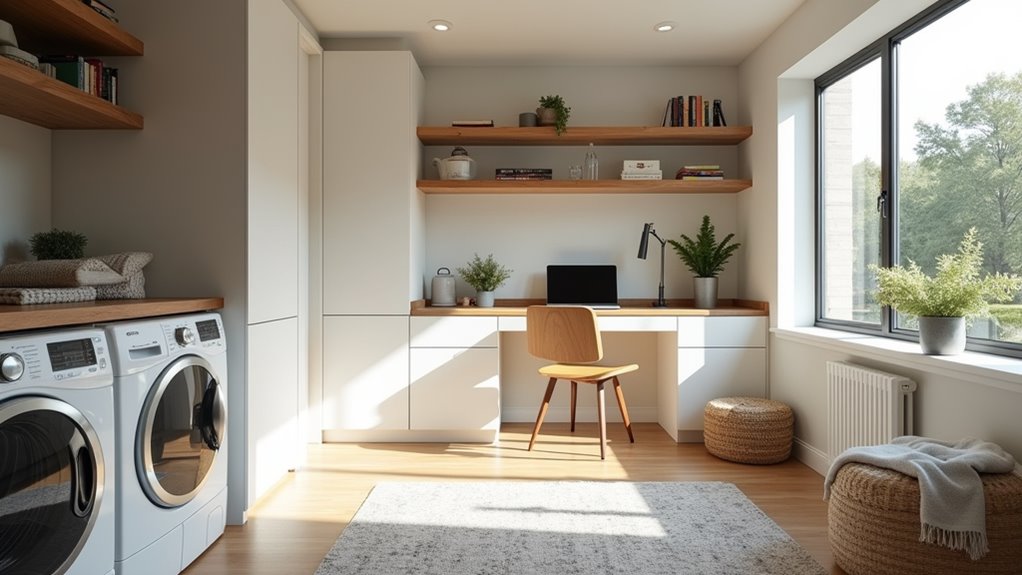
Beyond the sweeping openness of loft spaces, second-floor designs can embrace practicality with thoughtfully crafted functional utility areas. These zones, often tucked near bedrooms, transform mundane tasks into seamless routines by prioritizing efficiency and style.
A second-floor laundry room, for instance, streamlines chores with proximity to where clothes are used most, while clever design maximizes even the smallest nook.
Innovative ideas to elevate these spaces include:
- Strategic Appliance Placement: Position washers and dryers in stacked configurations or quiet models to minimize noise and save space.
- Creative Storage Solutions: Utilize vertical shelves and built-in hampers to keep essentials organized and out of sight.
- Multi-Functional Surfaces: Add a countertop over appliances for folding or a fold-down rack for drying.
- Aesthetic Touches: Incorporate lighting and color to make utility areas inviting rather than utilitarian.
Such designs blend function with flair, enhancing the second floor’s overall appeal.
