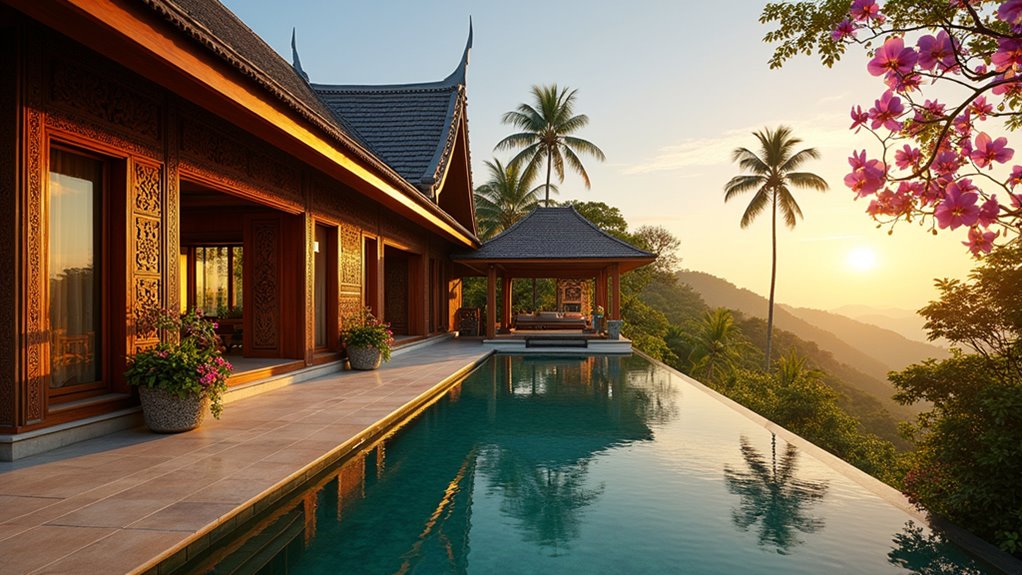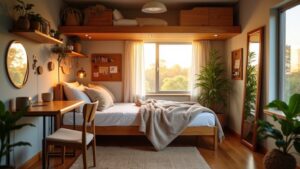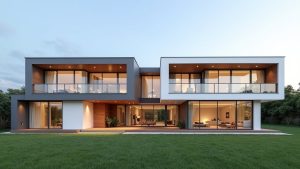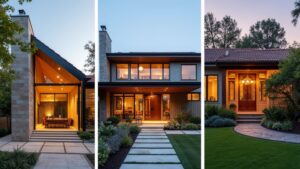Thai house designs captivate with a blend of cultural heritage and modern flair. Elevated stilt structures offer flood resilience, while steep gabled roofs shed monsoon rains. Modern fusions incorporate glass panels and smart technology for convenience. Open floor plans maximize airflow, and central courtyards connect indoor-outdoor spaces. Sustainable bamboo and rainwater harvesting systems promote eco-friendliness. Zen-inspired interiors and tropical elegance elevate luxury. Explore further to uncover more inspiring details for crafting a dream residence.
Key Takeaways
- Embrace traditional Thai stilt designs for flood resilience and shaded multi-functional spaces.
- Incorporate steep gabled roofs with modern materials like steel and glass.
- Design open floor plans to enhance natural light and seamless indoor-outdoor flow.
- Use sustainable materials like bamboo and teak for eco-friendly construction.
- Integrate smart technology for energy efficiency and enhanced home security.
Embracing Traditional Thai Architecture
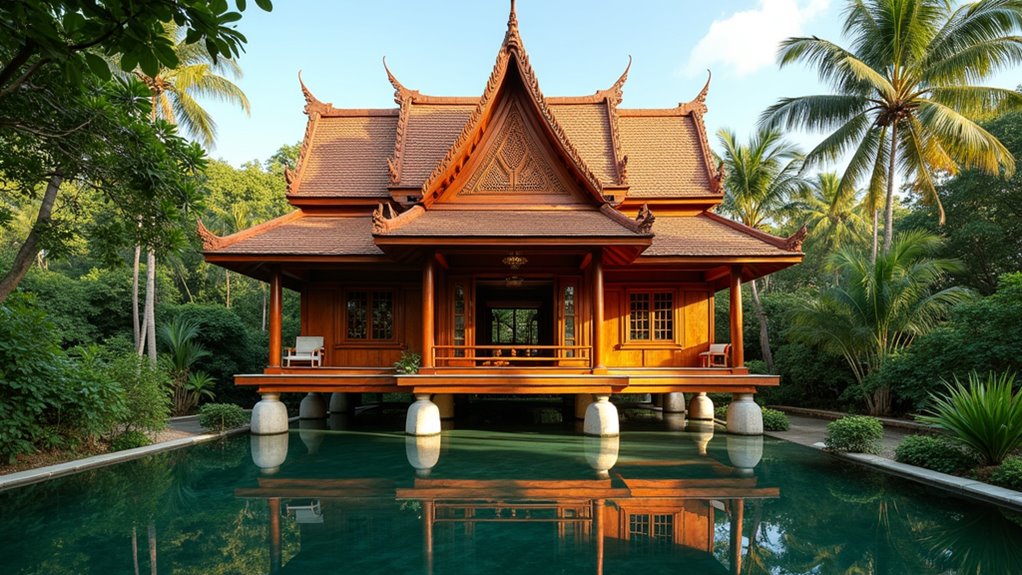
Countless Thai homes draw inspiration from the timeless beauty of traditional architecture, seamlessly blending cultural heritage with practical design. These dwellings embody a profound cultural significance, reflecting Buddhist and animist beliefs through symbolic motifs like the Naga and Garuda, and hierarchical spatial arrangements that denote social status.
Elevated on stilts, they adapt to Thailand’s flood-prone landscapes, while also enhancing airflow and providing versatile under-house spaces for storage or crafts.
Architectural styles vary across regions, yet share common traits like steep gabled roofs with elegant finials, designed to shed monsoon rains and vent hot air. Adopting simple roof designs like gabled structures ensures cost efficiency while maintaining traditional aesthetics.
Central to many homes is the expansive “chaan,” an open-air terrace fostering connectivity and ventilation. Intricate bargeboards and pediments showcase regional craftsmanship, protecting interiors from harsh elements. Gardens and water features are often integrated, emphasizing harmony with nature.
Built with natural materials like teak and bamboo, using modular techniques, these homes harmonize with nature, offering both aesthetic charm and functional resilience. Vibrant colors used in decorations symbolize cultural values such as luck, prosperity, and peace, adding a deeper layer of meaning to the design.
Modern Fusion With Classic Elements
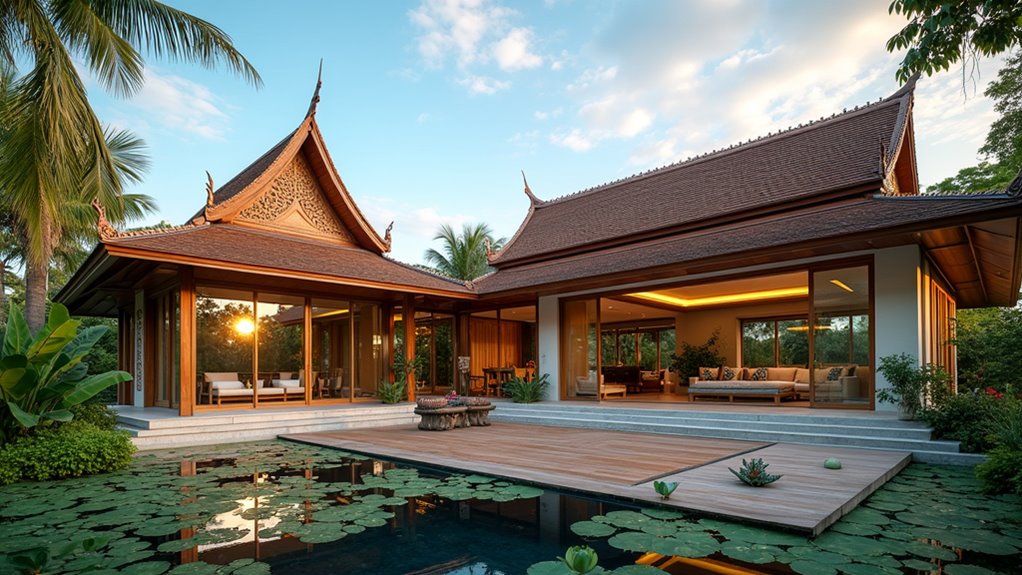
While traditional Thai architecture holds a timeless allure, modern Thai house designs skillfully weave in classic elements with contemporary innovation, creating spaces that honor heritage while embracing the future. Architects reimagine iconic steep rooflines with clean steel and glass, integrating solar panels and rainwater systems for functionality. The traditional “panlom” bargeboard is simplified, blending cultural heritage with modern aesthetics.
Modern Thai house designs blend timeless heritage with innovation, reimagining steep rooflines using steel, glass, and sustainable systems for a functional, aesthetic fusion.
Inside, open-plan layouts enhance airflow, paired with high ceilings and minimalist decor. Thai silk textiles and carved wood panels with Buddhist motifs adorn spaces, merging tradition with sleek design.
Materials like teak and bamboo fuse with concrete and energy-efficient glass, ensuring durability and style. Large glass panels connect indoor and outdoor realms, echoing the Thai reverence for nature.
This fusion of old and new crafts residences that respect cultural heritage while embracing modern aesthetics, offering both beauty and practicality for contemporary living.
Elevated Living With Stilt Designs
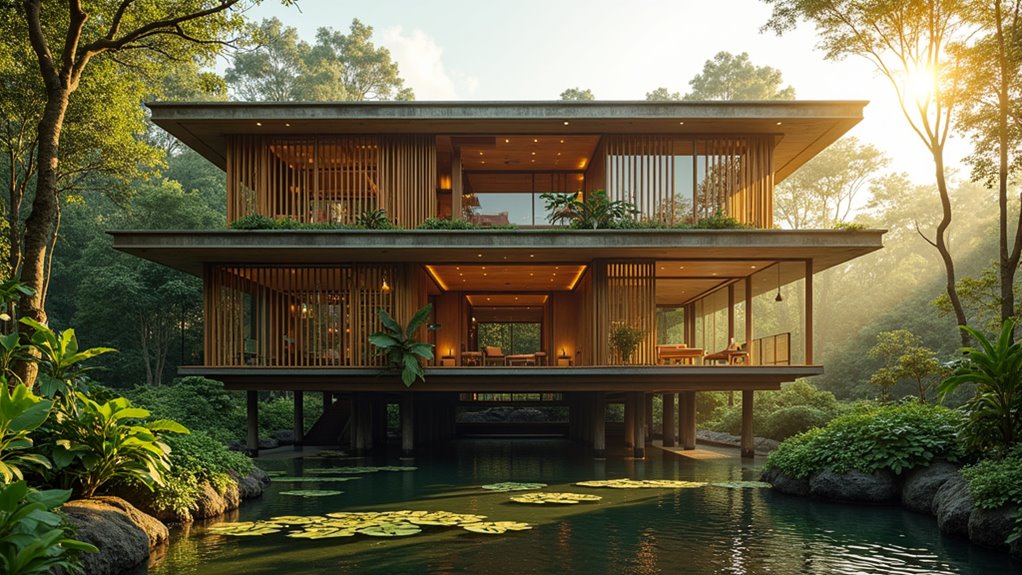
Architects and homeowners in Thailand often embrace stilt designs to elevate living spaces above the ground, blending practicality with cultural depth.
These structures, rooted in tradition, address environmental challenges while reflecting Siamese heritage. Stilt foundations, often made of hardwood or modern concrete, provide flood resilience, especially in areas like the Chao Phraya River basin or southern Thailand, where monsoon waters threaten homes. Raised about a meter or more, they safeguard against rising tides and pests like snakes or termites.
The design’s ingenuity shines in its functionality and aesthetic appeal, as seen in:
- Protective Elevation: Houses hover above flood-prone terrain, ensuring safety during heavy rains.
- Multipurpose Tai Thun: The shaded underbelly serves as storage for tools, livestock, or a cool workspace.
- Cultural Echoes: Geometric shapes and intricate details embody Buddhist influences and regional styles.
This elevated approach merges practicality with timeless charm, crafting residences that honor nature and necessity.
Maximizing Natural Ventilation
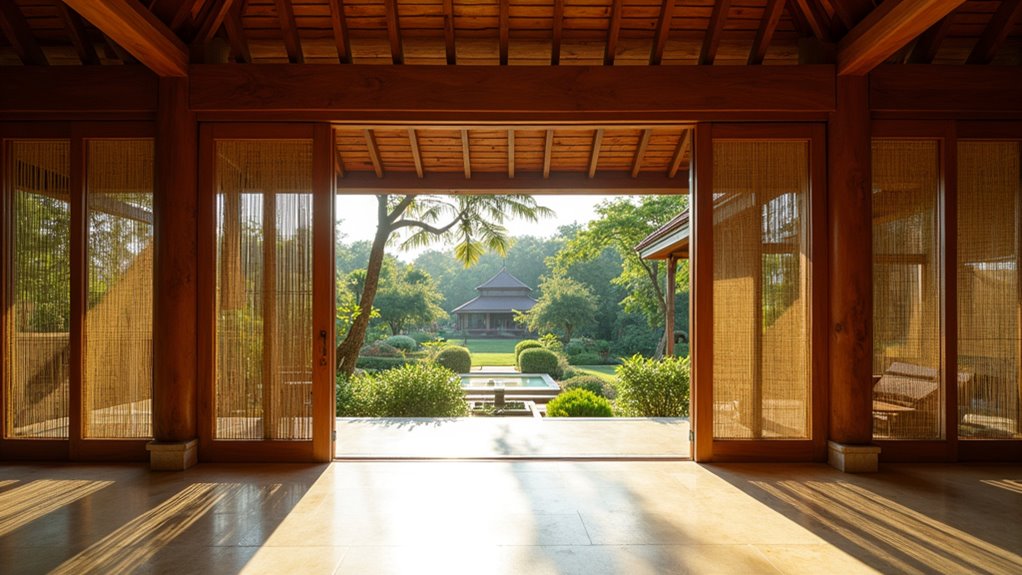
Beyond the charm of elevated designs, Thai house architecture masterfully harnesses natural ventilation to combat the region’s humid climate.
By employing cross ventilation strategies, homes are oriented perpendicular to prevailing winds, with elongated forms and aligned openings like large operable windows—often 40% of floor area—to ensure unobstructed air movement.
Internal layouts with minimal partitions and central courtyards act as lungs, drawing breezes through surrounding spaces using natural airflow techniques.
Additionally, steeply pitched roofs with ridge vents channel hot air upwards via the stack effect, while high ceilings and open stairwells enhance vertical airflow.
Perforated facades and full-length glass doors blur indoor-outdoor boundaries, inviting breezes while maintaining privacy.
Even roof overhangs subtly guide air patterns around structures.
These meticulous designs, rooted in traditional wisdom, transform Thai residences into cool, breathable sanctuaries, perfectly adapted to the tropical environment through innovative and functional ventilation solutions.
Sustainable Materials and Eco-Friendly Features
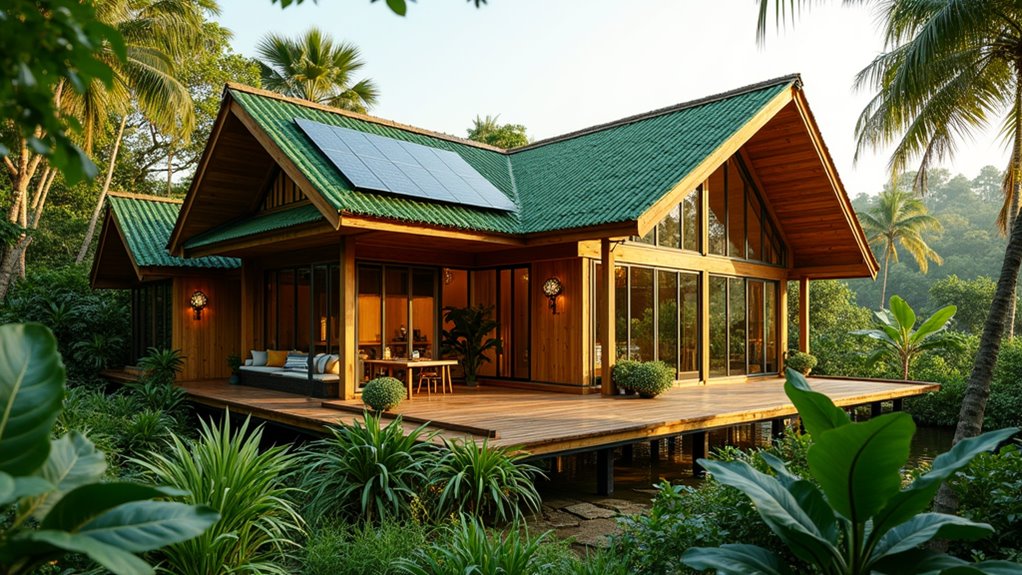
Thai house designs increasingly embrace sustainability by incorporating locally sourced natural materials like bamboo and reclaimed wood, which offer both durability and a reduced environmental footprint.
Passive cooling design techniques, such as strategic window placement and shaded verandas, harness natural breezes to maintain comfortable indoor temperatures without relying on energy-intensive systems.
Additionally, rainwater harvesting systems capture Thailand’s abundant rainfall, providing a practical solution for irrigation and household use while conserving precious water resources.
Locally Sourced Natural Materials
While modern construction often relies on industrial materials, many Thai house designs embrace the timeless appeal of locally sourced natural resources to create sustainable and eco-friendly homes.
These materials not only reduce carbon footprints but also blend seamlessly with Thailand’s lush landscapes, offering both aesthetic and environmental value.
Imagine a residence crafted with nature’s finest offerings:
- Bamboo Benefits: Lightweight and flexible, bamboo’s rapid renewability supports structural frames and intricate furniture, ensuring durability with minimal environmental impact.
- Clay Creativity: Rammed earth and laterite form striking walls, their earthy tones and thermal properties crafting spaces that resonate with natural harmony.
- Teak Elegance: Sustainably sourced teak wood adds enduring beauty to floors and paneling, resisting wear while honoring tradition.
Passive Cooling Design Techniques
Several innovative strategies define passive cooling in Thai house designs, seamlessly integrating sustainable materials with eco-friendly features to combat the region’s intense heat and humidity.
Strategic orientation, with houses facing north-south and elevated floors, optimizes natural ventilation while minimizing solar gain. Traditional elements like steeply pitched roofs with long overhangs and open terraces enhance airflow, ensuring thermal comfort through passive design.
Modern adaptations, such as double wall systems with air gaps and ventilated roofs, prevent heat buildup. Shading devices like louvers and strategically placed vegetation further reduce heat gain.
High ceilings allow warm air to rise, maintaining cooler living spaces. By harnessing natural wind and thermal buoyancy, these techniques create sustainable, comfortable environments without reliance on artificial cooling systems.
Rainwater Harvesting System Benefits
As sustainable living gains prominence, rainwater harvesting systems emerge as a cornerstone of eco-friendly design in Thai house architecture, offering a practical solution to water scarcity challenges.
These systems not only conserve precious resources but also integrate seamlessly into modern residences, enhancing sustainability through innovative conservation methods. The rainwater benefits are manifold, transforming a simple concept into a vital home feature.
Key advantages include:
- Water Independence: Capturing up to 70% of household water needs, reducing reliance on municipal supplies.
- Environmental Harmony: Mitigating runoff, protecting local ecosystems, and promoting groundwater recharge.
- Cost Efficiency: Lowering water bills with sustainable materials like clay tiles and recyclable plastic tanks.
Such systems embody a functional blend of tradition and eco-conscious design in Thai homes.
Open Floor Plans for Seamless Living
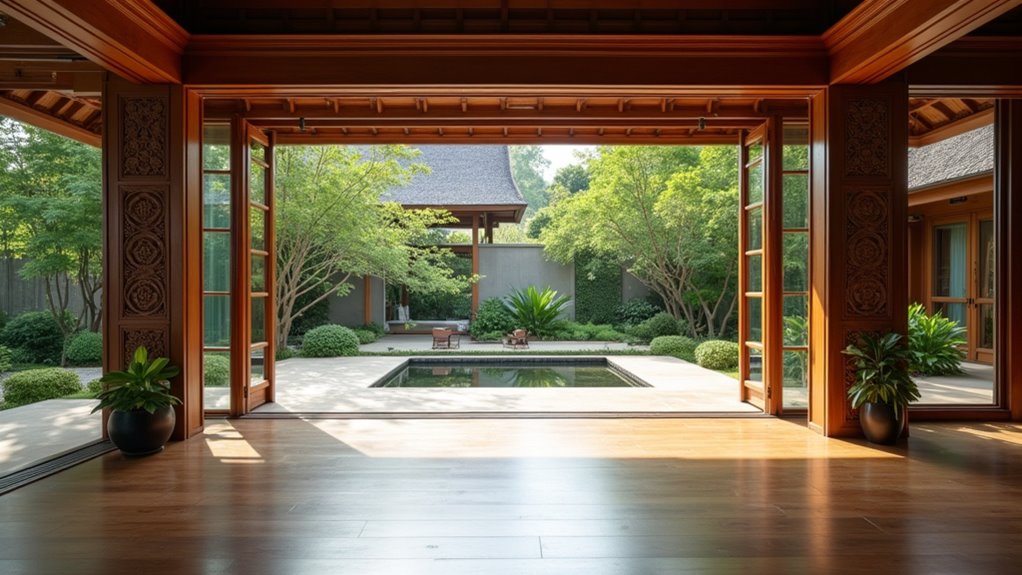
How can a home feel both expansive and intimately connected in Thailand’s tropical embrace? Open floor plans in Thai house design masterfully achieve this balance, creating airy environments that resonate with the region’s climate and cultural values.
These open layouts dissolve barriers, allowing natural light and ventilation to flow freely through large windows and sliding doors, cooling interiors naturally while enhancing spaciousness.
Open layouts in Thai homes erase boundaries, inviting natural light and breezes through expansive windows, effortlessly cooling and enlarging living spaces.
Beyond aesthetics, the functionality of such designs shines in their flexibility. Multipurpose areas adapt effortlessly to dining, working, or entertaining, reflecting the traditional “chān” platform’s versatility.
Communal spaces, merging kitchen, dining, and living zones, foster family interaction, aligning with Thailand’s emphasis on extended family living.
Modern adaptations, often in H- or U-shaped configurations, maximize exterior exposure for added openness. This seamless design not only amplifies a sense of space but also nurtures connectivity, crafting homes that breathe and bond in harmony with their tropical surroundings.
Integrating Nature With Indoor Spaces
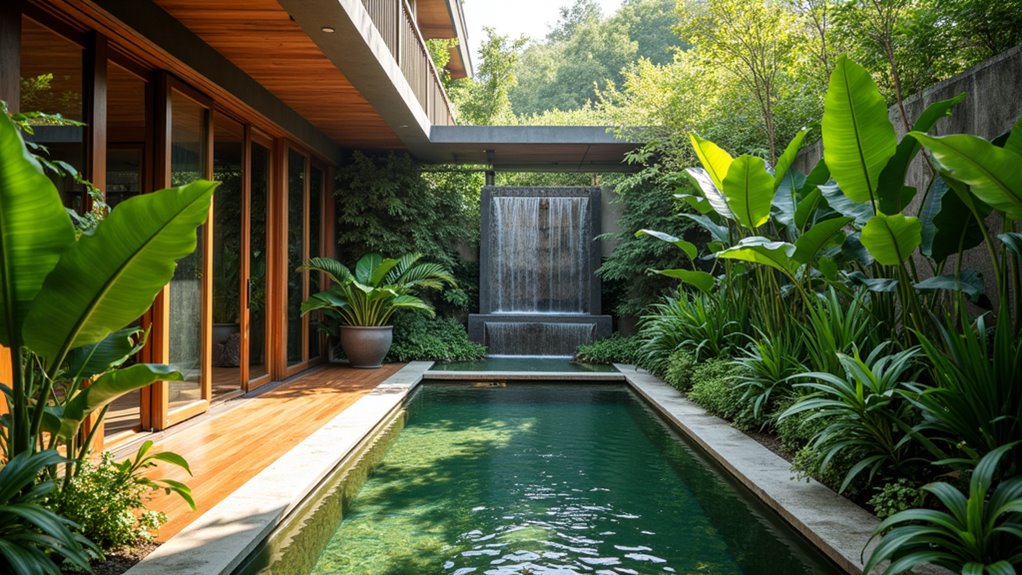
Thai house designs masterfully achieve a seamless indoor-outdoor flow by incorporating courtyards and expansive windows that frame lush landscapes, erasing boundaries between built and natural environments.
The integration of natural elements, such as water features and indoor greenery, introduces calming textures and serene soundscapes directly into living spaces.
This thoughtful fusion not only enhances aesthetic appeal but also promotes well-being through a constant connection to nature.
Seamless Indoor-Outdoor Flow
Why does the seamless integration of indoor and outdoor spaces define the essence of Thai house design? It embodies a deep connection to the tropical environment, merging outdoor aesthetics with indoor harmony through thoughtful architecture.
This approach creates living spaces that breathe with nature, enhancing both beauty and functionality.
Visualize this integration through:
- Expansive Openings: Large sliding glass doors and openable walls blur boundaries, allowing living areas to spill into lush verandas.
- Central Courtyards: These green hearts of the home channel light and air, crafting serene transitions between private and public zones.
- Traditional Salas: Open pavilions near gardens offer spaces for relaxation, uniting the indoors with the surrounding landscape effortlessly.
Such designs ensure a harmonious, refreshing lifestyle attuned to Thailand’s climate.
Natural Element Integration
Building on the concept of seamless indoor-outdoor flow, the integration of natural elements into Thai house design further enriches the living experience by embedding nature directly within interior spaces.
Embracing biophilic design, homes feature indoor gardens, potted plants, and living walls that mirror Thailand’s lush landscapes. Traditional materials like teak, bamboo, and stone, often adorned with intricate nature motifs, create a tactile connection to the environment.
Water features, such as serene indoor ponds, evoke tranquility, while large windows and skylights maximize natural light and ventilation. Miniature courtyards and symbolic designs, inspired by elements like earth and air, ground the space in cultural reverence.
This harmonious blend ensures interiors breathe with life, fostering calm and connection in every corner.
Luxury Villas With Tropical Elegance
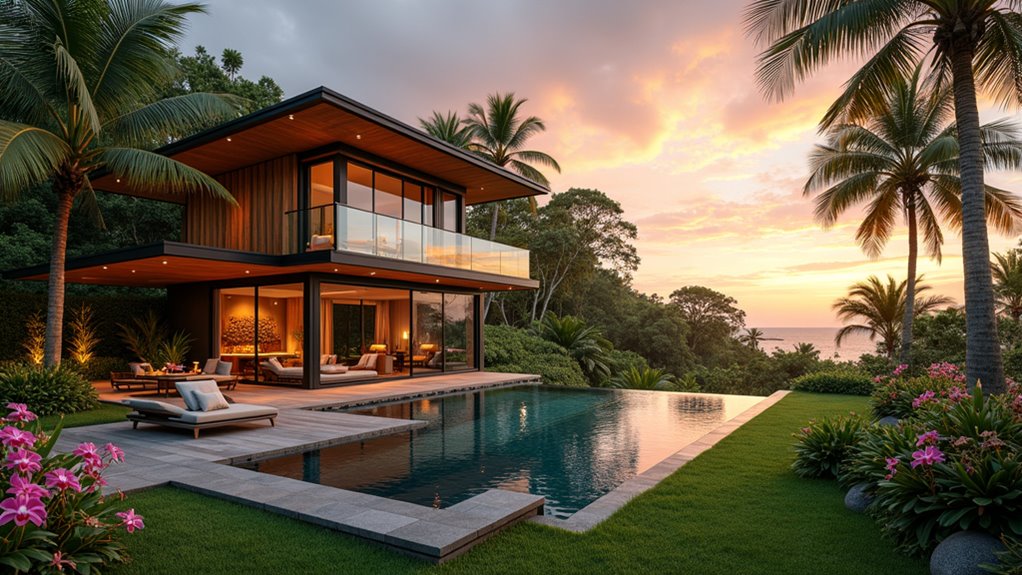
While luxury villas in Thailand captivate with their opulence, they also embody a profound harmony with the tropical environment. These tropical retreats seamlessly blend traditional Thai architecture, like high-peaked roofs and elevated structures, with modern design, creating open-plan layouts that invite natural light and ventilation.
Their design prioritizes an indoor-outdoor flow, merging lush gardens and water features with living spaces for a serene escape.
Imagine stepping into such elegance with these vivid elements:
- Private infinity pools overlooking ocean vistas, paired with shaded salas for relaxation.
- Spa-like bathrooms featuring outdoor showers amidst tropical foliage, enhancing the luxury amenities.
- Teak wood and stone finishes that echo the natural surroundings, grounding the villa in its environment.
Beyond aesthetics, sustainability shines through solar panels and rainwater harvesting, ensuring eco-conscious living.
These villas offer a perfect balance of extravagance and nature, crafting dream residences in Thailand’s tropical paradise.
Zen-Inspired Interior Aesthetics
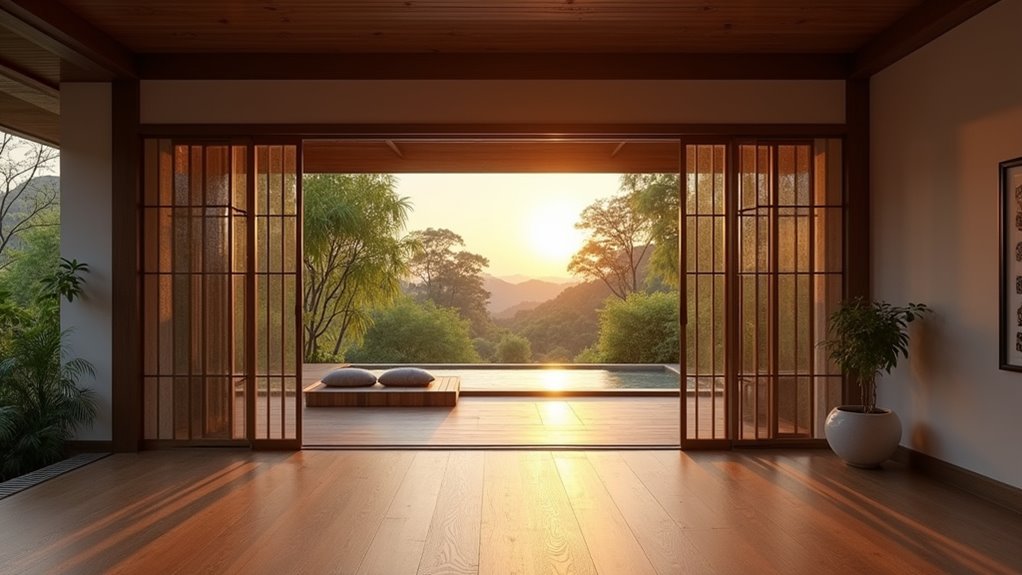
How does one transform a Thai home into a sanctuary of serenity? By embracing Zen-inspired interior aesthetics, a residence can become a haven of calm through minimalism and harmony.
Clean lines, uncluttered layouts, and a focus on essential elements create mindful spaces where peace prevails. Natural materials like teak wood, bamboo, and rattan, often seen in Thai design, blend seamlessly with stone accents and soft fabrics such as cotton or silk, enhancing tranquility.
Simplicity reigns with clean lines and natural materials like teak and bamboo, crafting serene Thai spaces where tranquility effortlessly takes root.
Incorporating zen garden features, such as indoor stone arrangements or small bamboo dividers, fosters a connection to nature, while large windows invite abundant natural light to blur indoor-outdoor boundaries.
Neutral tones—beige, white, and earthy browns—set a calming backdrop, complemented by subtle lighting from paper lanterns or candles. Thoughtful compositions ensure balance, turning spaces into retreats for reflection.
This design approach transforms a Thai home into a timeless, serene escape.
Smart Technology in Thai Homes
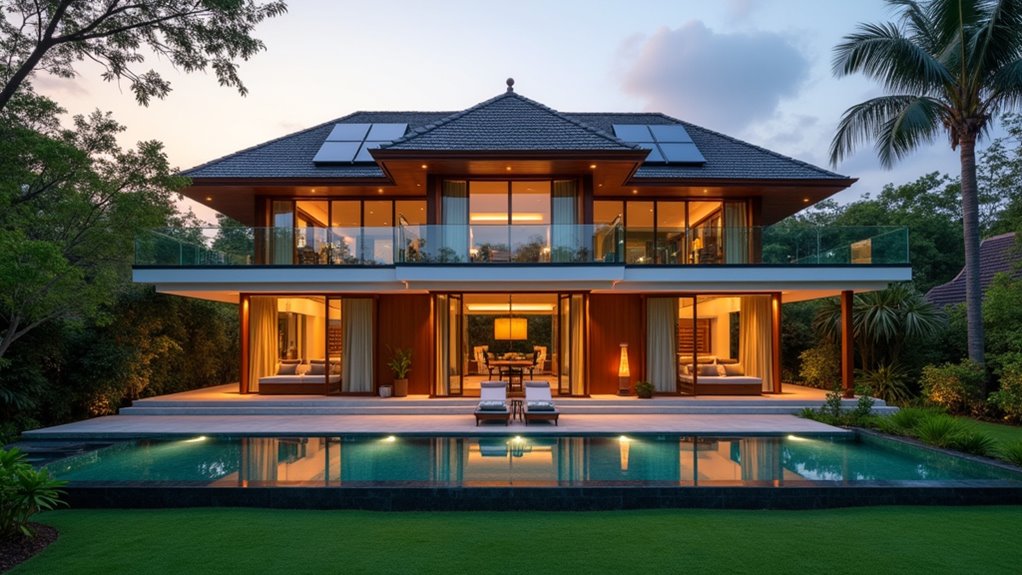
Moving from the serene realm of Zen-inspired interiors, the focus shifts to a modern evolution in Thai homes through the integration of smart technology.
As the Thailand Smart Home Market surges toward a projected value of over USD 6 billion by 2030, smart home automation is redefining living spaces with convenience and energy efficiency at its core. This technology empowers residents to control lighting, security, and climate systems via smartphones or voice commands, blending innovation with daily life.
Imagine a Thai residence transformed by cutting-edge features:
- Smart Lighting: Automatically dims to save power, enhancing energy efficiency.
- Security Systems: Smart locks and cameras offer remote monitoring for peace of mind.
- Climate Control: Thermostats adjust seamlessly to maintain comfort and reduce utility bills.
Despite challenges like data privacy and initial costs, smart technology promises a sustainable, connected future for Thai homes.
