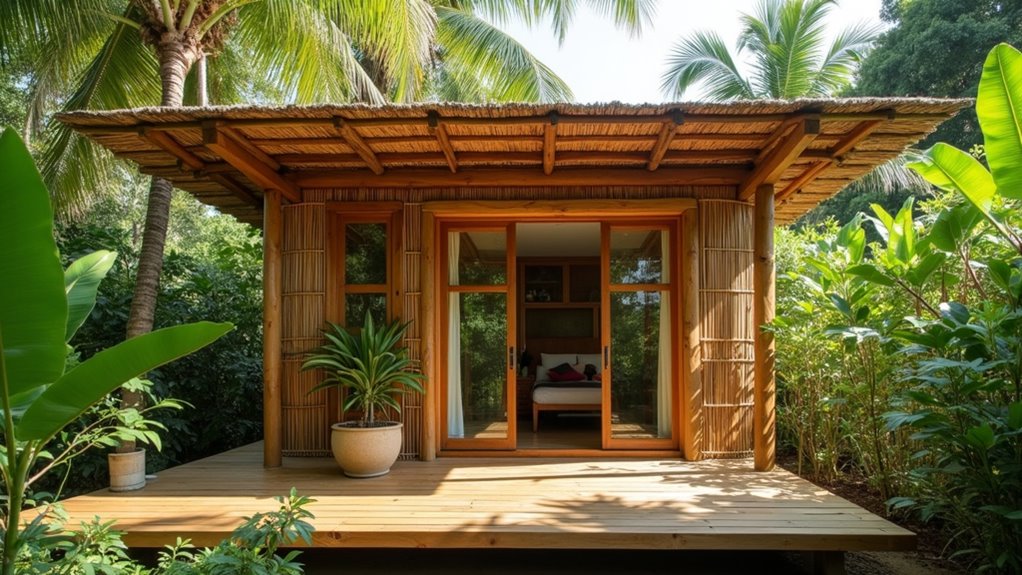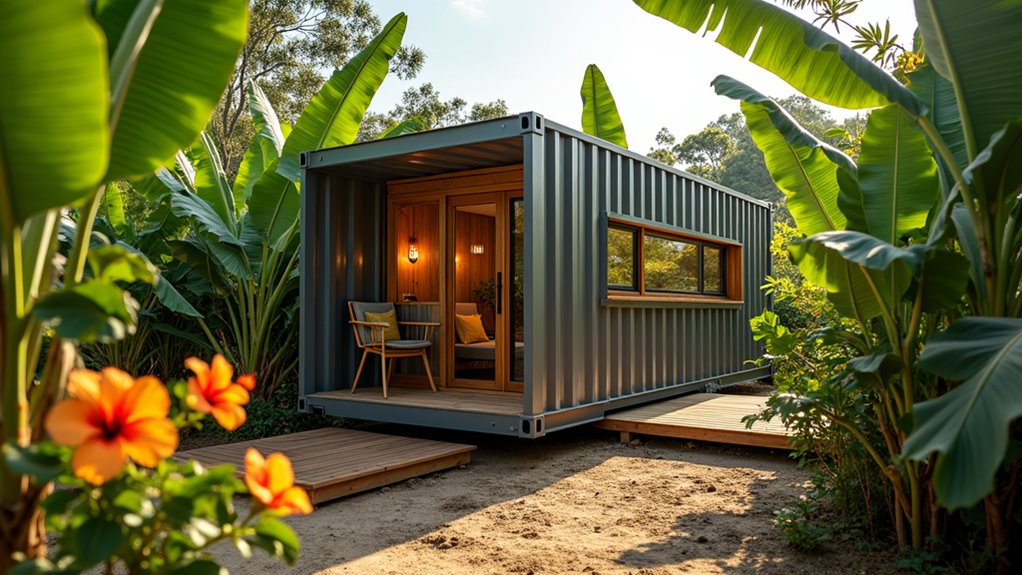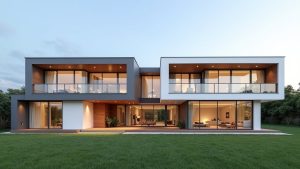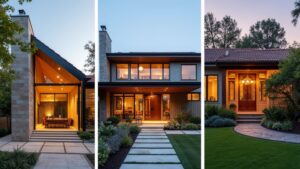Tiny house designs for the Philippines address cultural heritage and environmental challenges with innovative solutions. A modern Bahay Kubo-inspired design merges traditional cubic forms with sustainable bamboo and large windows for ventilation. Elevated tiny houses on piers combat flooding, using flood-resistant materials and strategic drainage. Shipping container homes offer durability and scalability with repurposed steel and solar integration. Explore further to uncover detailed insights into these adaptive, resilient architectural approaches for Filipino living.
Key Takeaways
- Modern Bahay Kubo Tiny House: Combines traditional Filipino design with contemporary elements like large windows for light and ventilation.
- Elevated Tiny House for Flood Safety: Raised on piers above flood levels, using flood-resistant materials and strategic drainage systems.
- Shipping Container Tiny House: Built from durable steel containers, ideal for extreme weather, with sustainable solar energy integration.
- Cultural Fusion Design: Blends heritage with modern steel and glass, ensuring cultural significance and enhanced durability.
- Sustainable Material Use: Incorporates eco-friendly bamboo and rattan, promoting sustainability in tiny house construction.
Modern Bahay Kubo Inspired Tiny House

The Modern Bahay Kubo-inspired tiny house reimagines a traditional Filipino architectural icon through a lens of contemporary design and functionality. By preserving traditional aesthetics, it maintains the iconic cubic form and steeply pitched roofs, while integrating large windows and high ceilings for optimal natural light and ventilation, tailored to the tropical climate.
The Modern Bahay Kubo-inspired tiny house blends traditional Filipino design with contemporary functionality, featuring iconic forms and optimal natural light for tropical living.
The open-plan layout, a hallmark of the original design, ensures simplicity and multi-functional use within confined spaces, ideal for tiny living. Additionally, these homes promote sustainability by utilizing renewable natural materials like bamboo and rattan, aligning with eco-friendly living principles. Thoughtful lighting design can further enhance the ambiance, creating a warm and welcoming atmosphere with strategic lighting solutions.
Innovatively, these homes blend sustainable materials like bamboo and nipa with modern elements such as steel and glass, enhancing durability without compromising cultural essence. Architects like Mañosa have championed this approach, demonstrating how traditional designs can adapt to luxurious settings like resorts while maintaining cultural significance cultural significance.
Hybrid construction techniques and prefabrication potential allow for efficient assembly, while minimalist interiors and strategic storage maximize space.
This fusion of heritage and innovation creates a compact dwelling that honors Filipino roots, offering a practical, eco-conscious solution for modern lifestyles in limited footprints.
Elevated Tiny House for Flood-Prone Areas
Innovators in tiny house design often adapt to environmental challenges, shifting focus from cultural inspirations to practical solutions for specific regional risks. In the Philippines, where typhoons and flooding are prevalent, elevated tiny houses offer a robust defense. Utilizing elevated construction techniques, these homes are raised above the Base Flood Elevation (BFE) using piers or pilings, ensuring safety with added freeboard height. Flood resistant foundations, such as concrete piers or elevated slabs, withstand water exposure while integrating openings for pressure equalization.
Below is a concise overview of key design considerations:
| Feature | Benefit |
|---|---|
| Piers/Pilings | Elevates above flood levels |
| Concrete Foundations | Resists water damage |
| Elevated Design | Enhances airflow, easy cleanup |
| Drainage Systems | Prevents water pooling underneath |
These strategies, paired with flood-resistant materials like composite decking, ensure durability. Compliance with local codes and FIRMs further optimizes resilience in flood-prone regions.
Shipping Container Tiny House

While traditional tiny homes offer unique solutions, shipping container tiny houses present a cutting-edge alternative with remarkable durability and adaptability. Engineered to withstand extreme weather, these structures excel in the Philippines’ typhoon-prone regions, lasting up to 50 years with proper maintenance.
Their steel construction, paired with sustainable materials like repurposed containers, reduces waste and supports eco-friendly designs incorporating solar panels and rainwater harvesting.
Interior space optimization is critical due to their limited width of 8 feet, necessitating innovative layouts and multifunctional furniture. Custom modifications, such as doors, windows, and insulation, ensure comfort in the tropical climate.
Combining multiple units allows for scalable, multi-story designs. Cost-effective at PHP 19,000 to PHP 35,000 per square meter, construction is swift, often completed in weeks.
However, compliance with local building codes, solid foundations, and utility connections remain essential for successful implementation of these pioneering housing solutions.






